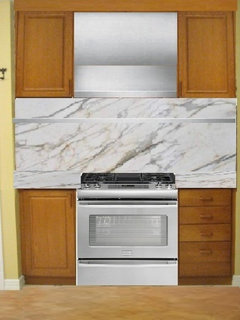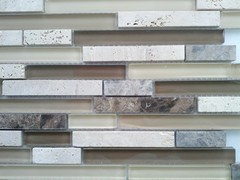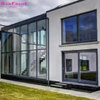Need design help for my outdated kitchen!
ssadriscoll
hace 11 años
Respuesta destacada
Ordenar por:Más antigua
Comentarios (35)
Mega Builders
hace 11 añosbevballew
hace 11 añosConversaciones relacionadas
Help! I need ideas for roof design // Ayuda! Necesito ideas para techo
(0) comentariosMy project is a small convenience store. The client pretty much wants to use as much space from the lot as he cant so the floor plan is just a rectangle, a simple rectangle. In front there's a covered terrace and i tried to make an entrance that can stand out. The problem right now is I dont want the roof design to be simple, but I'm having trouble with this. Im attaching the floor plan and two options for the main facade. HEEEELP! El proyecto es una tiendita pequeña. El ciente quiso utilizar el terreno al maximo, es por esto que la planta arquitectonica es rectangular, un simple rectangulo. En la fachada principal hay una terraza cubierta y trate de hacer una entrada que resalte. El problema que encuentro ahora es un diseño para el techo que no sea simple. Estoy adjuntando la planta arquitectonica y dos opciones de fachadas. AYUUDA! Mil gracias....Ver másPls help with floor plan design
(0) comentariosGm everybody, My wife and me are trying to design our new kitchen, and we are a bit concern about its location in the house. This is a DIY project, so we are looking for opinions. As you can see in the picture, we are creating the kitchen room at the left bottom side and keeping a garden at the left upper. Our first idea was to locate the kitchen close to the living door (upper in the picture) but we would like to mantain the garden. Thanks in advance for any kind of help!! Rodri...Ver másWhich are important things to consider while designing my kitchen?
(0) comentariosMake sure you have a great work triangle, where the fridge, the sink, and the cooktop are close to each other in the form of a triangle. Have a good lighting, either by having windows that constantly during the day will receive light or by having appropriate lamps. Remember that you will need a good ventilation system. Therefore, you must think of installing a good kitchen hood and having natural ventilation. Which other considerations do you think are important?...Ver másroof top ideas
(1) comentariosHi Marina ! I think you have a place that offers a lot of design opportunities. First of all, you would have to see the direction of the sun to locate the places of stay and plan the vegetation. The best thing is that you use vegetation that absorbs the rain and does not need great maintenance and irrigation to minimize the work due to the access it presents. I could help you make a 3d design if you wanted to visualize ideas for your terrace, I would be happy to assist you! Greetings and good day!...Ver másbigbama9
hace 11 añosssadriscoll
hace 11 añosbevballew
hace 11 añosssadriscoll
hace 11 añosssadriscoll
hace 11 añosssadriscoll
hace 11 añosÚltima modificación: hace 11 añosbevballew
hace 11 añosbevballew
hace 11 añosKR Kitchen Remodeling, LLC
hace 11 añosssadriscoll
hace 11 añosKR Kitchen Remodeling, LLC
hace 11 añosMJ Roberts Enterprises Inc.
hace 11 añosssadriscoll
hace 11 añosÚltima modificación: hace 11 añosLinda Mayo
hace 11 añosÚltima modificación: hace 11 añosssadriscoll
hace 11 añosÚltima modificación: hace 11 añosssadriscoll
hace 11 añosUser
hace 11 añosbevballew
hace 11 añosUser
hace 11 añosLinda Mayo
hace 11 añosssadriscoll
hace 11 añosssadriscoll
hace 10 añosÚltima modificación: hace 10 añosssadriscoll
hace 10 añosMegan DiBartolo REALTOR (R) The Winnett Group
hace 10 añosMegan DiBartolo REALTOR (R) The Winnett Group
hace 10 añosMegan DiBartolo REALTOR (R) The Winnett Group
hace 10 añosssadriscoll agradeció a Megan DiBartolo REALTOR (R) The Winnett GroupSam Dewick
hace 10 añosÚltima modificación: hace 10 añosbevballew
hace 10 añosssadriscoll
hace 10 años

Patrocinado
Volver a cargar la página para no volver a ver este anuncio en concreto























KR Kitchen Remodeling, LLC