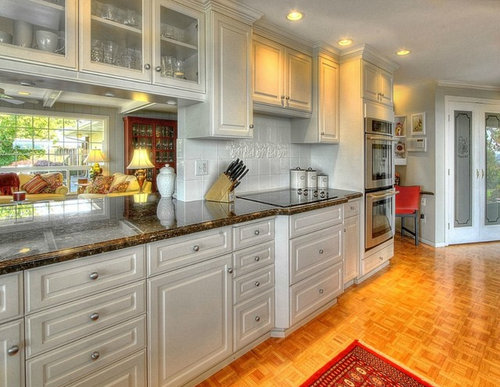kitchen design delima
Amara Gill
hace 11 años
Respuesta destacada
Ordenar por:Más antigua
Comentarios (45)
beattieboggs
hace 11 añosJamie Herzlinger
hace 11 añosConversaciones relacionadas
Escoger color encimera! El toque duda final!
(22) comentarios¡Hola! ¡Esa cocina tiene pinta de quedar preciosa una vez esté terminada! Nosotros nos inclinaríamos hacia el color blanco. Si todavía sigues teniendo el color gris en mente, una encimera de cuarzo color blanco con veta gris, como bien ha dicho Paloma Fer Interiorismo, quedaría perfecta. Como sugerencia, puedes echar un vistazo a nuestros diseños COMPAC Carrara y Unique Calacatta de fondo blanco y veta gris y nuestro Absolute Blanc para el blanco más puro, los tres en acabados pulido y glacé. No dudes en contactar con nosotros si necesitas información. Esperamos que te sirva de orientación y consigas la cocina de tus sueños. Absolute Blanc: http: //www.compac.es/color/absolute-blanc/ Photo credit: LWK Kitchen Compac Carrara: http: //www.compac.es/color/carrara/ Photo credit: Brayer Design Unique Calacatta: http: //www.compac.es/color/unique-calacatta/ Photo credit: Home Via Laura (Blog) Saludos, COMPAC Surfaces...Ver másWhich are important things to consider while designing my kitchen?
(0) comentariosMake sure you have a great work triangle, where the fridge, the sink, and the cooktop are close to each other in the form of a triangle. Have a good lighting, either by having windows that constantly during the day will receive light or by having appropriate lamps. Remember that you will need a good ventilation system. Therefore, you must think of installing a good kitchen hood and having natural ventilation. Which other considerations do you think are important?...Ver másWhat is CFM?
(11) comentariosMuchas gracias por contestarme a las dos, si me decanto por el agua marina mejor ké el gris, no, no voy a poner nada en esa pared, porque, es ké no Le puedo hacer una foto a la habitación entera, porque la cocina está metida, dentro del salón y con el sofá pues nos pasamos un pokitin de grande y se come el salón y los muebles de la cocina son enteros hasta el techo, para ké me crupier an más cosas y el mueble de TV me lo están haciendo a medida y lo ké puedo lo pongo hasta el techo, porque el espacio no me sobra, así ké dejando esa pared sin nada, es como ké kita la pesadez......Ver másHouse in la Olivella, Barcelona.
(0) comentariosThis tradicional 70's house, with great mountain views in Olivella, Barcelona, needed an extension to benefit from the main side terrace on a plot with an important slope. We were asked to develop a full-scale refurbishment of this detached house located in la Olivella, Barcelona. This quiet residential area is surrounded by large groups of mature pine trees that give shelter to the villas below. The house had a challenging interior configuration. The main intervention we proposed has been this glass extension at the ground floor of the house to allow for a larger kitchen and dining space inviting the light to fill its interior spaces. Its roof has become at the same time a terrace for the new larger master bedroom above. #moderninteriors #interiorarchitecture #interiors #moderndesign #interiordesign #architectureinterior #sitges #design #furniture #furnituredesign #architecture #barcelona #vilanovailageltru #castelldefels #olivella #rardoarchitects mas fotos...Ver másAmara Gill
hace 11 añosvictorianbungalowranch
hace 11 añosStoneshop
hace 11 añosAmara Gill
hace 11 añosmomsy
hace 11 añosAmara Gill
hace 11 añosJacobs Woodworks
hace 11 añosFRANCES
hace 11 añosRio Brewster
hace 11 añosÚltima modificación: hace 11 añossimplify52
hace 11 añosÚltima modificación: hace 11 añosLM Designers
hace 11 añosJoni F.
hace 11 añosCynthia Taylor-Luce
hace 11 añosÚltima modificación: hace 11 añosalwaysdesigning
hace 11 añosRio Brewster
hace 11 añosÚltima modificación: hace 11 añosJudy M
hace 11 añosUser
hace 11 añossavedraven
hace 11 añosBrickwood Builders, Inc.
hace 11 añosfox9island
hace 11 añosJudy M
hace 11 añosdoraso88
hace 11 añosDarzy
hace 11 añosmomsy
hace 11 años- Emily Hhace 11 años
Amara Gill
hace 11 añosccwatters
hace 11 añosDarzy
hace 11 añosLoco legos Construction inc
hace 11 añosÚltima modificación: hace 11 añosgreenthumb2
hace 11 añosÚltima modificación: hace 11 añosvictorianbungalowranch
hace 11 añosAmara Gill
hace 11 añosvictorianbungalowranch
hace 11 añosAmara Gill
hace 11 añosBrickwood Builders, Inc.
hace 11 añosAmara Gill
hace 11 añosonthefence
hace 11 añosBrickwood Builders, Inc.
hace 11 añosccwatters
hace 11 añosÚltima modificación: hace 11 añosAmara Gill
hace 11 añosBrickwood Builders, Inc.
hace 11 añosbumjo
hace 7 años

Patrocinado
Volver a cargar la página para no volver a ver este anuncio en concreto






Susan Soto