Need help for making my house attractive
plsa58
hace 11 años
Respuesta destacada
Ordenar por:Más antigua
Comentarios (54)
User
hace 11 añoselcieg
hace 11 añosConversaciones relacionadas
Help! I need ideas for roof design // Ayuda! Necesito ideas para techo
(0) comentariosMy project is a small convenience store. The client pretty much wants to use as much space from the lot as he cant so the floor plan is just a rectangle, a simple rectangle. In front there's a covered terrace and i tried to make an entrance that can stand out. The problem right now is I dont want the roof design to be simple, but I'm having trouble with this. Im attaching the floor plan and two options for the main facade. HEEEELP! El proyecto es una tiendita pequeña. El ciente quiso utilizar el terreno al maximo, es por esto que la planta arquitectonica es rectangular, un simple rectangulo. En la fachada principal hay una terraza cubierta y trate de hacer una entrada que resalte. El problema que encuentro ahora es un diseño para el techo que no sea simple. Estoy adjuntando la planta arquitectonica y dos opciones de fachadas. AYUUDA! Mil gracias....Ver másArmario / vestidor dormitorio casa 1850
(13) comentariosBuenas noches gestión estética! Muchas gracias por tus comentarios e ideas aportadas, la verdad es que estamos muy ilusionados con el proyecto pero también es cierto que es una reforma de cierta envergadura por nuestra intención de actualizar y hacer más cómoda la vivienda (en la actualidad no cuenta ni con ducha!) pero a la vez intentar mantener los elementos estéticos de la época que le confieren el encanto que tiene al piso. Agradecemos cualquier asesoramiento ya que las reformas las emprenderemos nosotros mismos, sin ningún arquitecto o interiorista que lidere el proyecto, contrataremos directamente a los profesionales que han de ejecutar la obra, por lo que nos surgen muchas dudas de la mejor opción estética / económica / práctica en diversos elementos. Adjunto otro elemento en el que no llegamos encontrar la opción ideal, hay 2 salas que están separadas también por la misma marquetería que en el dormitorio y unos armarios a ambos lados. Nos gustan estéticamente (no en ese color quizás) pero seria más practico que las 2 salas no estuvieran separadas (una estaría destinada a comedor y la otra a sala de estar), por los que nos planteamos o eliminarlo todo (con dolor en el corazón) o una opción intermedia como vaciar solo la parte central, o la parte central y uno de los laterales. ¿Consejo? Por privado (si se puede hacer esto aquí) podría enviar plano completo del piso y más dudas que tenemos! Gracias!...Ver másroof top ideas
(1) comentariosHi Marina ! I think you have a place that offers a lot of design opportunities. First of all, you would have to see the direction of the sun to locate the places of stay and plan the vegetation. The best thing is that you use vegetation that absorbs the rain and does not need great maintenance and irrigation to minimize the work due to the access it presents. I could help you make a 3d design if you wanted to visualize ideas for your terrace, I would be happy to assist you! Greetings and good day!...Ver másNeed help with my room space design
(6) comentarioshi GESTION ESTETICA If you click 'edit' on the page I sent, it displays the distance in centimeters when editing the room dimensions. The closets and furniture shown in image 1 are exactly how my room is, both in dimensions and placement, right now. I plan to remodel it later, like in the second image or a different one that's more organized, as I see fit or as you may suggest....Ver másplsa58
hace 11 añosplsa58
hace 11 añosplsa58
hace 11 añosplsa58
hace 11 añosplsa58
hace 11 añosMonterey Services, LLC
hace 11 añoslisalovesquilts
hace 11 añosÚltima modificación: hace 11 añoscharleee
hace 11 añosolldroo
hace 11 añosJonquet Interiors
hace 11 añosolldroo
hace 11 añosapple_pie_order
hace 11 añospivoines
hace 11 añosreneehawkins414
hace 11 añosryanduman
hace 11 añosLee Poehler
hace 11 añoscyn222
hace 11 añoscharleee
hace 11 años4Style
hace 11 añosvictorianbungalowranch
hace 11 añosplsa58
hace 11 añoscharleee
hace 11 añosplsa58
hace 11 añosplsa58
hace 11 añosplsa58
hace 11 añosantipodesdesignusa
hace 11 añosplsa58
hace 11 añosplsa58
hace 11 añosplsa58
hace 11 añosUser
hace 11 añosplsa58
hace 11 añosplsa58
hace 11 añosplsa58
hace 11 añosJonquet Interiors
hace 11 añosstephhhh1010
hace 11 añoselcieg
hace 11 añoscharleee
hace 11 añoskagilbert
hace 11 añoselcieg
hace 11 añosD
hace 11 añosLee Poehler
hace 11 añosLee Poehler
hace 11 añosLee Poehler
hace 11 añosLee Poehler
hace 11 añosLee Poehler
hace 11 añosvictorianbungalowranch
hace 11 añosplsa58
hace 11 añosplsa58
hace 11 años

Patrocinado
Volver a cargar la página para no volver a ver este anuncio en concreto

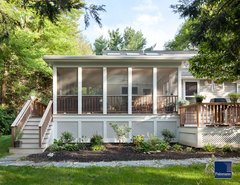


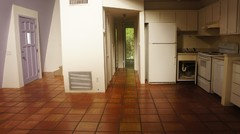
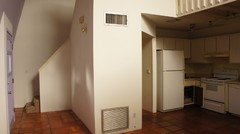
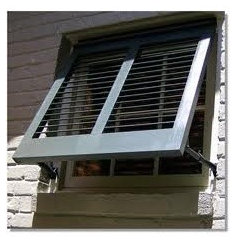



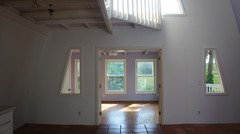
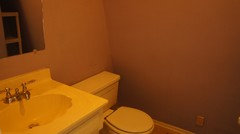

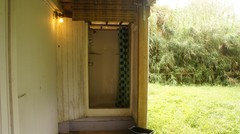

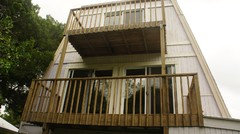
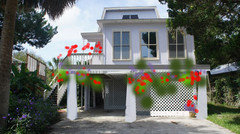
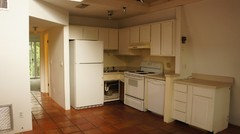
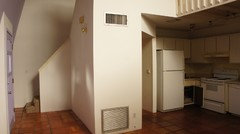


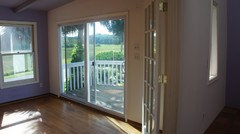

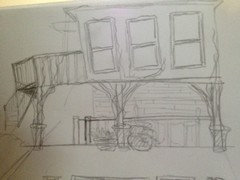
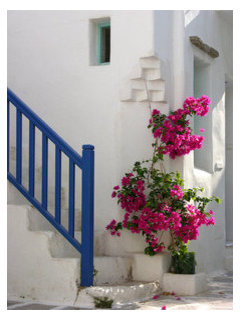




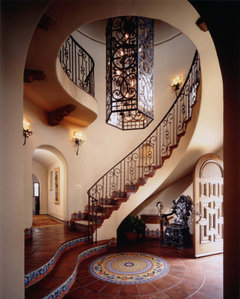
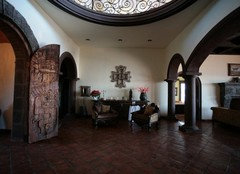
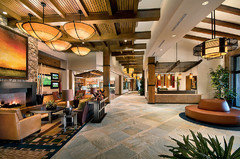


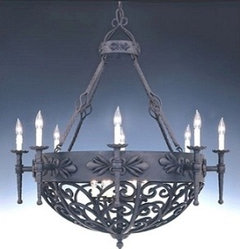


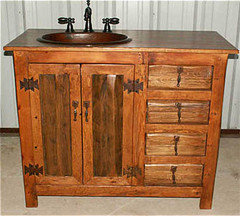



alexpdc