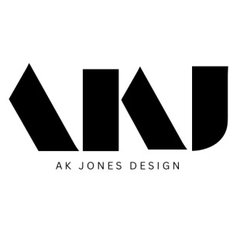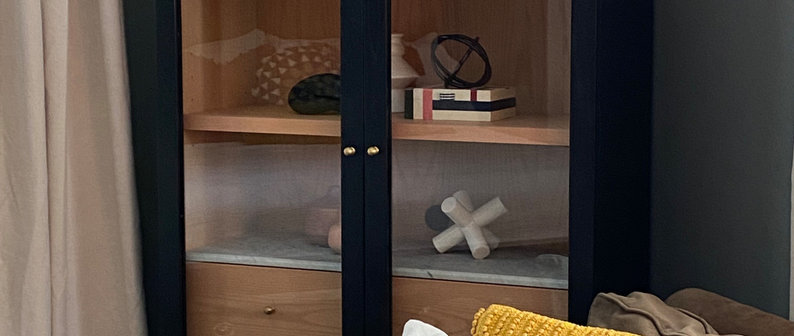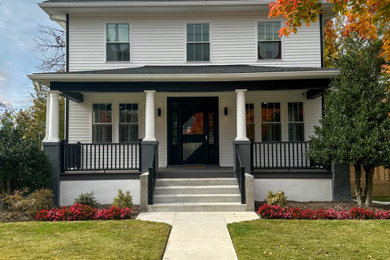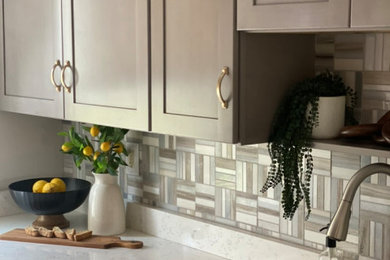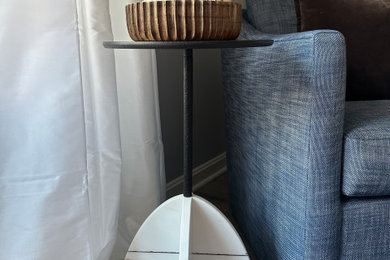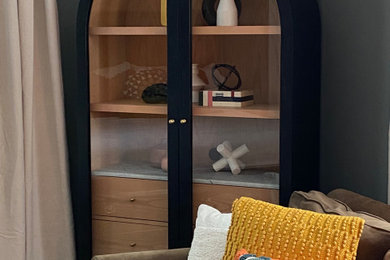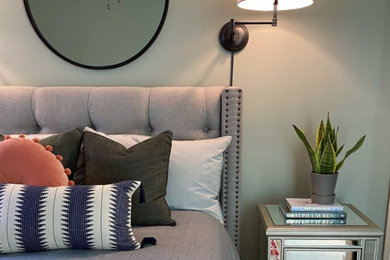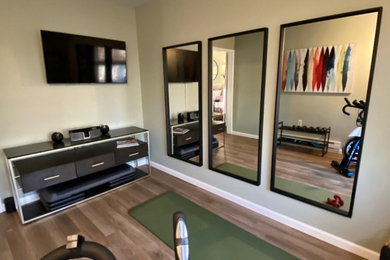A family-owned and operated architectural and interior design firm. We believe in creating and uplifting spaces tailored to you, all while conducting business with honesty, integrity & the highest level of service possible.
Architectural Design
Whether residential or commercial, our custom architectural design process helps to create spaces tailored to your wants and needs. Advanced technology is used during the design process for an efficient outcome, in which we use Revit for both, design development and construction documents. The use of 3D modeling allows our clients to quickly visualize the nuances of structural changes all while benefiting the builder by establishing clarity from the beginning of construction. From conceptual design to construction documentation and permitting, our team is equipped with the experience, knowledge and tools to best benefit your next architectural project.
Interior Design
Create custom, timeless spaces that uplift and enhance your way of living. From ready-made to custom products, work with our design team to find the appropriate furniture, cabinetry, appliances, architectural moldings, window treatments and décor to uplift your new spaces. Our interior design team is able to work seamlessly, with our firm’s architecture, to ensure a holistic architectural experience - inside and out.
Kitchen & Bath Design
Apart from interior space planning and product selections, our interior design team specializes in Kitchen & Bath design and is associated with the National Kitchen & Bath Association (NKBA) and the American Society of Interior Designers (ASID). Allow our team to bring you through the Kitchen & Bath design process, in order to ensure a custom and efficient space. After this process, you will be able to provide your contractor with detailed floor plan, elevation and 3D perspective drawings.
3D Virtual Tours
Through our sister company, Real Virtual Pros, we are able to offer 3D Virtual Tours, using Matterport Technology, to clients and business professionals alike. Contact our team for more information.
Servicios prestados:
3D Rendering, Accessory Dwelling Units (ADUs), Basement Design, Bathroom Design, Closet Design, Custom Built-ins, Custom Kitchen Cabinets, Drafting, Floor Plans, Guesthouse Design & Construction, Handicap-Accessible Design, Home Office Design & Construction, House Plans, Interior Design, Kitchen Design, Space Planning, Universal Design
Zonas de trabajo
Bowie, Glenn Dale, Kettering, New Carrollton, Seabrook, Brock Hall, Glenarden, Goddard, Lake Arbor, Lanham, Largo, Mitchellville, Springdale, Woodmore
Categoría
