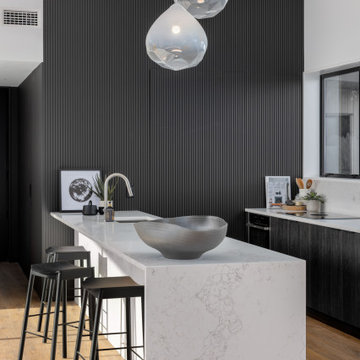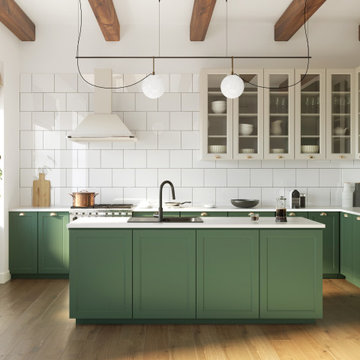71.823 ideas para cocinas modernas de tamaño medio
Filtrar por
Presupuesto
Ordenar por:Popular hoy
1 - 20 de 71.823 fotos
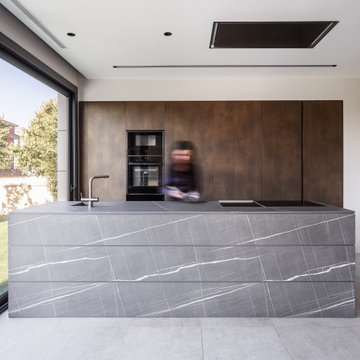
Imagen de cocina lineal moderna de tamaño medio cerrada con armarios con paneles lisos, puertas de armario marrones y una isla

Modelo de cocina moderna de tamaño medio con fregadero bajoencimera, armarios con paneles lisos, salpicadero verde, salpicadero de vidrio templado, electrodomésticos negros, suelo de madera en tonos medios, una isla, encimeras blancas y con blanco y negro
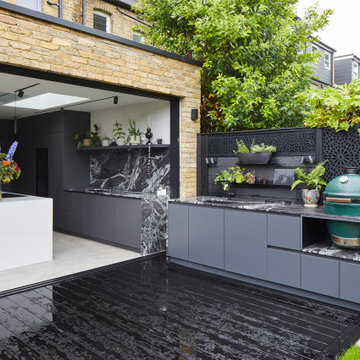
A beautiful bespoke indoor kitchen that links effortlessly to the outdoors. The sliding doors can be opened to provide a kitchen in a single line layout with an outdoor food preparation and cooking space – perfect for entertaining and family life.
Stunning Black Beauty Sensa stone helps to link the spaces with a full height upstand and work surface. This has been coupled with Silestone Eternal Staturio on the waterfall kitchen island in a matt finish. Matt black handleless kitchen cabinetry, a black Quooker tap, black Blanco undermount sink and appliances from Miele complete this super stylish and sophisticated kitchen in Lewisham.
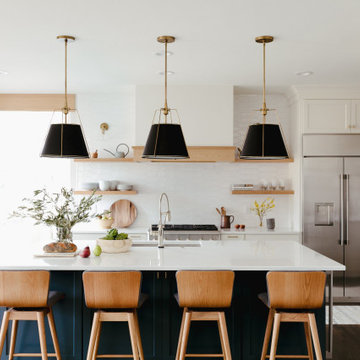
This home was built in the early 2000’s. We completely reconfigured the kitchen, updated the breakfast room, added a bar to the living room, updated a powder room, a staircase and several fireplaces.

The previous two-tiered peninsula was bulky and separated the cook from dining area. Replacing with a one level peninsula, large apron front sink and gorgeous brass faucet make the space feel more open, spacious and introduces extra seating and counterspace.
Calcatta gold drapes the countertops and backsplash and a spark of black and brass complete this sleek design.

Backsplash tile "Salton Sea" by Fireclay Tile. Slide out hidden hood by Zephyr.
Diseño de cocinas en L moderna de tamaño medio con despensa, fregadero de un seno, armarios con paneles lisos, puertas de armario de madera oscura, encimera de cuarzo compacto, salpicadero gris, salpicadero de azulejos de cerámica, electrodomésticos de acero inoxidable, suelo de baldosas de porcelana, una isla, suelo beige y encimeras beige
Diseño de cocinas en L moderna de tamaño medio con despensa, fregadero de un seno, armarios con paneles lisos, puertas de armario de madera oscura, encimera de cuarzo compacto, salpicadero gris, salpicadero de azulejos de cerámica, electrodomésticos de acero inoxidable, suelo de baldosas de porcelana, una isla, suelo beige y encimeras beige

This markedly modern, yet warm and inviting abode in the Oklahoma countryside boasts some of our favorite kitchen items all in one place. Miele appliances (oven, steam, coffee maker, paneled refrigerator, freezer, and "knock to open" dishwasher), induction cooking on an island, a highly functional Galley Workstation and the latest technology in cabinetry and countertop finishes to last a lifetime. Grain matched natural walnut and matte nanotech touch-to-open white and grey cabinets provide a natural color palette that allows the interior of this home to blend beautifully with the prairie and pastures seen through the large commercial windows on both sides of this kitchen & living great room. Cambria quartz countertops in Brittanica formed with a waterfall edge give a natural random pattern against the square lines of the rest of the kitchen. David Cobb photography
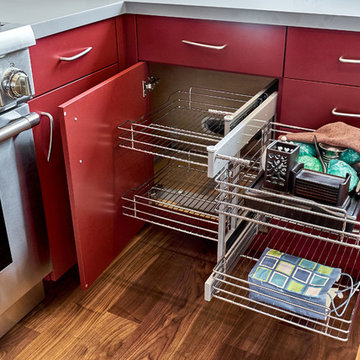
Kitichen Storage and Organization: kitchen blind corner storage solution
Ejemplo de cocinas en L minimalista de tamaño medio abierta con fregadero bajoencimera, armarios con paneles lisos, puertas de armario rojas, encimera de acrílico, electrodomésticos de acero inoxidable, suelo de madera en tonos medios, una isla, suelo marrón y encimeras grises
Ejemplo de cocinas en L minimalista de tamaño medio abierta con fregadero bajoencimera, armarios con paneles lisos, puertas de armario rojas, encimera de acrílico, electrodomésticos de acero inoxidable, suelo de madera en tonos medios, una isla, suelo marrón y encimeras grises

Imagen de cocinas en L minimalista de tamaño medio abierta con fregadero bajoencimera, armarios con paneles lisos, puertas de armario de madera clara, encimera de mármol, salpicadero blanco, electrodomésticos de acero inoxidable, suelo de madera clara, una isla, suelo beige, salpicadero de vidrio templado y encimeras grises

Wood-Mode custom cabinets are designed to provide storage organization in every room. You can keep all your spices in the same place for easy access.

A view of the kitchen with white marble counters, white lacquer cabinets and a white glass back splash.
Diseño de cocina moderna de tamaño medio abierta con electrodomésticos de acero inoxidable, fregadero integrado, armarios con paneles lisos, puertas de armario blancas, encimera de mármol, salpicadero blanco, salpicadero de vidrio templado, suelo de madera en tonos medios y una isla
Diseño de cocina moderna de tamaño medio abierta con electrodomésticos de acero inoxidable, fregadero integrado, armarios con paneles lisos, puertas de armario blancas, encimera de mármol, salpicadero blanco, salpicadero de vidrio templado, suelo de madera en tonos medios y una isla

A blue and grey theme and peninsula island space achieve this client's ambitions for this extended kitchen area.
The Brief
This client sought a kitchen design to suit the modern rear extension being built at their property. They favoured a contemporary theme with plenty of modern inclusions to add daily function to their new kitchen space.
A breakfast bar or island was a key requirement, as a place to perch and to make the area more sociable.
Design Elements
A combination of Indigo Blue and Light Grey cabinetry has been utilised to achieve the modern design this client favoured. The furniture is from British brand Trend and is their Matt effect foiled slab option, which has been paired with integrated chrome handles.
To best utilise the space within the new extension, designer Alistair has created a L-shape layout with tall units used to house appliances and important storage space.
The island area was a key desirable, and Alistair has incorporated this by using a wrap-around peninsula design. This design adds storage and provides a social space to perch while cooking or for more casual use.
The island and entire kitchen are fitted with hard-wearing quartz work surfaces from brand Silestone. The chosen finish Snowy Ibiza is a white veined option that teams really well with grey accents used in the room.
To match the work surfaces and light theme a quartz composition 1.5 bowl Blanco silgranite sink has also been installed.
Special Inclusions
As well as a redesign of the kitchen area, this client sought to improve the usability and function of the space with a new array of appliances. A selection of Neff appliances have been specified, which where possible have been integrated to allow the indigo blue and light grey theme to take centre-stage.
A Neff single oven, combination oven, refrigerator, freezer, hob, extractor, dishwasher and integrated washing machine have been supplied and installed as part of this project.
Our team also installed some of the finishing touches to this project.
Karndean flooring has been installed throughout the kitchen and island area, and the honed oyster slate finish combines well with lighter elements of the theme.
To heat the new extension our team have also installed a full-height anthracite radiator close to the sink area.
Project Highlight
This island area is the highlight of this project, its unique shape incorporates useful storage and the perching area this client required.
During construction designer Alistair recommended the widening of the doorway to increase spaciousness of the island, which adds a great flow in between the living room and kitchen.
The End Result
The end result achieves all the elements of this client’s initial brief whilst incorporating great design expertise from kitchen designer Alistair.
This project highlights the fantastic results that can be achieved for extension projects.
If you have a similar renovation project or are simply looking to transform an existing kitchen, gain the expertise of our experienced design team with a free and no-obligation design appointment.
Arrange a free design appointment in showroom or online.
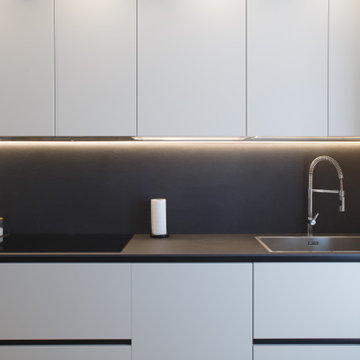
Diseño de cocina moderna de tamaño medio cerrada con fregadero de un seno, armarios con paneles lisos, puertas de armario beige, encimera de acrílico, salpicadero multicolor, salpicadero de azulejos de porcelana, electrodomésticos de acero inoxidable, suelo de madera clara, península y encimeras negras
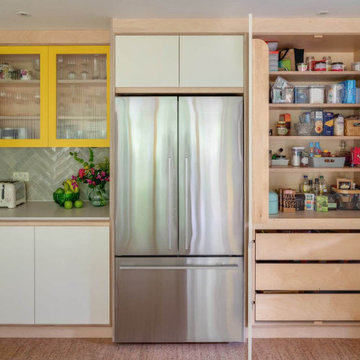
Bright and lively, this bespoke plywood kitchen oozes joy. Our clients came to us looking for a retro-inspired kitchen with plenty of colour. The island features a slatted back panel to match the open wall cabinet adding a playful modern detail to the design. Sitting on a cork floor, the central island joins the 3 runs of cabinets together to ground the space.
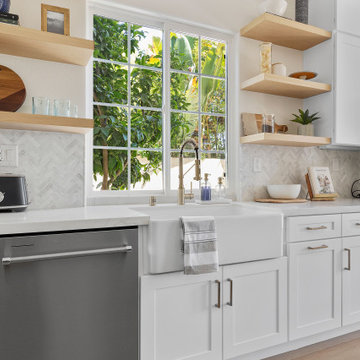
Ejemplo de cocina moderna de tamaño medio con fregadero sobremueble, armarios con paneles empotrados, puertas de armario blancas, encimera de mármol, salpicadero blanco, electrodomésticos de acero inoxidable, suelo de madera clara, una isla, suelo marrón y encimeras blancas

A mid-size minimalist bar shaped kitchen gray concrete floor, with flat panel black cabinets with a double bowl sink and yellow undermount cabinet lightings with a wood shiplap backsplash and black granite conutertop
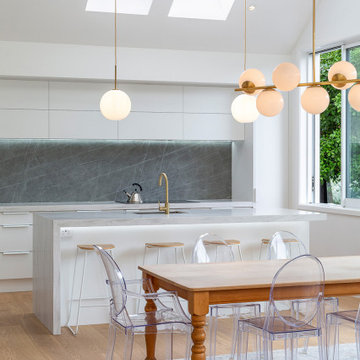
Modelo de cocinas en L moderna de tamaño medio abierta con fregadero bajoencimera, armarios con paneles lisos, puertas de armario blancas, salpicadero verde, electrodomésticos de acero inoxidable, suelo de madera clara y una isla
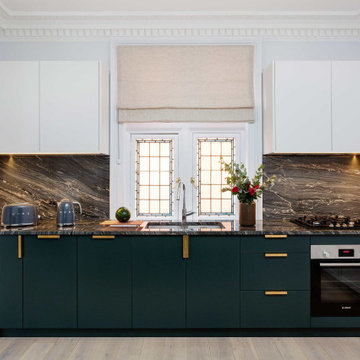
The clients wanted a bold and unique kitchen design, to contrast and complement the ornate cornicing and detailed Victorian stained glass window. The design includes two-toned cabinetry in complementary colours and a discrete built in fridge freezer and utility cupboard sitting flush with a wall for maximum storage.
71.823 ideas para cocinas modernas de tamaño medio
1
