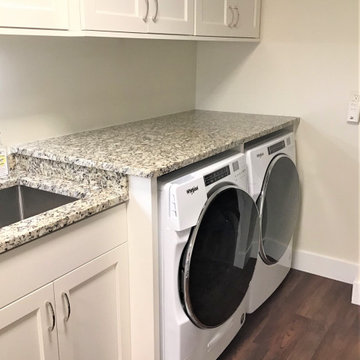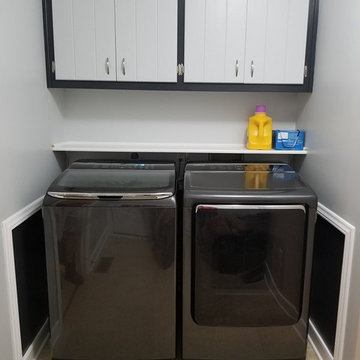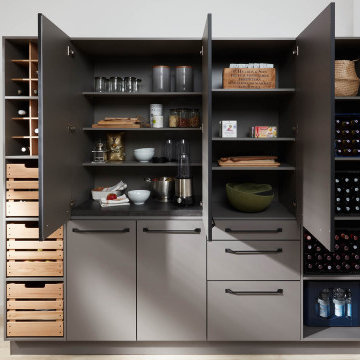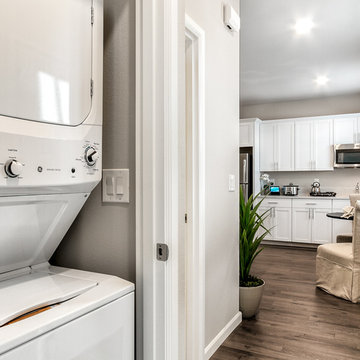756 fotos de lavaderos con suelo laminado
Filtrar por
Presupuesto
Ordenar por:Popular hoy
1 - 20 de 756 fotos
Artículo 1 de 2

Foto de lavadero multiusos y lineal escandinavo de tamaño medio con armarios con paneles lisos, puertas de armario blancas, encimera de madera, salpicadero marrón, salpicadero de madera, paredes blancas, suelo laminado, lavadora y secadora integrada, suelo marrón y encimeras marrones

Jenna & Lauren Weiler
Foto de lavadero multiusos y en L moderno de tamaño medio con fregadero bajoencimera, armarios con paneles lisos, puertas de armario grises, encimera de granito, paredes beige, suelo laminado, lavadora y secadora apiladas y suelo multicolor
Foto de lavadero multiusos y en L moderno de tamaño medio con fregadero bajoencimera, armarios con paneles lisos, puertas de armario grises, encimera de granito, paredes beige, suelo laminado, lavadora y secadora apiladas y suelo multicolor

This Huntington Woods lower level renovation was recently finished in September of 2019. Created for a busy family of four, we designed the perfect getaway complete with custom millwork throughout, a complete gym, spa bathroom, craft room, laundry room, and most importantly, entertaining and living space.
From the main floor, a single pane glass door and decorative wall sconce invites us down. The patterned carpet runner and custom metal railing leads to handmade shiplap and millwork to create texture and depth. The reclaimed wood entertainment center allows for the perfect amount of storage and display. Constructed of wire brushed white oak, it becomes the focal point of the living space.
It’s easy to come downstairs and relax at the eye catching reclaimed wood countertop and island, with undercounter refrigerator and wine cooler to serve guests. Our gym contains a full length wall of glass, complete with rubber flooring, reclaimed wall paneling, and custom metalwork for shelving.
The office/craft room is concealed behind custom sliding barn doors, a perfect spot for our homeowner to write while the kids can use the Dekton countertops for crafts. The spa bathroom has heated floors, a steam shower, full surround lighting and a custom shower frame system to relax in total luxury. Our laundry room is whimsical and fresh, with rustic plank herringbone tile.
With this space layout and renovation, the finished basement is designed to be a perfect spot to entertain guests, watch a movie with the kids or even date night!

This portion of the remodel was designed by removing updating the laundry closet, installing IKEA cabinets with custom IKEA fronts by Dendra Doors, maple butcher block countertop, front load washer and dryer, and painting the existing closet doors to freshen up the look of the space.

Modelo de cuarto de lavado lineal clásico renovado pequeño con fregadero encastrado, armarios estilo shaker, puertas de armario grises, encimera de cuarzo compacto, paredes grises, suelo laminado, lavadora y secadora apiladas, suelo gris y encimeras negras

Adrienne Bizzarri Photography
Foto de armario lavadero lineal clásico pequeño con fregadero encastrado, puertas de armario blancas, encimera de cuarzo compacto, paredes grises, suelo laminado, lavadora y secadora apiladas, encimeras blancas y armarios estilo shaker
Foto de armario lavadero lineal clásico pequeño con fregadero encastrado, puertas de armario blancas, encimera de cuarzo compacto, paredes grises, suelo laminado, lavadora y secadora apiladas, encimeras blancas y armarios estilo shaker

This fantastic mudroom and laundry room combo keeps this family organized. With twin boys, having a spot to drop-it-and-go or pick-it-up-and-go was a must. Two lockers allow for storage of everyday items and they can keep their shoes in the cubbies underneath. Any dirty clothes can be dropped off in the hamper for the wash; keeping all the mess here in the mudroom rather than traipsing all through the house.

New main floor laundry replaces unused "sunroom" space.
LAUNDRY COUNTERTOPS: Caesarstone London Grey 5000H
LAUNDRY BACKSPLASH: Mind Army BR Ceramic Subway Wall Tile - 3 x 10"
LAUNDRY FLOORING: Mannington Adura Flex Villa Cement FXT421/Sandstone FXT420, 16x16 Squares, checkerboard pattern
LAUNDRY SINK: Ruvati Nesta 14" Undermount single basin 16 ga stainless steel kitchen sink w/ basin rack & basket strainer. Finish: Stainless steel
LAUNDRY FAUCET: Delta Mateo pull-down bar/prep faucet w/ magnetic docking spray head
Laundry room Paint: Benjamin Moore "Collingwood" BM OC28

Diseño de cuarto de lavado lineal tradicional de tamaño medio con pila para lavar, armarios con paneles con relieve, puertas de armario blancas, paredes amarillas, suelo laminado, lavadora y secadora juntas y suelo marrón

Imagen de lavadero multiusos y en L contemporáneo extra grande con fregadero bajoencimera, armarios con paneles lisos, puertas de armario blancas, encimera de cuarzo compacto, suelo laminado, lavadora y secadora juntas, suelo gris, encimeras grises y paredes blancas

Happy color for a laundry room!
Modelo de lavadero multiusos retro de tamaño medio con fregadero de un seno, armarios con paneles lisos, puertas de armario amarillas, encimera de laminado, paredes azules, suelo laminado, lavadora y secadora juntas, suelo marrón, encimeras amarillas y papel pintado
Modelo de lavadero multiusos retro de tamaño medio con fregadero de un seno, armarios con paneles lisos, puertas de armario amarillas, encimera de laminado, paredes azules, suelo laminado, lavadora y secadora juntas, suelo marrón, encimeras amarillas y papel pintado

Cabinetry: Showplace EVO
Style: (Laundry) Concord w/ Five Piece Drawers
Finish: Paint Grade – Soft Cream
Countertop: SSU (Laundry) Venetian Ice Granite; (Bath) Butterfly Beige Granite
Plumbing: (Customer’s Own)
Hardware: Richelieu – Pulls in Chrome
Floor: (Customer’s Own)
Interior Designer: Dennis Standhardt Designs
Designer: Andrea Yeip
Contractor: Larry Davis

Modern Laundry Room, Cobalt Grey, sorting the Laundry by Fabric and Color
Imagen de armario lavadero en L escandinavo de tamaño medio con armarios con paneles lisos, puertas de armario grises, encimera de laminado, paredes blancas, suelo laminado, lavadora y secadora integrada, suelo beige y encimeras grises
Imagen de armario lavadero en L escandinavo de tamaño medio con armarios con paneles lisos, puertas de armario grises, encimera de laminado, paredes blancas, suelo laminado, lavadora y secadora integrada, suelo beige y encimeras grises

Full finished project. We added a shelf for additional storage space. I feel that the new design and color compliments the new washer and dryer set quite well!

Modern Laundry Room, Cobalt Grey, additional storage for smaller Appliances, Food and Bottle Compartments
Diseño de armario lavadero en L escandinavo de tamaño medio con armarios con paneles lisos, puertas de armario grises, encimera de laminado, paredes blancas, suelo laminado, lavadora y secadora integrada, suelo beige y encimeras grises
Diseño de armario lavadero en L escandinavo de tamaño medio con armarios con paneles lisos, puertas de armario grises, encimera de laminado, paredes blancas, suelo laminado, lavadora y secadora integrada, suelo beige y encimeras grises

A utility doesn't have to be utilitarian! This narrow space in a newly built extension was turned into a pretty utility space, packed with storage and functionality to keep clutter and mess out of the kitchen.

A stackable washer and dryer is included in the NextGen suite and it neatly tucked away yet accessible when needed. This amenity continues to add a touch of privacy while still being until the same roof as the main house.

Kitchen Renovation - Added Laundry room attached to Kitchen in unused garage space
Modelo de armario lavadero lineal clásico pequeño con armarios estilo shaker, puertas de armario blancas, paredes beige, suelo laminado, lavadora y secadora juntas y suelo gris
Modelo de armario lavadero lineal clásico pequeño con armarios estilo shaker, puertas de armario blancas, paredes beige, suelo laminado, lavadora y secadora juntas y suelo gris

ATIID collaborated with these homeowners to curate new furnishings throughout the home while their down-to-the studs, raise-the-roof renovation, designed by Chambers Design, was underway. Pattern and color were everything to the owners, and classic “Americana” colors with a modern twist appear in the formal dining room, great room with gorgeous new screen porch, and the primary bedroom. Custom bedding that marries not-so-traditional checks and florals invites guests into each sumptuously layered bed. Vintage and contemporary area rugs in wool and jute provide color and warmth, grounding each space. Bold wallpapers were introduced in the powder and guest bathrooms, and custom draperies layered with natural fiber roman shades ala Cindy’s Window Fashions inspire the palettes and draw the eye out to the natural beauty beyond. Luxury abounds in each bathroom with gleaming chrome fixtures and classic finishes. A magnetic shade of blue paint envelops the gourmet kitchen and a buttery yellow creates a happy basement laundry room. No detail was overlooked in this stately home - down to the mudroom’s delightful dutch door and hard-wearing brick floor.
Photography by Meagan Larsen Photography

This cheerful room is actual a laundry in hiding! The washer and dryer sit behind cabinet doors and a tall freezer is also hiding out. Even the cat littler box is tucked away behind a curtain of shells and driftwood! The glass mosaic splashback sets the beach theme and is echoed in design elements around the room.
756 fotos de lavaderos con suelo laminado
1