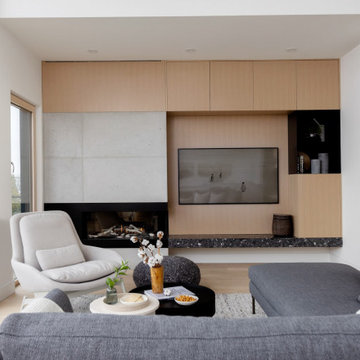336 ideas para salones nórdicos
Filtrar por
Presupuesto
Ordenar por:Popular hoy
1 - 20 de 336 fotos
Artículo 1 de 3
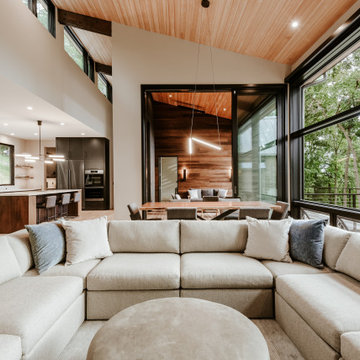
Foto de salón abierto y abovedado nórdico con suelo de madera clara y marco de chimenea de piedra
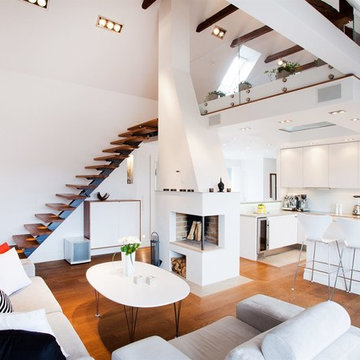
Imagen de salón abierto escandinavo de tamaño medio sin chimenea con paredes blancas y suelo de madera oscura
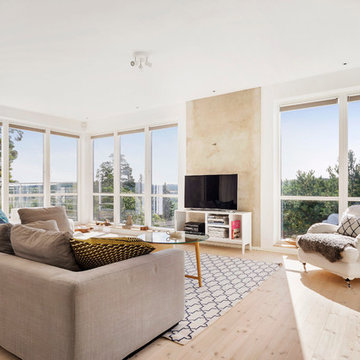
Ejemplo de salón para visitas abierto nórdico grande sin chimenea con paredes blancas, suelo de madera clara y televisor independiente
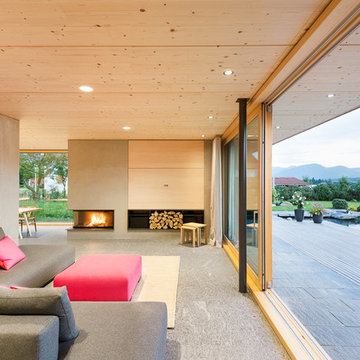
Ejemplo de salón abierto nórdico extra grande sin televisor con chimenea de esquina, marco de chimenea de hormigón y paredes grises
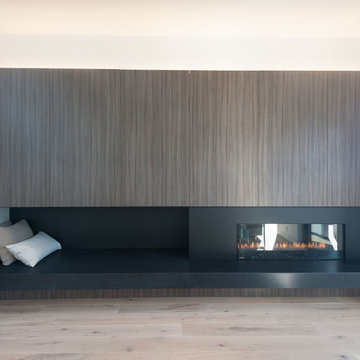
Eddy Joaquim
Imagen de salón abierto escandinavo grande con paredes blancas, suelo de madera clara, chimenea lineal, televisor retractable y marco de chimenea de metal
Imagen de salón abierto escandinavo grande con paredes blancas, suelo de madera clara, chimenea lineal, televisor retractable y marco de chimenea de metal
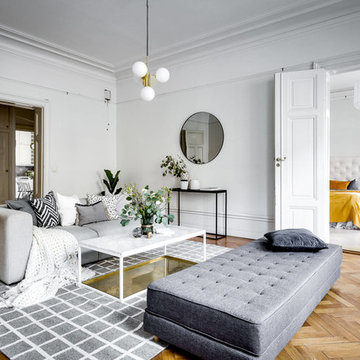
Imagen de salón cerrado nórdico extra grande sin televisor con paredes blancas y suelo de madera clara
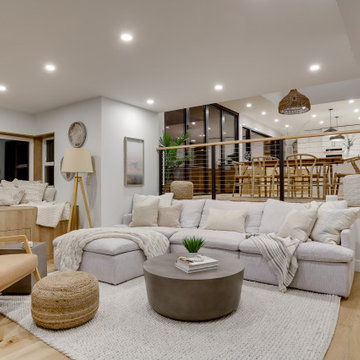
Before the transformation, this space was dark and separated from the kitchen and dining area. Now it is a cozy and seamless extension of the adjoining spaces.
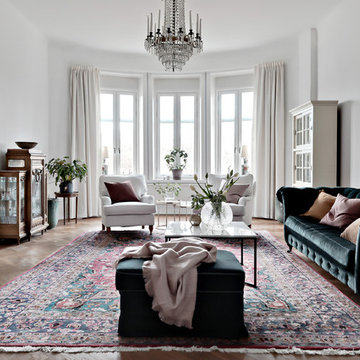
Bjurfors.se/SE360
Foto de salón para visitas cerrado nórdico grande con paredes blancas, suelo de madera en tonos medios y suelo marrón
Foto de salón para visitas cerrado nórdico grande con paredes blancas, suelo de madera en tonos medios y suelo marrón
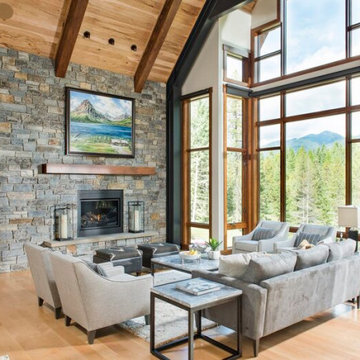
Montana modern great room, that features a hickory wood celing with large fir and metal beam work. Massive floor to ceilng windows that include automated blinds. Natural stone gas fireplace, that features a fir mantle. To the left is the glass bridge that goes to the master suite.
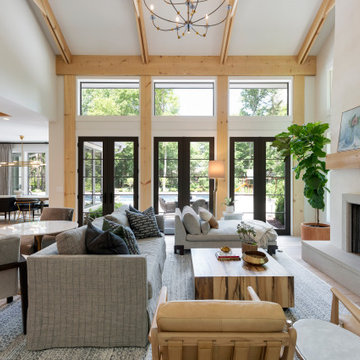
Diseño de salón abierto escandinavo grande con paredes amarillas y televisor en una esquina
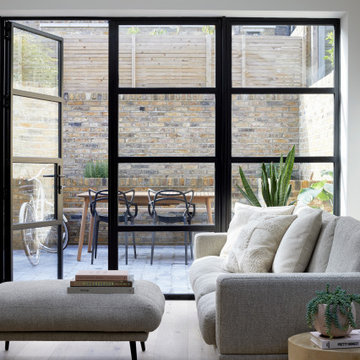
Introducing a ground floor flat within a classic Victorian terrace house, enhanced by a captivating modern L-Shape extension. This residence pays homage to its Victorian heritage while elevating both its aesthetic and practical appeal for modern living. Nestled within these walls is a young family, comprising a couple and their newborn.
A comprehensive back-to-brick renovation has transformed every room, shaping the flat into a beautiful and functional haven for family life. The thoughtful redesign encompasses a side return extension, a modernized kitchen, inviting bedrooms, an upgraded bathroom, a welcoming hallway, and a charming city courtyard garden.
The kitchen has become the heart of this home, where an open plan kitchen and living room seamlessly integrate, expanding the footprint to include an extra bedroom. The end result is not only practical and aesthetically pleasing but has also added significant value to the ground floor flat.
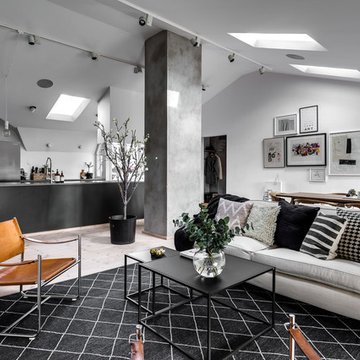
henrik nero
Ejemplo de salón para visitas abierto nórdico grande sin chimenea con paredes blancas y suelo de madera clara
Ejemplo de salón para visitas abierto nórdico grande sin chimenea con paredes blancas y suelo de madera clara
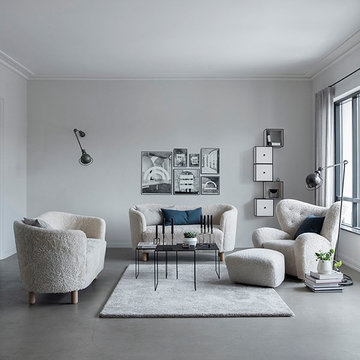
Imagen de salón tipo loft escandinavo pequeño con paredes grises, suelo de linóleo y suelo gris
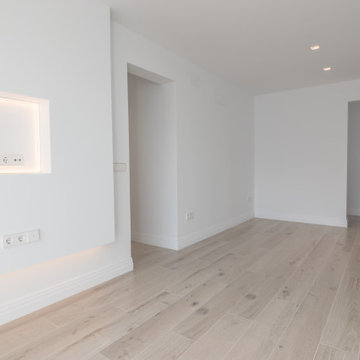
Reforma para la eliminación de gotelé, colocación de suelo nuevo en porcelanico imitando a la madera y rodapié.
Modelo de salón cerrado nórdico pequeño con paredes blancas, suelo de baldosas de porcelana, pared multimedia y suelo beige
Modelo de salón cerrado nórdico pequeño con paredes blancas, suelo de baldosas de porcelana, pared multimedia y suelo beige
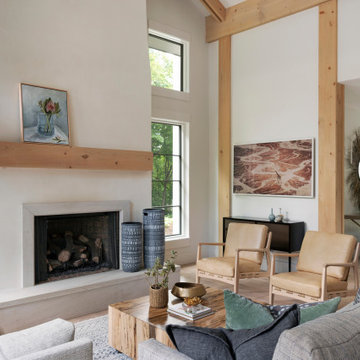
Diseño de salón abierto nórdico grande con paredes amarillas y televisor en una esquina
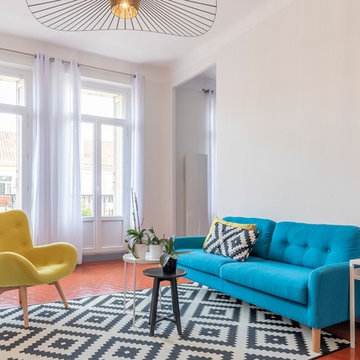
Guillaume Roumestan
Diseño de salón cerrado escandinavo grande con paredes blancas, suelo naranja y suelo de baldosas de terracota
Diseño de salón cerrado escandinavo grande con paredes blancas, suelo naranja y suelo de baldosas de terracota
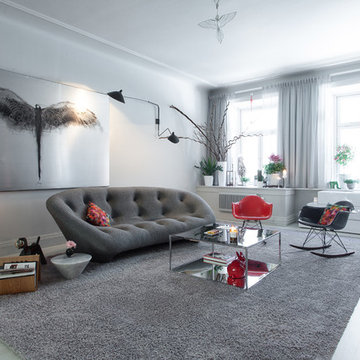
Foto de salón abierto nórdico grande sin chimenea y televisor con paredes blancas y suelo de madera pintada
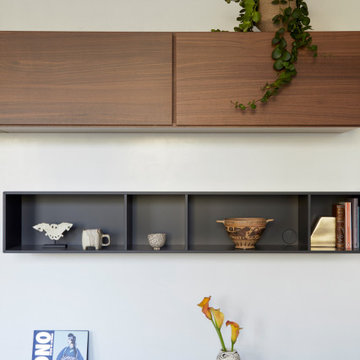
Project: Residential interior refurbishment
Site: Kensington, London
Designer: Deik (www.deik.co.uk)
Photographer: Anna Stathaki
Floral/prop stylish: Simone Bell
We have also recently completed a commercial design project for Café Kitsuné in Pantechnicon (a Nordic-Japanese inspired shop, restaurant and café).
Simplicity and understated luxury
The property is a Grade II listed building in the Queen’s Gate Conservation area. It has been carefully refurbished to make the most out of its existing period features, with all structural elements and mechanical works untouched and preserved.
The client asked for modest, understated modern luxury, and wanted to keep some of the family antique furniture.
The flat has been transformed with the use of neutral, clean and simple elements that blend subtly with the architecture of the shell. Classic furniture and modern details complement and enhance one another.
The focus in this project is on craftsmanship, handiwork and the use of traditional, natural, timeless materials. A mix of solid oak, stucco plaster, marble and bronze emphasize the building’s heritage.
The raw stucco walls provide a simple, earthy warmth, referencing artisanal plasterwork. With its muted tones and rough-hewn simplicity, stucco is the perfect backdrop for the timeless furniture and interiors.
Feature wall lights have been carefully placed to bring out the surface of the stucco, creating a dramatic feel throughout the living room and corridor.
The bathroom and shower room employ subtle, minimal details, with elegant grey marble tiles and pale oak joinery creating warm, calming tones and a relaxed atmosphere.
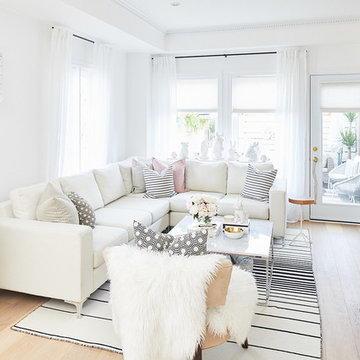
Foto de salón abierto nórdico pequeño con paredes blancas, suelo de piedra caliza, todas las chimeneas, marco de chimenea de madera y pared multimedia
336 ideas para salones nórdicos
1
