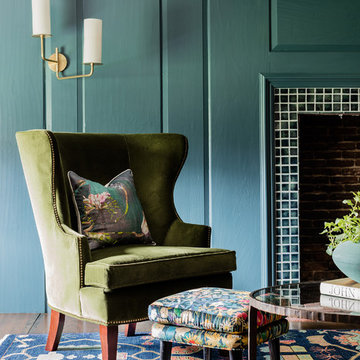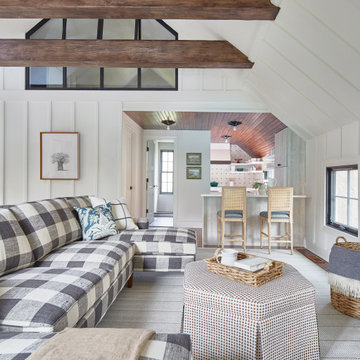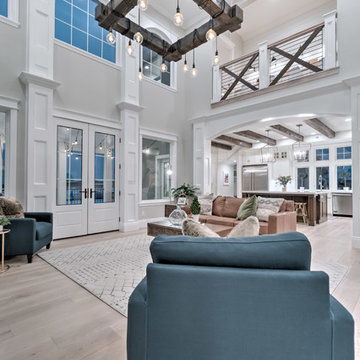192 ideas para salones de estilo de casa de campo turquesas
Filtrar por
Presupuesto
Ordenar por:Popular hoy
1 - 20 de 192 fotos
Artículo 1 de 3

I used soft arches, warm woods, and loads of texture to create a warm and sophisticated yet casual space.
Diseño de salón abovedado campestre de tamaño medio con paredes blancas, suelo de madera en tonos medios, todas las chimeneas, marco de chimenea de yeso y machihembrado
Diseño de salón abovedado campestre de tamaño medio con paredes blancas, suelo de madera en tonos medios, todas las chimeneas, marco de chimenea de yeso y machihembrado

Foto de salón abierto campestre grande con paredes blancas, suelo de madera clara, todas las chimeneas, marco de chimenea de piedra, televisor colgado en la pared y suelo beige

Darren Setlow Photography
Imagen de salón para visitas campestre de tamaño medio sin televisor con paredes grises, suelo de madera clara, todas las chimeneas, marco de chimenea de piedra y vigas vistas
Imagen de salón para visitas campestre de tamaño medio sin televisor con paredes grises, suelo de madera clara, todas las chimeneas, marco de chimenea de piedra y vigas vistas

Imagen de salón machihembrado de estilo de casa de campo con paredes blancas, estufa de leña, pared multimedia y suelo gris

Our clients wanted the ultimate modern farmhouse custom dream home. They found property in the Santa Rosa Valley with an existing house on 3 ½ acres. They could envision a new home with a pool, a barn, and a place to raise horses. JRP and the clients went all in, sparing no expense. Thus, the old house was demolished and the couple’s dream home began to come to fruition.
The result is a simple, contemporary layout with ample light thanks to the open floor plan. When it comes to a modern farmhouse aesthetic, it’s all about neutral hues, wood accents, and furniture with clean lines. Every room is thoughtfully crafted with its own personality. Yet still reflects a bit of that farmhouse charm.
Their considerable-sized kitchen is a union of rustic warmth and industrial simplicity. The all-white shaker cabinetry and subway backsplash light up the room. All white everything complimented by warm wood flooring and matte black fixtures. The stunning custom Raw Urth reclaimed steel hood is also a star focal point in this gorgeous space. Not to mention the wet bar area with its unique open shelves above not one, but two integrated wine chillers. It’s also thoughtfully positioned next to the large pantry with a farmhouse style staple: a sliding barn door.
The master bathroom is relaxation at its finest. Monochromatic colors and a pop of pattern on the floor lend a fashionable look to this private retreat. Matte black finishes stand out against a stark white backsplash, complement charcoal veins in the marble looking countertop, and is cohesive with the entire look. The matte black shower units really add a dramatic finish to this luxurious large walk-in shower.
Photographer: Andrew - OpenHouse VC

Built-in cabinetry in this living room provides storage and display options on either side of the granite clad fireplace.
Photo: Jean Bai / Konstrukt Photo
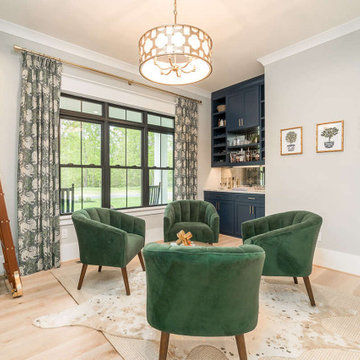
There is a lounge area with built-in cabinetry for a welcoming area to soak in the sun, study, and converse with one another.
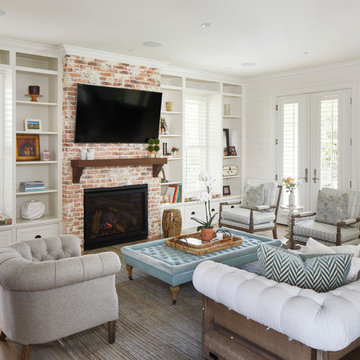
Woodmont Ave. Residence Living Room. Construction by RisherMartin Fine Homes. Photography by Andrea Calo. Landscaping by West Shop Design.
Modelo de salón abierto campestre grande con paredes blancas, todas las chimeneas, marco de chimenea de ladrillo, televisor colgado en la pared, suelo de madera en tonos medios y suelo marrón
Modelo de salón abierto campestre grande con paredes blancas, todas las chimeneas, marco de chimenea de ladrillo, televisor colgado en la pared, suelo de madera en tonos medios y suelo marrón
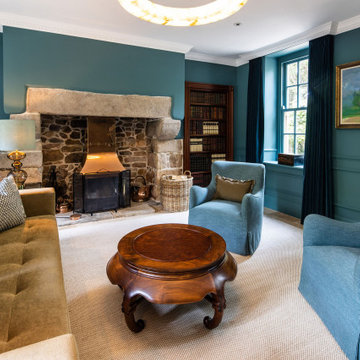
Diseño de salón para visitas cerrado campestre sin televisor con paredes azules, estufa de leña, marco de chimenea de piedra, suelo beige y panelado
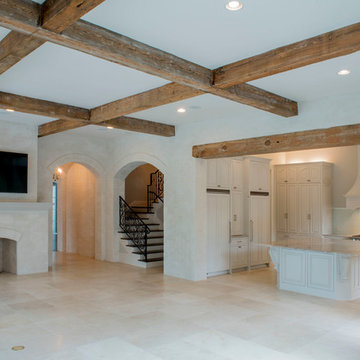
Diseño de salón cerrado campestre extra grande con paredes beige, suelo de baldosas de porcelana, todas las chimeneas, marco de chimenea de yeso, televisor colgado en la pared y suelo beige
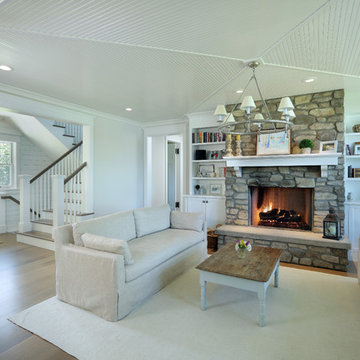
Builder: Boone Construction
Photographer: M-Buck Studio
This lakefront farmhouse skillfully fits four bedrooms and three and a half bathrooms in this carefully planned open plan. The symmetrical front façade sets the tone by contrasting the earthy textures of shake and stone with a collection of crisp white trim that run throughout the home. Wrapping around the rear of this cottage is an expansive covered porch designed for entertaining and enjoying shaded Summer breezes. A pair of sliding doors allow the interior entertaining spaces to open up on the covered porch for a seamless indoor to outdoor transition.
The openness of this compact plan still manages to provide plenty of storage in the form of a separate butlers pantry off from the kitchen, and a lakeside mudroom. The living room is centrally located and connects the master quite to the home’s common spaces. The master suite is given spectacular vistas on three sides with direct access to the rear patio and features two separate closets and a private spa style bath to create a luxurious master suite. Upstairs, you will find three additional bedrooms, one of which a private bath. The other two bedrooms share a bath that thoughtfully provides privacy between the shower and vanity.
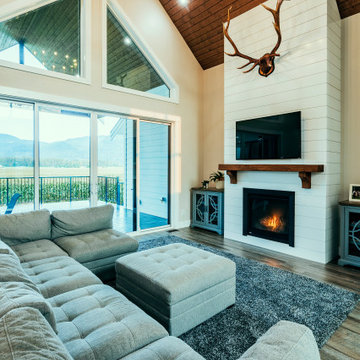
photo by Brice Ferre
Foto de salón machihembrado y abierto de estilo de casa de campo grande con suelo de madera oscura, todas las chimeneas, televisor colgado en la pared y madera
Foto de salón machihembrado y abierto de estilo de casa de campo grande con suelo de madera oscura, todas las chimeneas, televisor colgado en la pared y madera

This coastal farmhouse design is destined to be an instant classic. This classic and cozy design has all of the right exterior details, including gray shingle siding, crisp white windows and trim, metal roofing stone accents and a custom cupola atop the three car garage. It also features a modern and up to date interior as well, with everything you'd expect in a true coastal farmhouse. With a beautiful nearly flat back yard, looking out to a golf course this property also includes abundant outdoor living spaces, a beautiful barn and an oversized koi pond for the owners to enjoy.
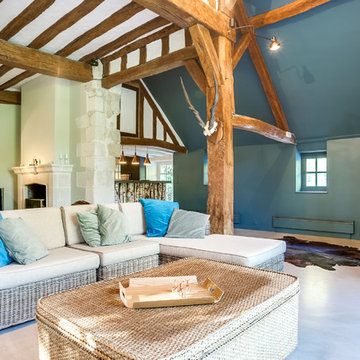
Belle hauteur sous plafond, pour ce salon. Les murs vert- amande et bleu-nuit, offrent douceur et chaleur à l'ensemble;
Modelo de salón para visitas abierto de estilo de casa de campo grande sin televisor con paredes verdes, suelo de cemento, todas las chimeneas y marco de chimenea de piedra
Modelo de salón para visitas abierto de estilo de casa de campo grande sin televisor con paredes verdes, suelo de cemento, todas las chimeneas y marco de chimenea de piedra
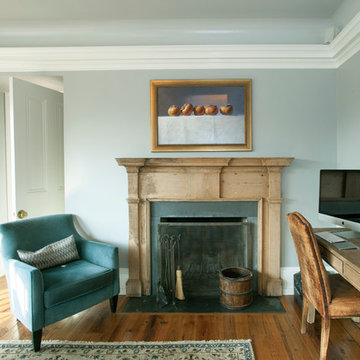
This gorgeous custom mantle made from reclaimed aged pine! Adds a rustic look and feel to this sitting room.
Photography by Alicia's Art, LLC
RUDLOFF Custom Builders, is a residential construction company that connects with clients early in the design phase to ensure every detail of your project is captured just as you imagined. RUDLOFF Custom Builders will create the project of your dreams that is executed by on-site project managers and skilled craftsman, while creating lifetime client relationships that are build on trust and integrity.
We are a full service, certified remodeling company that covers all of the Philadelphia suburban area including West Chester, Gladwynne, Malvern, Wayne, Haverford and more.
As a 6 time Best of Houzz winner, we look forward to working with you on your next project.
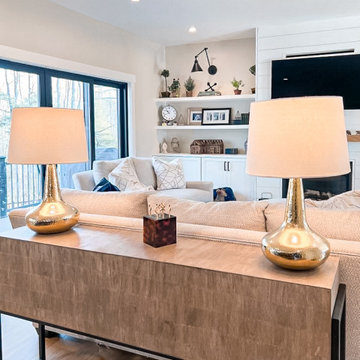
Modern Farmhouse Living Room - Shiplap fireplace accent wall and built-ins
Ejemplo de salón machihembrado y abierto de estilo de casa de campo grande con paredes beige, suelo de madera clara, todas las chimeneas y televisor colgado en la pared
Ejemplo de salón machihembrado y abierto de estilo de casa de campo grande con paredes beige, suelo de madera clara, todas las chimeneas y televisor colgado en la pared
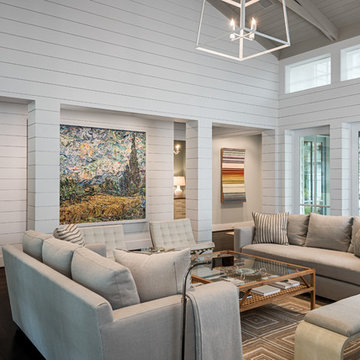
Peter Molick Photography
Diseño de salón abierto y gris de estilo de casa de campo con paredes blancas, suelo de madera oscura y suelo marrón
Diseño de salón abierto y gris de estilo de casa de campo con paredes blancas, suelo de madera oscura y suelo marrón
192 ideas para salones de estilo de casa de campo turquesas
1
