152 ideas para salas de estar rústicas con televisor retractable
Filtrar por
Presupuesto
Ordenar por:Popular hoy
1 - 20 de 152 fotos
Artículo 1 de 3

Custom Modern Black Barn doors with industrial Hardware. It's creative and functional.
Please check out more of Award Winning Interior Designs by Runa Novak on her website for amazing BEFORE & AFTER photos to see what if possible for your space!
Design by Runa Novak of In Your Space Interior Design: Chicago, Aspen, and Denver
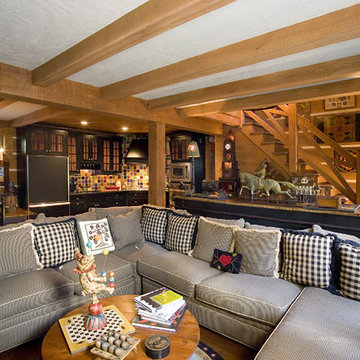
Ejemplo de sala de estar abierta rural de tamaño medio con paredes marrones, televisor retractable y suelo marrón

This real working cattle ranch has a real stone masonry fireplace, with custom handmade wrought iron doors. The TV is covered by a painting, which rolls up inside the frame when the games are on. All the A.V equipment is in the hand scraped custom stained and glazed walnut cabinetry. Rustic Pine walls are glazed for an aged look, and the chandelier is handmade, custom wrought iron. All the comfortable furniture is new custom designed to look old. Mantel is a log milled from the ranch.
This rustic working walnut ranch in the mountains features natural wood beams, real stone fireplaces with wrought iron screen doors, antiques made into furniture pieces, and a tree trunk bed. All wrought iron lighting, hand scraped wood cabinets, exposed trusses and wood ceilings give this ranch house a warm, comfortable feel. The powder room shows a wrap around mosaic wainscot of local wildflowers in marble mosaics, the master bath has natural reed and heron tile, reflecting the outdoors right out the windows of this beautiful craftman type home. The kitchen is designed around a custom hand hammered copper hood, and the family room's large TV is hidden behind a roll up painting. Since this is a working farm, their is a fruit room, a small kitchen especially for cleaning the fruit, with an extra thick piece of eucalyptus for the counter top.
Project Location: Santa Barbara, California. Project designed by Maraya Interior Design. From their beautiful resort town of Ojai, they serve clients in Montecito, Hope Ranch, Malibu, Westlake and Calabasas, across the tri-county areas of Santa Barbara, Ventura and Los Angeles, south to Hidden Hills- north through Solvang and more.
Project Location: Santa Barbara, California. Project designed by Maraya Interior Design. From their beautiful resort town of Ojai, they serve clients in Montecito, Hope Ranch, Malibu, Westlake and Calabasas, across the tri-county areas of Santa Barbara, Ventura and Los Angeles, south to Hidden Hills- north through Solvang and more.
Vance Simms, contractor,
Peter Malinowski, photographer
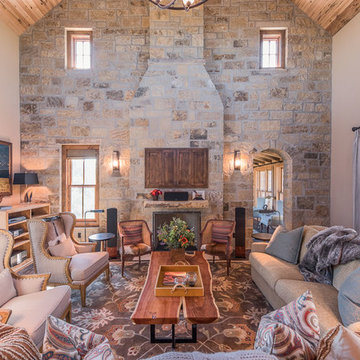
Diseño de sala de estar rústica con paredes beige, todas las chimeneas, marco de chimenea de piedra y televisor retractable
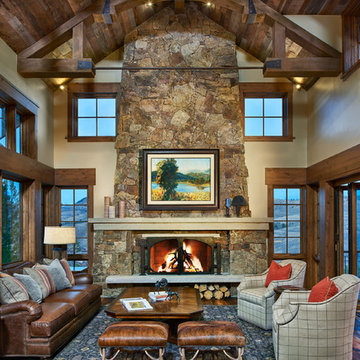
Ron Ruscio
Diseño de sala de estar abierta rural con paredes beige, suelo de madera oscura, todas las chimeneas, marco de chimenea de piedra y televisor retractable
Diseño de sala de estar abierta rural con paredes beige, suelo de madera oscura, todas las chimeneas, marco de chimenea de piedra y televisor retractable

Troy Thies Photography
Modelo de sala de estar abierta rural con suelo de madera en tonos medios, estufa de leña y televisor retractable
Modelo de sala de estar abierta rural con suelo de madera en tonos medios, estufa de leña y televisor retractable
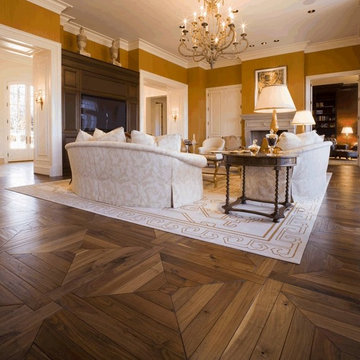
Looking for something different? Parquet comes in many designs and patterns - This one has large 4x4 squares perfect a large sized room.
Darmaga Hardwood Flooring
Picture from Environment benefits
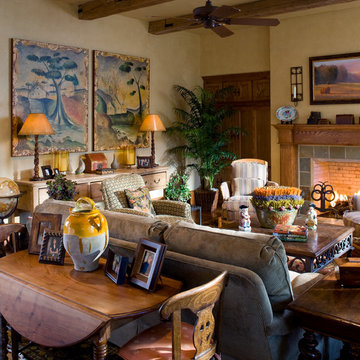
Foto de sala de estar abierta rural grande con paredes beige, suelo de madera en tonos medios, todas las chimeneas, marco de chimenea de baldosas y/o azulejos y televisor retractable
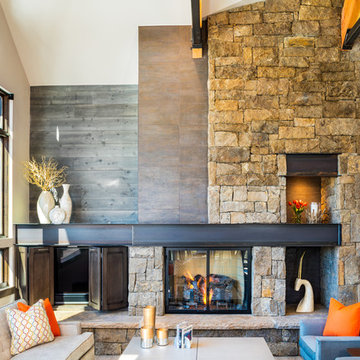
Pinnacle Mountain Homes
Foto de sala de estar rústica con todas las chimeneas y televisor retractable
Foto de sala de estar rústica con todas las chimeneas y televisor retractable
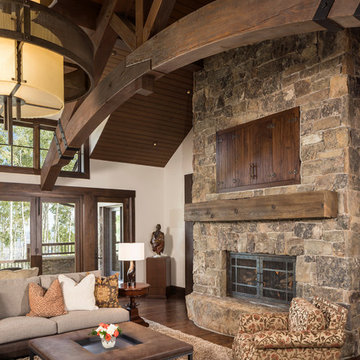
Ejemplo de sala de juegos en casa abierta rural grande con paredes blancas, suelo de madera en tonos medios, todas las chimeneas, marco de chimenea de piedra, televisor retractable, suelo marrón y alfombra
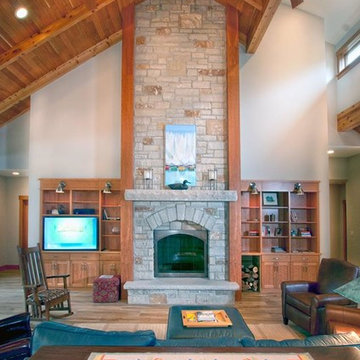
Ejemplo de sala de estar abierta rústica grande con paredes beige, suelo de madera en tonos medios, todas las chimeneas, marco de chimenea de piedra, televisor retractable y suelo marrón
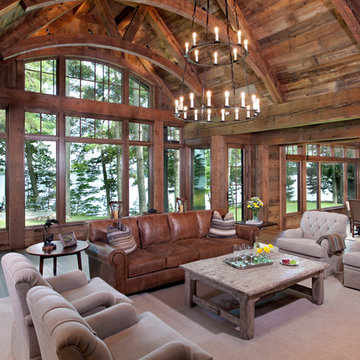
Builder: John Kraemer & Sons | Architect: TEA2 Architects | Interior Design: Marcia Morine | Photography: Landmark Photography
Foto de sala de estar abierta rural con paredes marrones, suelo de madera en tonos medios, todas las chimeneas, marco de chimenea de piedra y televisor retractable
Foto de sala de estar abierta rural con paredes marrones, suelo de madera en tonos medios, todas las chimeneas, marco de chimenea de piedra y televisor retractable

Great room fireplace wall
Ejemplo de sala de estar abierta rural grande con paredes blancas, suelo de madera en tonos medios, todas las chimeneas, piedra de revestimiento, televisor retractable, suelo marrón y vigas vistas
Ejemplo de sala de estar abierta rural grande con paredes blancas, suelo de madera en tonos medios, todas las chimeneas, piedra de revestimiento, televisor retractable, suelo marrón y vigas vistas
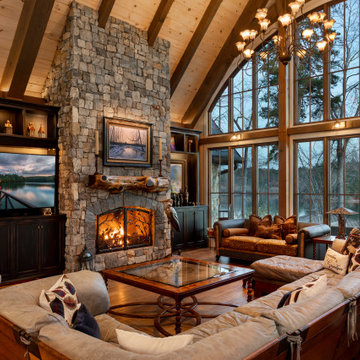
This Lake Keowee home beckons the great outdoors to come inside both day and night. Kitchen and adjacent Great Room boast full story windows in opposite directions with truly big sky views. The pop up television is concealed within the cabinetry.

A stunning mountain retreat, this custom legacy home was designed by MossCreek to feature antique, reclaimed, and historic materials while also providing the family a lodge and gathering place for years to come. Natural stone, antique timbers, bark siding, rusty metal roofing, twig stair rails, antique hardwood floors, and custom metal work are all design elements that work together to create an elegant, yet rustic mountain luxury home.
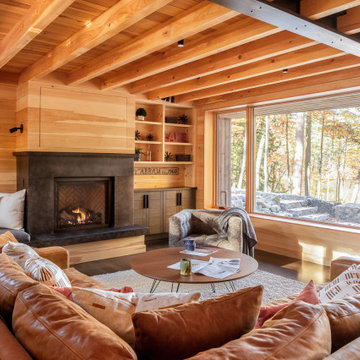
Foto de sala de estar rural con paredes marrones, suelo de madera oscura, todas las chimeneas, televisor retractable y suelo marrón
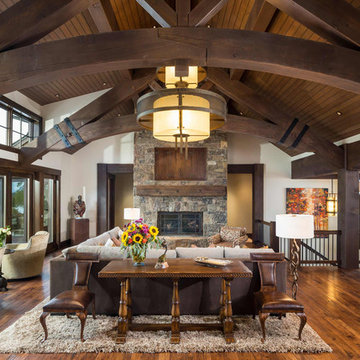
Foto de sala de estar abierta rural con paredes blancas, todas las chimeneas, marco de chimenea de piedra, televisor retractable, suelo marrón, madera y suelo de madera en tonos medios
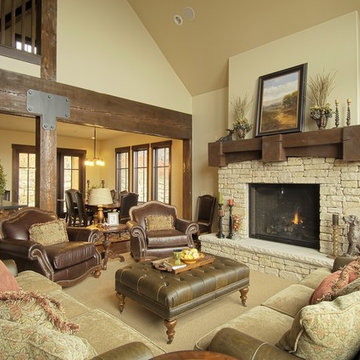
Modelo de sala de estar abierta rústica grande con paredes beige, moqueta, todas las chimeneas, marco de chimenea de piedra, televisor retractable y suelo beige
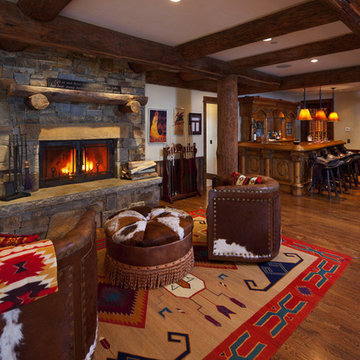
Wall Street Journal
Modelo de sala de juegos en casa abierta rústica extra grande con paredes beige, suelo de madera oscura, todas las chimeneas, marco de chimenea de piedra y televisor retractable
Modelo de sala de juegos en casa abierta rústica extra grande con paredes beige, suelo de madera oscura, todas las chimeneas, marco de chimenea de piedra y televisor retractable
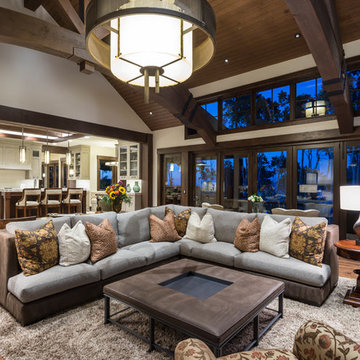
Ejemplo de sala de juegos en casa abierta rústica grande con paredes blancas, suelo de madera en tonos medios, suelo marrón, todas las chimeneas, marco de chimenea de piedra, televisor retractable y alfombra
152 ideas para salas de estar rústicas con televisor retractable
1