568 ideas para recibidores y pasillos modernos con suelo de cemento
Filtrar por
Presupuesto
Ordenar por:Popular hoy
1 - 20 de 568 fotos
Artículo 1 de 3

Once inside, natural light serves as an important material layered amongst its solid counterparts. Wood ceilings sit slightly pulled back from the walls to create a feeling of expansiveness.
Photo: David Agnello

Modelo de recibidores y pasillos minimalistas con suelo de cemento y suelo gris
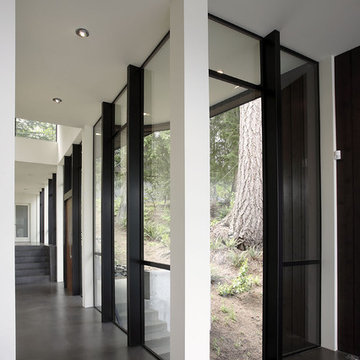
Ejemplo de recibidores y pasillos modernos de tamaño medio con paredes blancas y suelo de cemento

DISIMPEGNO CON PAVIMENTO IN RESINA GRIGIA E ILLUMINAZIONE CON STRIP LED A SOFFITTO E PARETE
Diseño de recibidores y pasillos modernos de tamaño medio con paredes blancas, suelo de cemento y suelo gris
Diseño de recibidores y pasillos modernos de tamaño medio con paredes blancas, suelo de cemento y suelo gris
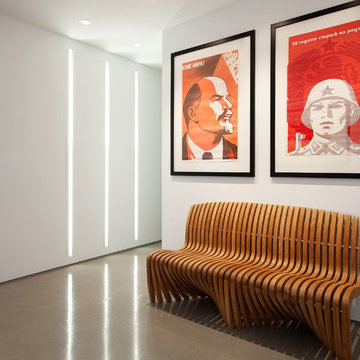
Aaron Leitz Fine Photography
Diseño de recibidores y pasillos modernos con paredes blancas, suelo de cemento y suelo gris
Diseño de recibidores y pasillos modernos con paredes blancas, suelo de cemento y suelo gris

Hall from garage entry.
Photography by Lucas Henning.
Modelo de recibidores y pasillos modernos de tamaño medio con paredes marrones, suelo de cemento y suelo gris
Modelo de recibidores y pasillos modernos de tamaño medio con paredes marrones, suelo de cemento y suelo gris
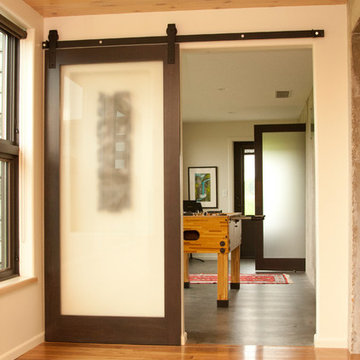
The change in flooring in the sunroom gives a beautiful division, creating a new atmosphere. It allows a section for recreation, while leaving a space for a more relaxed environment. The sliding door adds a beautiful touch. Designed and Constructed by John Mast Construction, Photo by Caleb Mast

Entry Hall connects all interior and exterior spaces - Architect: HAUS | Architecture For Modern Lifestyles - Builder: WERK | Building Modern - Photo: HAUS
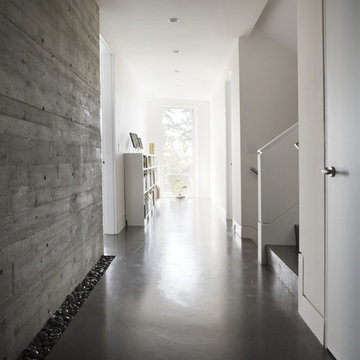
With a clear connection between the home and the Pacific Ocean beyond, this modern dwelling provides a west coast retreat for a young family. Forethought was given to future green advancements such as being completely solar ready and having plans in place to install a living green roof. Generous use of fully retractable window walls allow sea breezes to naturally cool living spaces which extend into the outdoors. Indoor air is filtered through an exchange system, providing a healthier air quality. Concrete surfaces on floors and walls add strength and ease of maintenance. Personality is expressed with the punches of colour seen in the Italian made and designed kitchen and furnishings within the home. Thoughtful consideration was given to areas committed to the clients’ hobbies and lifestyle.
photography by www.robcampbellphotography.com
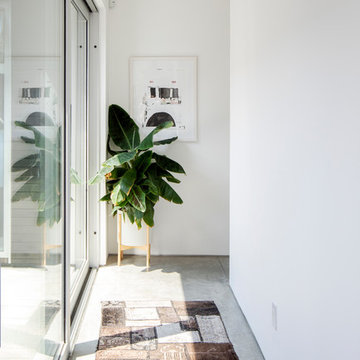
Foto de recibidores y pasillos minimalistas de tamaño medio con paredes blancas, suelo de cemento y suelo gris
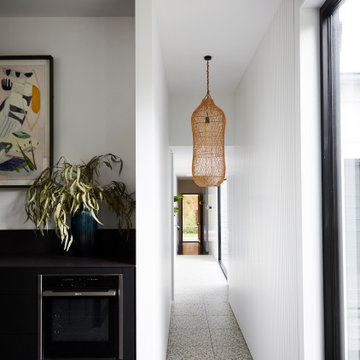
Number 16 Project. Linking Heritage Georgian architecture to modern. Inside it's all about robust interior finishes softened with layers of texture and materials. This hallway links the Georgian Cottage at the front to the modern pavillions at the back of the house.
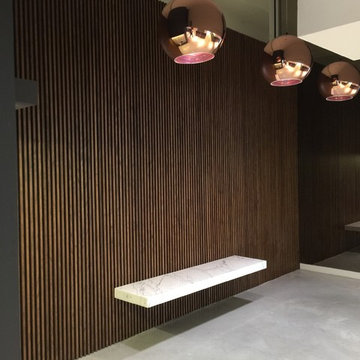
Foto de recibidores y pasillos modernos de tamaño medio con paredes marrones, suelo de cemento y suelo gris
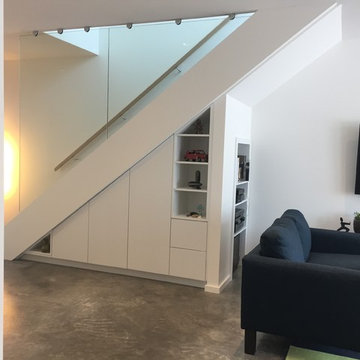
Ejemplo de recibidores y pasillos modernos de tamaño medio con paredes blancas y suelo de cemento
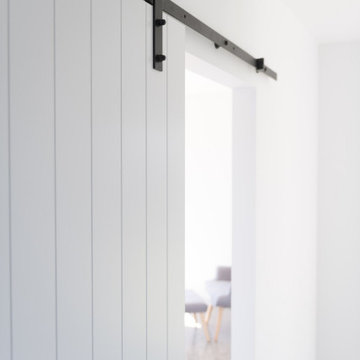
Exposed sliding door rail in bold black, industrial finish, with a VJ finish white sliding panel allows separation of living and entry spaces.
Imagen de recibidores y pasillos modernos con paredes blancas, suelo de cemento y suelo gris
Imagen de recibidores y pasillos modernos con paredes blancas, suelo de cemento y suelo gris
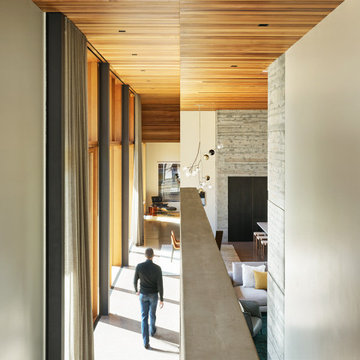
Cedar walls and ceilings convey warmth throughout the Riverbend residence. Board-formed concrete masses bookend the open-plan living area.
Residential architecture and interior design by CLB in Jackson, Wyoming – Bozeman, Montana.
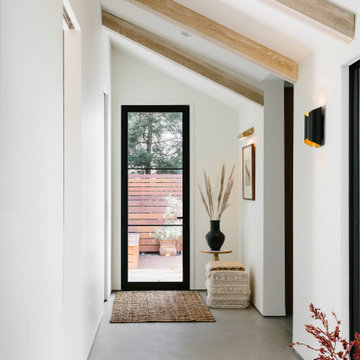
These plaster floors use microcement to create a mottled look. Incredibly durable and exceptionally subtle, these floors add interest to any room. They are great at creating interest while accentuating the other features of the room.
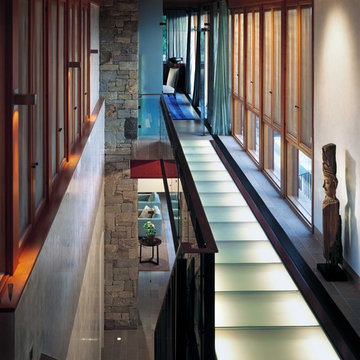
Peter Aaron
Imagen de recibidores y pasillos modernos de tamaño medio con paredes blancas y suelo de cemento
Imagen de recibidores y pasillos modernos de tamaño medio con paredes blancas y suelo de cemento
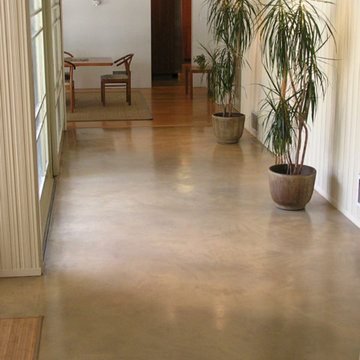
This is a concrete topping with acid stain and sealer.
Imagen de recibidores y pasillos modernos con suelo de cemento
Imagen de recibidores y pasillos modernos con suelo de cemento

This family has a lot children. This long hallway filled with bench seats that lift up to allow storage of any item they may need. Photography by Greg Hoppe

dalla giorno vista del corridoio verso zona notte.
Nella pannellatura della boiserie a tutta altezza è nascosta una porta a bilico che separa gli ambienti.
Pavimento zona ingresso, cucina e corridoio in resina
568 ideas para recibidores y pasillos modernos con suelo de cemento
1