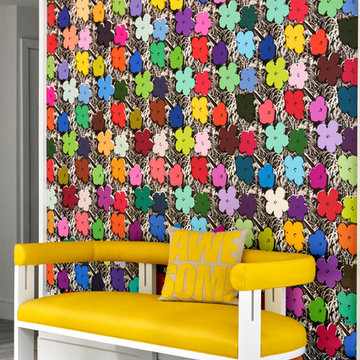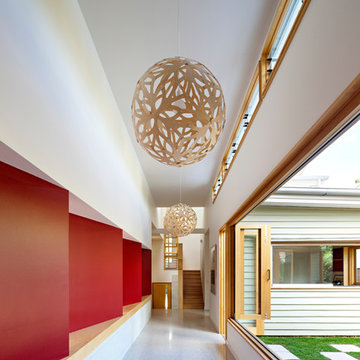152 ideas para recibidores y pasillos eclécticos con suelo gris
Filtrar por
Presupuesto
Ordenar por:Popular hoy
1 - 20 de 152 fotos
Artículo 1 de 3

Architecture by PTP Architects; Interior Design and Photographs by Louise Jones Interiors; Works by ME Construction
Ejemplo de recibidores y pasillos bohemios de tamaño medio con paredes verdes, moqueta, suelo gris y papel pintado
Ejemplo de recibidores y pasillos bohemios de tamaño medio con paredes verdes, moqueta, suelo gris y papel pintado
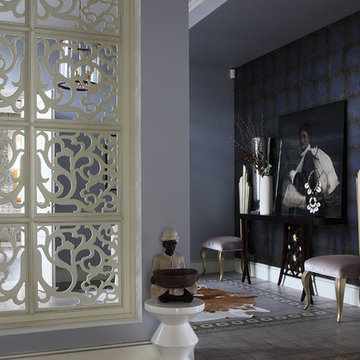
Mikhail Stepanov
Imagen de recibidores y pasillos eclécticos con paredes grises y suelo gris
Imagen de recibidores y pasillos eclécticos con paredes grises y suelo gris
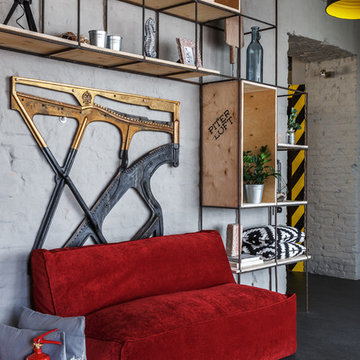
ToTaste.studio
Макс Жуков
Виктор штефан
Фото: Сергей Красюк
Modelo de recibidores y pasillos bohemios grandes con paredes grises, suelo de linóleo, suelo gris y iluminación
Modelo de recibidores y pasillos bohemios grandes con paredes grises, suelo de linóleo, suelo gris y iluminación
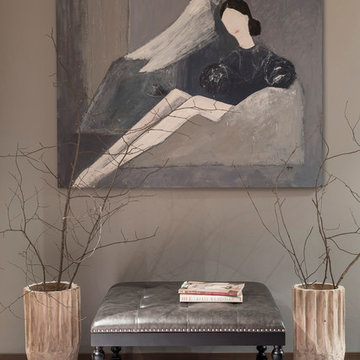
фотограф Евгений Кулибаба
Diseño de recibidores y pasillos eclécticos de tamaño medio con paredes grises, moqueta y suelo gris
Diseño de recibidores y pasillos eclécticos de tamaño medio con paredes grises, moqueta y suelo gris
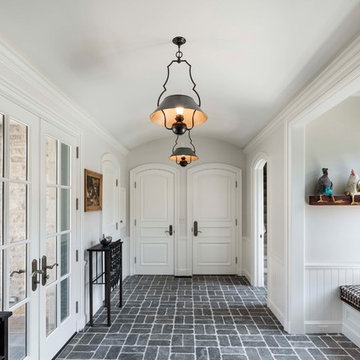
This mudroom incorporates a vaulted ceiling, large doors and windows, an alcove bench and stone flooring in a basket weave pattern into a space that connects the garage and office to the main house. Woodruff Brown Photography
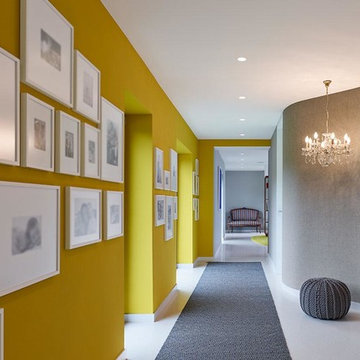
Photography: Zooey Braun Roemerstr. 51, Stuttgart, T +49 (0)711 6400361, zooey@zooeybraun.de
Modelo de recibidores y pasillos eclécticos de tamaño medio con paredes amarillas, suelo gris y iluminación
Modelo de recibidores y pasillos eclécticos de tamaño medio con paredes amarillas, suelo gris y iluminación
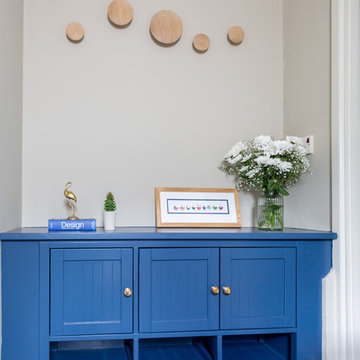
The kitchen dining area was given a total revamp where the cabinets were repainted, with the lower ones in a dark blue and the top ones in 'beige' to match the wall and tile splashback colour. Splashes of mustard were used to give a pop of colour. The fireplace was tiled and used for wine storage and the lighting updated in antique brass fittings. The adjoining hall area was also updated and the existing cabinet modified and painted same blue as the lower kitchen ones for a cohesive look.
Photos by Simply C Photography
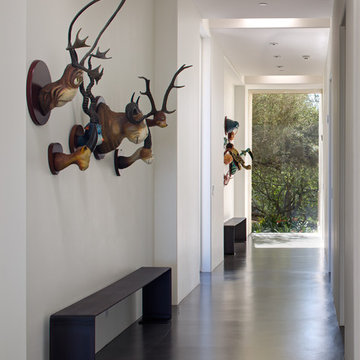
Jim Brady
Imagen de recibidores y pasillos bohemios grandes con paredes blancas, suelo de cemento y suelo gris
Imagen de recibidores y pasillos bohemios grandes con paredes blancas, suelo de cemento y suelo gris
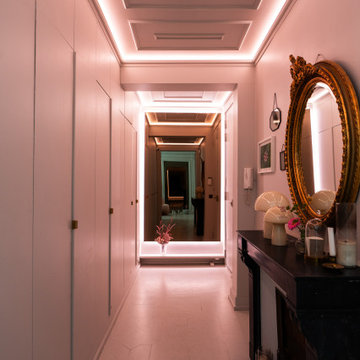
L’entrée donne sur trois pièces en enfilade : cuisine, salle à manger et salon qui bénéficient d’une hauteur sous plafond impressionnante de 4m50.
Les particularités du projet : l’ensemble des parquets ont été poncés et peints de la même couleur que les murs et le plafond pour un effet « all over » incroyable, sans oublier les néons LED dimmable qui permettent de varier les couleurs et l’intensité des lumières.
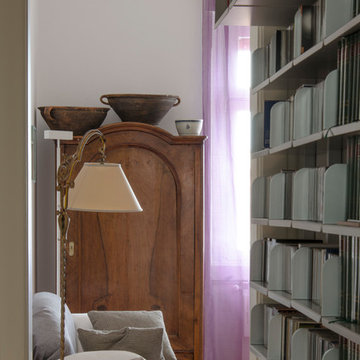
Modelo de recibidores y pasillos bohemios con paredes grises, suelo de madera en tonos medios y suelo gris
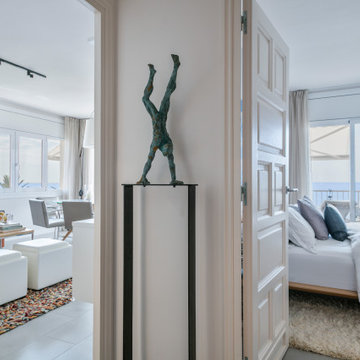
La entrada al living está justo al lado del dormitorio principal, desde donde se adivinan las fantásticas vistas a las playas del paseo marítimo de Sitges. En este espacio entre ambas entradas, destaca una escultura en bronce que descansa sobre un pie en forja, perteneciente a la colección privada de arte de mis clientes.
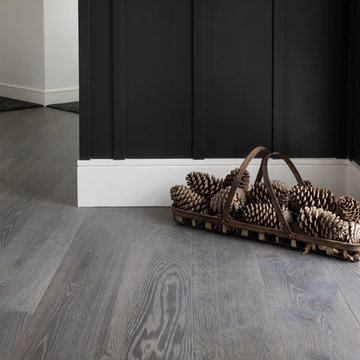
This modern, eclectic home features a stunning, bold interior that makes a statement. The Pro-Plank timber is specially custom finished to tie all elements of the space together perfectly.
Range: Pro-Plank (15mm Unfinished Engineered Oak Flooring)
Colour: Unfinished (Requires Finishing)
Dimensions: 190mm W x 15mm H x 1.9m L
Grade: Feature
Texture: Filled & Sanded
Warranty: 25 Years Residential | 5 Years Commercial
Photography: Mark Scowen Photography
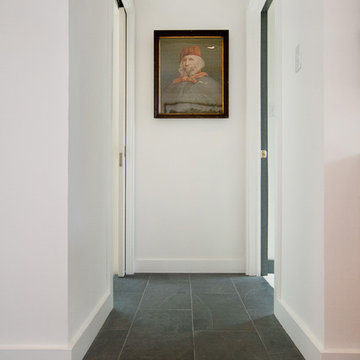
Joseph Schell Photography
Imagen de recibidores y pasillos eclécticos con suelo gris
Imagen de recibidores y pasillos eclécticos con suelo gris
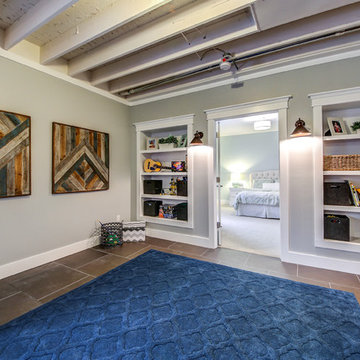
Kris Palen
Diseño de recibidores y pasillos bohemios de tamaño medio con paredes grises, suelo de baldosas de porcelana y suelo gris
Diseño de recibidores y pasillos bohemios de tamaño medio con paredes grises, suelo de baldosas de porcelana y suelo gris
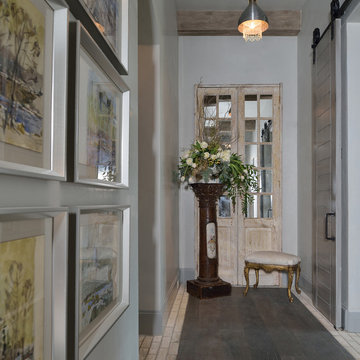
Miro Dvorscak
Peterson Homebuilders, Inc.
Twenty-Two Fifty Interiors
Diseño de recibidores y pasillos eclécticos de tamaño medio con paredes grises, suelo de madera oscura y suelo gris
Diseño de recibidores y pasillos eclécticos de tamaño medio con paredes grises, suelo de madera oscura y suelo gris
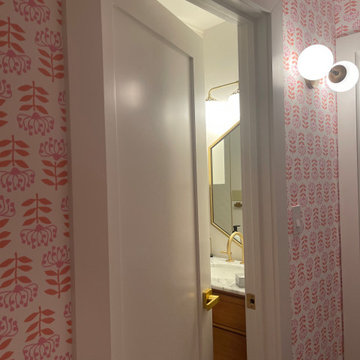
We took this dark and dull hallway and turned it into the happiest and brightest space for sisters to enjoy. The Reno included removal of carpet, old doors and trim, existing light fixtures and wall texture. Walls and ceiling were floated and taken to a level 5 finish, and the walls of the hallway were later adorned with a whimsical Wallcovering. The floors got a make over with stained concrete, and new solid core single panel shaker doors and new trim were added to complete the space. New Arteriors sconce was the icing on the cake.
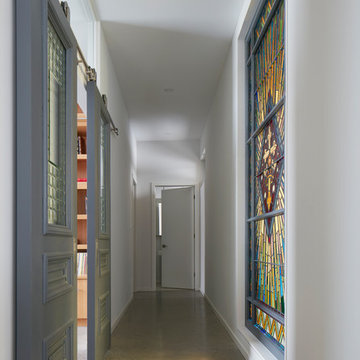
The client’s brief was to create a space reminiscent of their beloved downtown Chicago industrial loft, in a rural farm setting, while incorporating their unique collection of vintage and architectural salvage. The result is a custom designed space that blends life on the farm with an industrial sensibility.
The new house is located on approximately the same footprint as the original farm house on the property. Barely visible from the road due to the protection of conifer trees and a long driveway, the house sits on the edge of a field with views of the neighbouring 60 acre farm and creek that runs along the length of the property.
The main level open living space is conceived as a transparent social hub for viewing the landscape. Large sliding glass doors create strong visual connections with an adjacent barn on one end and a mature black walnut tree on the other.
The house is situated to optimize views, while at the same time protecting occupants from blazing summer sun and stiff winter winds. The wall to wall sliding doors on the south side of the main living space provide expansive views to the creek, and allow for breezes to flow throughout. The wrap around aluminum louvered sun shade tempers the sun.
The subdued exterior material palette is defined by horizontal wood siding, standing seam metal roofing and large format polished concrete blocks.
The interiors were driven by the owners’ desire to have a home that would properly feature their unique vintage collection, and yet have a modern open layout. Polished concrete floors and steel beams on the main level set the industrial tone and are paired with a stainless steel island counter top, backsplash and industrial range hood in the kitchen. An old drinking fountain is built-in to the mudroom millwork, carefully restored bi-parting doors frame the library entrance, and a vibrant antique stained glass panel is set into the foyer wall allowing diffused coloured light to spill into the hallway. Upstairs, refurbished claw foot tubs are situated to view the landscape.
The double height library with mezzanine serves as a prominent feature and quiet retreat for the residents. The white oak millwork exquisitely displays the homeowners’ vast collection of books and manuscripts. The material palette is complemented by steel counter tops, stainless steel ladder hardware and matte black metal mezzanine guards. The stairs carry the same language, with white oak open risers and stainless steel woven wire mesh panels set into a matte black steel frame.
The overall effect is a truly sublime blend of an industrial modern aesthetic punctuated by personal elements of the owners’ storied life.
Photography: James Brittain
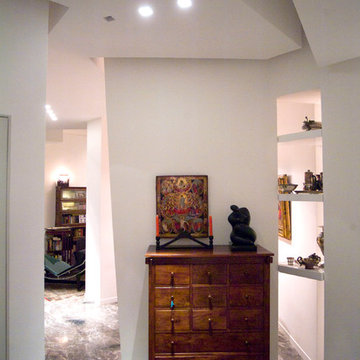
ph. Francesco Semmola
Modelo de recibidores y pasillos eclécticos pequeños con paredes blancas, suelo de mármol y suelo gris
Modelo de recibidores y pasillos eclécticos pequeños con paredes blancas, suelo de mármol y suelo gris
152 ideas para recibidores y pasillos eclécticos con suelo gris
1
