232 ideas para fachadas contemporáneas con revestimiento de adobe
Filtrar por
Presupuesto
Ordenar por:Popular hoy
1 - 20 de 232 fotos
Artículo 1 de 3

Foto de fachada de casa blanca contemporánea grande de dos plantas con revestimiento de adobe, tejado a doble faldón y tejado de metal
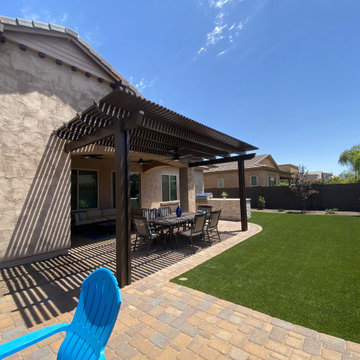
Here is a side view of the same Alumawood pergola. This picture gives you a better idea of the pavers' crisp, clean lines and how the artificial turf hugs the pavers' edge, which provides the yard with some beautiful curves. You can clearly see how much shade the pergola offers while the rest of the yard bathes in sunshine.
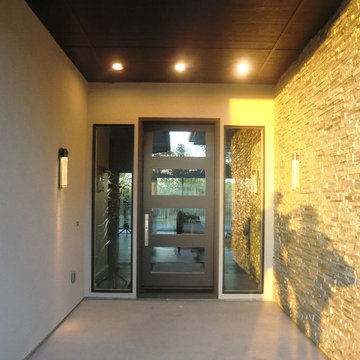
Imagen de fachada de casa beige actual de tamaño medio de una planta con revestimiento de adobe, tejado a dos aguas y tejado de teja de madera
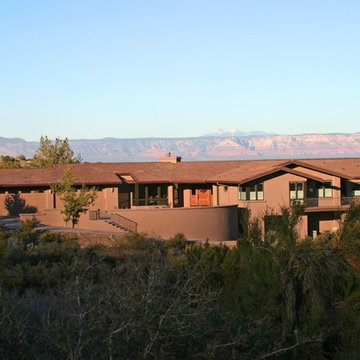
Diseño de fachada marrón contemporánea extra grande de dos plantas con revestimiento de adobe y tejado a dos aguas
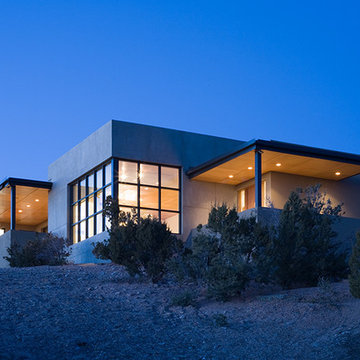
Peter Ogilvie
Foto de fachada marrón actual de una planta con revestimiento de adobe
Foto de fachada marrón actual de una planta con revestimiento de adobe
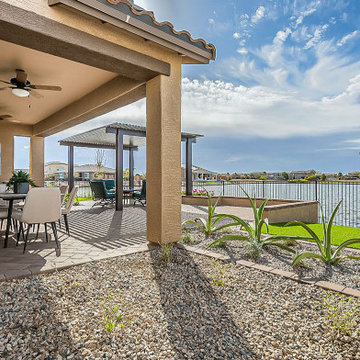
Imagen de fachada de casa beige y marrón contemporánea de una planta con revestimiento de adobe, tejado a cuatro aguas y tejado de teja de barro
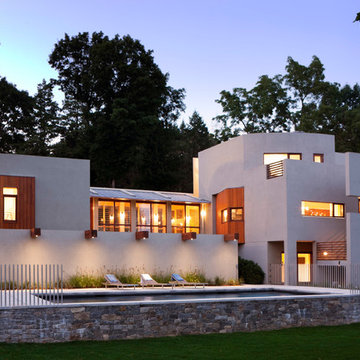
Pool Area, Pool Fencing, Stone Wall, Outdoor Lighting
Diseño de fachada de casa blanca contemporánea extra grande de tres plantas con revestimiento de adobe y tejado plano
Diseño de fachada de casa blanca contemporánea extra grande de tres plantas con revestimiento de adobe y tejado plano
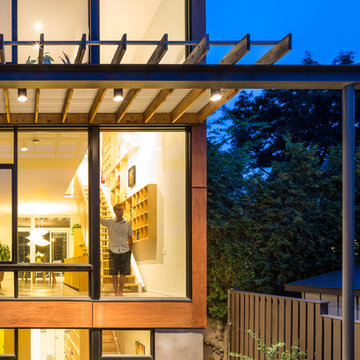
Doublespace Photography
Modelo de fachada gris actual grande de tres plantas con revestimiento de adobe y tejado plano
Modelo de fachada gris actual grande de tres plantas con revestimiento de adobe y tejado plano
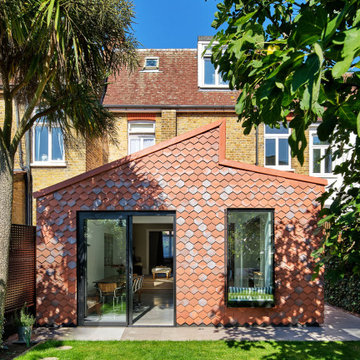
Ejemplo de fachada de casa pareada roja y roja contemporánea con revestimiento de adobe y tejado a dos aguas
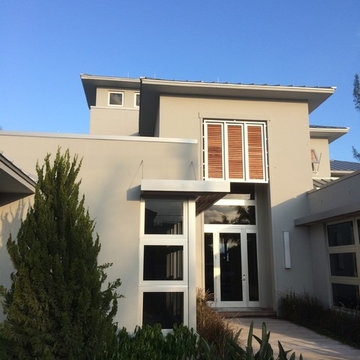
Foto de fachada de casa gris contemporánea extra grande de dos plantas con revestimiento de adobe, tejado a la holandesa y tejado de metal

Mirrored wine closet in a PGI Homes showhome using our tension cable floor to ceiling racking called the RING System. Bottles appear to be floating as they are held up by this very contemporary wine rack using metal Rings suspended with aircraft tension cable.

Gable roof forms connecting upper and lower level and creating dynamic proportions for modern living. pool house with gym, steam shower and sauna, guest accommodation and living space
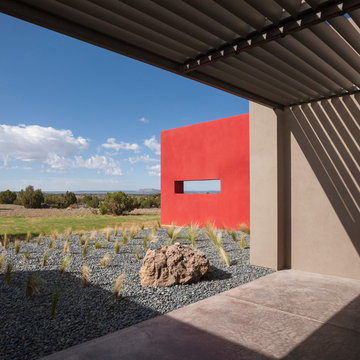
Robert Reck
Ejemplo de fachada gris contemporánea grande de una planta con revestimiento de adobe y tejado plano
Ejemplo de fachada gris contemporánea grande de una planta con revestimiento de adobe y tejado plano
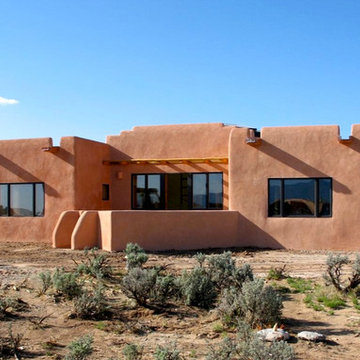
This 2400 sq. ft. home rests at the very beginning of the high mesa just outside of Taos. To the east, the Taos valley is green and verdant fed by rivers and streams that run down from the mountains, and to the west the high sagebrush mesa stretches off to the distant Brazos range.
The house is sited to capture the high mountains to the northeast through the floor to ceiling height corner window off the kitchen/dining room.The main feature of this house is the central Atrium which is an 18 foot adobe octagon topped with a skylight to form an indoor courtyard complete with a fountain. Off of this central space are two offset squares, one to the east and one to the west. The bedrooms and mechanical room are on the west side and the kitchen, dining, living room and an office are on the east side.
The house is a straw bale/adobe hybrid, has custom hand dyed plaster throughout with Talavera Tile in the public spaces and Saltillo Tile in the bedrooms. There is a large kiva fireplace in the living room, and a smaller one occupies a corner in the Master Bedroom. The Master Bathroom is finished in white marble tile. The separate garage is connected to the house with a triangular, arched breezeway with a copper ceiling.
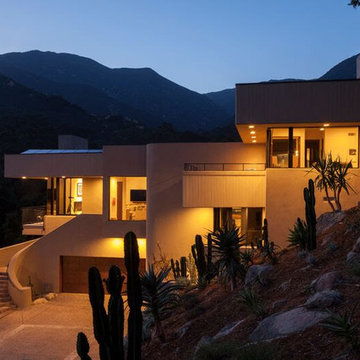
Imagen de fachada beige contemporánea grande de dos plantas con revestimiento de adobe y tejado plano
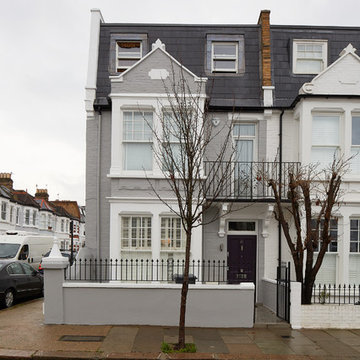
End of terrace mansard style loft conversion.
Foto de fachada de casa pareada gris actual de tamaño medio de tres plantas con revestimiento de adobe, tejado a doble faldón y tejado de teja de barro
Foto de fachada de casa pareada gris actual de tamaño medio de tres plantas con revestimiento de adobe, tejado a doble faldón y tejado de teja de barro
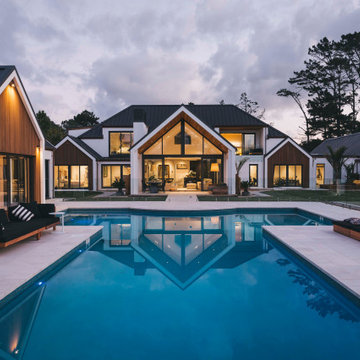
Gable roof forms connecting upper and lower level and creating dynamic proportions for modern living
Modelo de fachada de casa blanca y negra actual grande de dos plantas con revestimiento de adobe, tejado a dos aguas y tejado de metal
Modelo de fachada de casa blanca y negra actual grande de dos plantas con revestimiento de adobe, tejado a dos aguas y tejado de metal
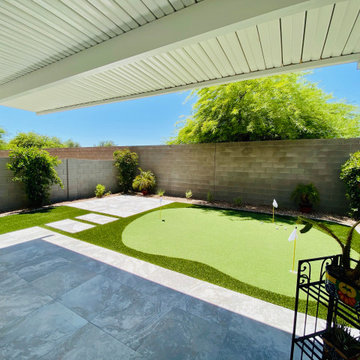
This is a view of the same installation, taken from underneath the Alumawood pergola. In this photo, you get a good view of the creamy, white, marble style pavers. This photo also provides a good view of both the artificial purring green and the artificial turf we used to complete the whole look.
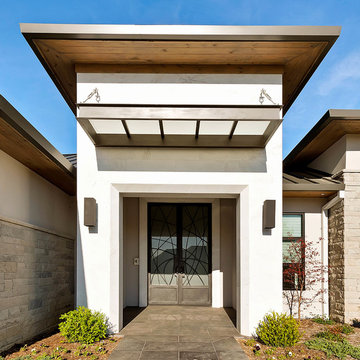
Foto de fachada blanca contemporánea de tamaño medio de una planta con revestimiento de adobe y tejado plano

Ejemplo de fachada de piso multicolor contemporánea grande de tres plantas con tejado plano y revestimiento de adobe
232 ideas para fachadas contemporáneas con revestimiento de adobe
1