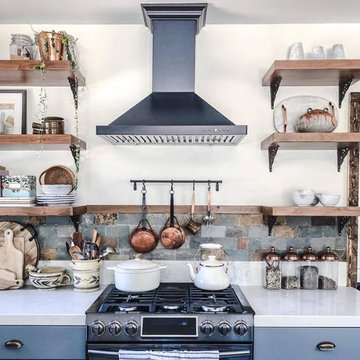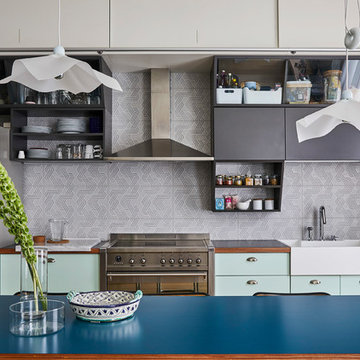42.116 ideas para cocinas
Filtrar por
Presupuesto
Ordenar por:Popular hoy
1 - 20 de 42.116 fotos
Artículo 1 de 3

Kitchen renovation, creating a open feel, pantry, office, and a better transition to back yard!
Bob Fortner photography, .
Hero Tile,
Masterworks custom cabinets.

adamtaylorphotos.com
Imagen de cocina tradicional grande con fregadero bajoencimera, salpicadero blanco, electrodomésticos con paneles, suelo de madera oscura, una isla, suelo marrón, armarios con paneles empotrados, puertas de armario grises, encimera de cuarzo compacto y salpicadero de azulejos tipo metro
Imagen de cocina tradicional grande con fregadero bajoencimera, salpicadero blanco, electrodomésticos con paneles, suelo de madera oscura, una isla, suelo marrón, armarios con paneles empotrados, puertas de armario grises, encimera de cuarzo compacto y salpicadero de azulejos tipo metro

Liz Daly
Ejemplo de cocina comedor clásica de tamaño medio con fregadero bajoencimera, armarios con paneles empotrados, encimera de granito, salpicadero blanco, salpicadero de azulejos de vidrio, electrodomésticos de acero inoxidable, suelo de madera en tonos medios, una isla y puertas de armario verdes
Ejemplo de cocina comedor clásica de tamaño medio con fregadero bajoencimera, armarios con paneles empotrados, encimera de granito, salpicadero blanco, salpicadero de azulejos de vidrio, electrodomésticos de acero inoxidable, suelo de madera en tonos medios, una isla y puertas de armario verdes

Foto de cocina tradicional renovada de tamaño medio con fregadero sobremueble, armarios estilo shaker, puertas de armario negras, encimera de cuarzo compacto, salpicadero verde, salpicadero de azulejos de cerámica, electrodomésticos de acero inoxidable, suelo de baldosas de porcelana, una isla y encimeras blancas

“We want to redo our cabinets…but my kitchen is so small!” We hear this a lot here at Reborn Cabinets. You might be surprised how many people put off refreshing their kitchen simply because homeowners can’t see beyond their own square footage. Not all of us can live in a big, sprawling ranch house, but that doesn’t mean that a small kitchen can’t be polished into a real gem! This project is a great example of how dramatic the difference can be when we rethink our space—even just a little! By removing hanging cabinets, this kitchen opened-up very nicely. The light from the preexisting French doors could flow wonderfully into the adjacent family room. The finishing touches were made by transforming a very small “breakfast nook” into a clean and useful storage space.

Modelo de cocinas en L tradicional renovada de tamaño medio abierta con fregadero sobremueble, armarios estilo shaker, puertas de armario blancas, salpicadero blanco, salpicadero de azulejos tipo metro, electrodomésticos de acero inoxidable, una isla, encimera de mármol y suelo de pizarra

Kitchen backsplash provided by Cherry City Interiors & Design
Imagen de cocina comedor lineal urbana de tamaño medio con fregadero integrado, armarios con paneles lisos, encimera de acero inoxidable, salpicadero blanco, electrodomésticos de acero inoxidable, suelo de cemento, una isla, puertas de armario negras y salpicadero de azulejos tipo metro
Imagen de cocina comedor lineal urbana de tamaño medio con fregadero integrado, armarios con paneles lisos, encimera de acero inoxidable, salpicadero blanco, electrodomésticos de acero inoxidable, suelo de cemento, una isla, puertas de armario negras y salpicadero de azulejos tipo metro

credit photo - Stephane Durieu
Foto de cocinas en U contemporáneo pequeño cerrado sin isla con electrodomésticos de acero inoxidable, suelo de baldosas de cerámica, armarios con paneles lisos y puertas de armario blancas
Foto de cocinas en U contemporáneo pequeño cerrado sin isla con electrodomésticos de acero inoxidable, suelo de baldosas de cerámica, armarios con paneles lisos y puertas de armario blancas

The Oil-Rubbed Bronze Range Hood 8KBB looks like it was made for this beautiful kitchen!
Ejemplo de cocina campestre de tamaño medio
Ejemplo de cocina campestre de tamaño medio

This full home remodel features a modern kitchen with custom cabinetry, large kitchen island with seating, and hardwood flooring.
Ejemplo de cocinas en L minimalista de tamaño medio abierta con fregadero sobremueble, armarios estilo shaker, puertas de armario grises, salpicadero beige, salpicadero de azulejos tipo metro, electrodomésticos de acero inoxidable, suelo de madera en tonos medios, una isla, suelo marrón y encimeras blancas
Ejemplo de cocinas en L minimalista de tamaño medio abierta con fregadero sobremueble, armarios estilo shaker, puertas de armario grises, salpicadero beige, salpicadero de azulejos tipo metro, electrodomésticos de acero inoxidable, suelo de madera en tonos medios, una isla, suelo marrón y encimeras blancas

This kitchen took a tired, 80’s builder kitchen and revamped it into a personalized gathering space for our wonderful client. The existing space was split up by the dated configuration of eat-in kitchen table area to one side and cramped workspace on the other. It didn’t just under-serve our client’s needs; it flat out discouraged them from using the space. Our client desired an open kitchen with a central gathering space where family and friends could connect. To open things up, we removed the half wall separating the kitchen from the dining room and the wall that blocked sight lines to the family room and created a narrow hallway to the kitchen. The old oak cabinets weren't maximizing storage and were dated and dark. We used Waypoint Living Spaces cabinets in linen white to brighten up the room. On the east wall, we created a hutch-like stack that features an appliance garage that keeps often used countertop appliance on hand but out of sight. The hutch also acts as a transition from the cooking zone to the coffee and wine area. We eliminated the north window that looked onto the entry walkway and activated this wall as storage with refrigerator enclosure and pantry. We opted to leave the east window as-is and incorporated it into the new kitchen layout by creating a window well for growing plants and herbs. The countertops are Pental Quartz in Carrara. The sleek cabinet hardware is from our friends at Amerock in a gorgeous satin champagne bronze. One of the most striking features in the space is the pattern encaustic tile from Tile Shop. The pop of blue in the backsplash adds personality and contrast to the champagne accents. The reclaimed wood cladding surrounding the large east-facing window introduces a quintessential Colorado vibe, and the natural texture balances the crisp white cabinetry and geometric patterned tile. Minimalist modern lighting fixtures from Mitzi by Hudson Valley Lighting provide task lighting over the sink and at the wine/ coffee station. The visual lightness of the sink pendants maintains the openness and visual connection between the kitchen and dining room. Together the elements make for a sophisticated yet casual vibe-- a comfortable chic kitchen. We love the way this space turned out and are so happy that our clients now have such a bright and welcoming gathering space as the heart of their home!

Imagen de cocinas en L actual grande abierta con fregadero encastrado, armarios con paneles lisos, puertas de armario blancas, encimera de madera, salpicadero marrón, salpicadero de madera, electrodomésticos de acero inoxidable, suelo vinílico, una isla, suelo marrón y encimeras marrones

studio apartment, Hudson yards, prewar, remodeling, renovation, small kitchen appliances,
Ejemplo de cocina lineal tradicional renovada pequeña con fregadero bajoencimera, armarios estilo shaker, puertas de armario blancas, salpicadero verde, electrodomésticos de acero inoxidable y encimeras blancas
Ejemplo de cocina lineal tradicional renovada pequeña con fregadero bajoencimera, armarios estilo shaker, puertas de armario blancas, salpicadero verde, electrodomésticos de acero inoxidable y encimeras blancas

Дизайнер интерьера - Татьяна Архипова, фото - Михаил Лоскутов
Foto de cocinas en L tradicional renovada pequeña cerrada con fregadero bajoencimera, puertas de armario verdes, encimera de acrílico, salpicadero verde, salpicadero de azulejos de cerámica, suelo de baldosas de cerámica, una isla, suelo gris, encimeras grises y armarios con paneles empotrados
Foto de cocinas en L tradicional renovada pequeña cerrada con fregadero bajoencimera, puertas de armario verdes, encimera de acrílico, salpicadero verde, salpicadero de azulejos de cerámica, suelo de baldosas de cerámica, una isla, suelo gris, encimeras grises y armarios con paneles empotrados

Lotfi Dakhli
Diseño de cocinas en L contemporánea de tamaño medio abierta con fregadero bajoencimera, encimera de acrílico, salpicadero negro, suelo de baldosas de cerámica, suelo beige, encimeras negras, armarios con paneles lisos, puertas de armario de madera en tonos medios, electrodomésticos negros y península
Diseño de cocinas en L contemporánea de tamaño medio abierta con fregadero bajoencimera, encimera de acrílico, salpicadero negro, suelo de baldosas de cerámica, suelo beige, encimeras negras, armarios con paneles lisos, puertas de armario de madera en tonos medios, electrodomésticos negros y península

Kowalske Kitchen & Bath remodeled this Delafield home in the Mulberry Grove neighborhood. The renovation included the kitchen, the fireplace tile and adding hardwood flooring to the entire first floor.
Although the layout of the kitchen remained similar, we made smart changes to increase functionality. We removed the soffits to open the space and make room for taller cabinets to the ceiling. We reconfigured the appliances for extra prep space and added storage with rollouts and more drawers.
The design is a classic, timeless look with white shaker cabinets, grey quartz counters and carrara marble subway tile backsplash. To give the space a trendy vibe, we used fun lighting, matte black fixtures and open shelving.

The kitchen has been cleverly designed to maximise the space. The tall fridge/freezer unit has been dropped to fit the ceiling height and the corner unit houses a pull-out larder cupboard. Oak worktops and live edge solid oak shelving add warmth. The Ercol dining chairs are vintage, with new cushions upholstered in Christopher Farr cloth.

Architectural Consulting, Exterior Finishes, Interior Finishes, Showsuite
Town Home Development, Surrey BC
Park Ridge Homes, Raef Grohne Photographer
Ejemplo de cocina campestre pequeña abierta con fregadero bajoencimera, armarios estilo shaker, puertas de armario blancas, encimera de cuarcita, salpicadero blanco, salpicadero de azulejos de porcelana, electrodomésticos de acero inoxidable, suelo laminado, una isla, encimeras blancas y suelo marrón
Ejemplo de cocina campestre pequeña abierta con fregadero bajoencimera, armarios estilo shaker, puertas de armario blancas, encimera de cuarcita, salpicadero blanco, salpicadero de azulejos de porcelana, electrodomésticos de acero inoxidable, suelo laminado, una isla, encimeras blancas y suelo marrón

Ph. Matteo Imbriani
Ejemplo de cocina lineal contemporánea de tamaño medio abierta sin isla con fregadero de un seno, armarios con paneles lisos, puertas de armario grises, encimera de laminado, salpicadero verde, salpicadero de azulejos de cerámica, electrodomésticos de acero inoxidable, suelo de madera clara y encimeras grises
Ejemplo de cocina lineal contemporánea de tamaño medio abierta sin isla con fregadero de un seno, armarios con paneles lisos, puertas de armario grises, encimera de laminado, salpicadero verde, salpicadero de azulejos de cerámica, electrodomésticos de acero inoxidable, suelo de madera clara y encimeras grises

Imagen de cocinas en U nórdico pequeño con fregadero bajoencimera, puertas de armario de madera clara, salpicadero blanco, electrodomésticos de acero inoxidable, suelo de madera en tonos medios, una isla, encimeras blancas, armarios con paneles lisos y suelo beige
42.116 ideas para cocinas
1