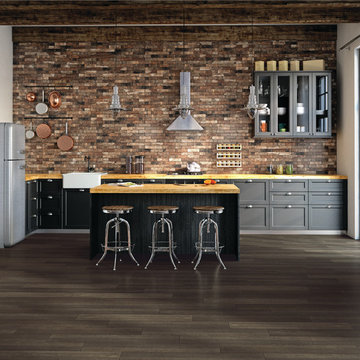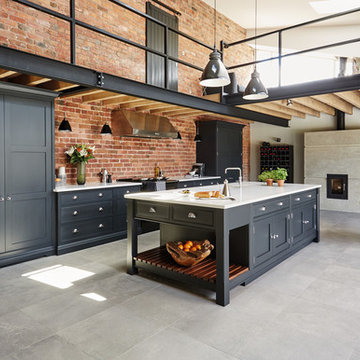4.047 ideas para cocinas industriales grandes
Filtrar por
Presupuesto
Ordenar por:Popular hoy
1 - 20 de 4047 fotos
Artículo 1 de 3

Cocina formada por un lineal con columnas, donde queda oculta una parte de la zona de trabajo y parte del almacenaje.
Dispone de isla de 3 metros de largo con zona de cocción y campana decorativa, espacio de fregadera y barra.
La cocina está integrada dentro del salón-comedor y con salida directa al patio.

Foto de cocina comedor lineal industrial grande con fregadero bajoencimera, armarios con paneles empotrados, puertas de armario negras, encimera de cemento, salpicadero marrón, salpicadero de ladrillos, electrodomésticos de acero inoxidable, suelo de cemento, una isla, suelo gris y encimeras grises

Ejemplo de cocina urbana grande con fregadero bajoencimera, armarios estilo shaker, puertas de armario negras, encimera de granito, salpicadero de losas de piedra, electrodomésticos de acero inoxidable, suelo laminado, una isla, suelo marrón y encimeras negras

This scullery kitchen is located near the garage entrance to the home and the utility room. It is one of two kitchens in the home. The more formal entertaining kitchen is open to the formal living area. This kitchen provides an area for the bulk of the cooking and dish washing. It can also serve as a staging area for caterers when needed.
Counters: Viatera by LG - Minuet
Brick Back Splash and Floor: General Shale, Culpepper brick veneer
Light Fixture/Pot Rack: Troy - Brunswick, F3798, Aged Pewter finish
Cabinets, Shelves, Island Counter: Grandeur Cellars
Shelf Brackets: Rejuvenation Hardware, Portland shelf bracket, 10"
Cabinet Hardware: Emtek, Trinity, Flat Black finish
Barn Door Hardware: Register Dixon Custom Homes
Barn Door: Register Dixon Custom Homes
Wall and Ceiling Paint: Sherwin Williams - 7015 Repose Gray
Cabinet Paint: Sherwin Williams - 7019 Gauntlet Gray
Refrigerator: Electrolux - Icon Series
Dishwasher: Bosch 500 Series Bar Handle Dishwasher
Sink: Proflo - PFUS308, single bowl, under mount, stainless
Faucet: Kohler - Bellera, K-560, pull down spray, vibrant stainless finish
Stove: Bertazzoni 36" Dual Fuel Range with 5 burners
Vent Hood: Bertazzoni Heritage Series
Tre Dunham with Fine Focus Photography

Foto de cocina urbana grande abierta con fregadero bajoencimera, armarios con paneles lisos, puertas de armario negras, salpicadero marrón, electrodomésticos de acero inoxidable, suelo de madera en tonos medios, una isla y salpicadero con mosaicos de azulejos

Granite matched with American Oak Solid Timber Frames and Condari Seneca cylindrical Rangehoods with Dulux Black Matt in surrounding cabinetry. With Four functional preparation areas. Base cupboards have Aluminium Luxe Finger recess handles whilst overheads were fingerpull overhang to fit the industrial brief and slimline look.

Loft apartments have always been popular and they seem to require a particular type of styled kitchen. This loft space has embraced the industrial feel with original tin exposed ceilings. The polish of the granite wall and the sleek matching granite countertops provide a welcome contrast in this industrial modern kitchen. Adding the elements of natural wood drawers inside the island is just one of the distinguished statement pieces inside the historic building apartment loft space.

Foto de cocinas en U urbano grande con suelo laminado, fregadero sobremueble, armarios estilo shaker, puertas de armario negras, salpicadero rojo, salpicadero de ladrillos, electrodomésticos de acero inoxidable, una isla, suelo marrón y encimeras blancas

Diseño de cocina comedor urbana grande con fregadero bajoencimera, armarios con paneles lisos, puertas de armario de madera en tonos medios, salpicadero verde, electrodomésticos negros, suelo de madera clara, una isla, suelo beige y encimeras grises

View of an L-shaped kitchen with a central island in a side return extension in a Victoria house which has a sloping glazed roof. The shaker style cabinets with beaded frames are painted in Little Greene Obsidian Green. The handles a brass d-bar style. The worktop on the perimeter units is Iroko wood and the island worktop is honed, pencil veined Carrara marble. A single bowel sink sits in the island with a polished brass tap with a rinse spout. Vintage Holophane pendant lights sit above the island. The black painted sash windows are surrounded by non-bevelled white metro tiles with a dark grey grout. A Wolf gas hob sits above double Neff ovens with a black, Falcon extractor hood over the hob. The flooring is hexagon shaped, cement encaustic tiles. Black Anglepoise wall lights give directional lighting.
Charlie O'Beirne - Lukonic Photography

Photo Credit: Amy Barkow | Barkow Photo,
Lighting Design: LOOP Lighting,
Interior Design: Blankenship Design,
General Contractor: Constructomics LLC

Originally a church and community centre, this Northside residence has been lovingly renovated by an enthusiastic young couple into a unique family home.
The design brief for this kitchen design was to create a larger than life industrial style kitchen that would not look lost in the enormous 8.3meter wide “assembly hall” area of this unassuming 1950’s suburban home. The inclusion of a large island that was proportionate to the space was a must have for the family.
The collation of different materials, textures and design features in this kitchen blend to create a functional, family-friendly, industrial style kitchen design that feels warm and inviting and entirely at home in its surroundings.
The clients desire for dark charcoal colour cabinetry is softened with the use of the ‘Bluegrass’ colour cabinets under the rough finish solid wood island bench. The sleek black handles on the island contrast the Bluegrass cabinet colour while tying the island in with the handless charcoal colour cabinets on the back wall.
With limited above bench wall space, the majority of storage is accommodated in 50-65kg capacity soft closing drawers under deep benchtops maximising the storage potential of the area.
The 1meter wide appliance cabinet has ample storage for small appliances in tall deep drawers under bench height while a pair of pocket doors above bench level open to reveal bench space for a toaster and coffee machine with a microwave space and shelving above.
This kitchen design earned our designer Anne Ellard, a spot in the final of KBDI’s 2017 Designer Awards. Award winners will be announced at a Gala event in Adelaide later this year.
Now in its ninth year, the KBDi Designer Awards is a well-established and highly regarded national event on the Australian design calendar. The program recognises the professionalism and talent of Australian kitchen and bathroom designers.
What the clients said: ” The end result of our experience with Anne and Kitchens by Kathie is a space that people walk into and everyone says “Wow!”. As well as being great to look at, it’s a pleasure to use, the space has both great form and function. Anne was extremely responsive to any issues or concerns that cropped up during the design/build process which made the whole process much smoother and enjoyable. Thanks again Anne, we’re extremely happy with the result.”

Photo features Urban District BRX, Downtown in 2x8 | Additional colors available: Eastside, Garden, Industrial, Midtown and Warehouse | Additional size available: 4x8
As a wholesale importer and distributor of tile, brick, and stone, we maintain a significant inventory to supply dealers, designers, architects, and tile setters. Although we only sell to the trade, our showroom is open to the public for product selection.
We have five showrooms in the Northwest and are the premier tile distributor for Idaho, Montana, Wyoming, and Eastern Washington. Our corporate branch is located in Boise, Idaho.

This industrial inspired kitchen is painted in Tom Howley bespoke paint colour Nightshade with Yukon silestone worksurfaces. The client wanted to achieve an open plan family space to entertain that would benefit from their beautiful garden space.

Imagen de cocinas en L urbana grande abierta sin isla con puertas de armario negras, encimera de acero inoxidable, salpicadero metalizado, salpicadero de metal, electrodomésticos de acero inoxidable y suelo de madera oscura

The sophisticated blend of wood cabinetry and unfinished brick walls and ceiling is brought together by the uniquely modern pendant lighting.
Ejemplo de cocina industrial grande con despensa, fregadero de doble seno, armarios con paneles lisos, puertas de armario de madera oscura, encimera de granito, salpicadero blanco, salpicadero de azulejos de piedra, electrodomésticos de acero inoxidable, suelo de madera en tonos medios y una isla
Ejemplo de cocina industrial grande con despensa, fregadero de doble seno, armarios con paneles lisos, puertas de armario de madera oscura, encimera de granito, salpicadero blanco, salpicadero de azulejos de piedra, electrodomésticos de acero inoxidable, suelo de madera en tonos medios y una isla

James Balston
Modelo de cocina urbana grande abierta sin isla con suelo de madera pintada, armarios con paneles lisos, puertas de armario blancas, salpicadero blanco y salpicadero de azulejos tipo metro
Modelo de cocina urbana grande abierta sin isla con suelo de madera pintada, armarios con paneles lisos, puertas de armario blancas, salpicadero blanco y salpicadero de azulejos tipo metro

Jenn Baker
Diseño de cocinas en L industrial grande abierta con fregadero bajoencimera, armarios con paneles lisos, puertas de armario de madera clara, encimera de mármol, salpicadero blanco, salpicadero de madera, electrodomésticos de acero inoxidable, suelo de cemento y una isla
Diseño de cocinas en L industrial grande abierta con fregadero bajoencimera, armarios con paneles lisos, puertas de armario de madera clara, encimera de mármol, salpicadero blanco, salpicadero de madera, electrodomésticos de acero inoxidable, suelo de cemento y una isla

While this new home had an architecturally striking exterior, the home’s interior fell short in terms of true functionality and overall style. The most critical element in this renovation was the kitchen and dining area, which needed careful attention to bring it to the level that suited the home and the homeowners.
As a graduate of Culinary Institute of America, our client wanted a kitchen that “feels like a restaurant, with the warmth of a home kitchen,” where guests can gather over great food, great wine, and truly feel comfortable in the open concept home. Although it follows a typical chef’s galley layout, the unique design solutions and unusual materials set it apart from the typical kitchen design.
Polished countertops, laminated and stainless cabinets fronts, and professional appliances are complemented by the introduction of wood, glass, and blackened metal – materials introduced in the overall design of the house. Unique features include a wall clad in walnut for dangling heavy pots and utensils; a floating, sculptural walnut countertop piece housing an herb garden; an open pantry that serves as a coffee bar and wine station; and a hanging chalkboard that hides a water heater closet and features different coffee offerings available to guests.
The dining area addition, enclosed by windows, continues to vivify the organic elements and brings in ample natural light, enhancing the darker finishes and creating additional warmth.
Photography by Ira Montgomery

Ejemplo de cocina abovedada industrial grande abierta con fregadero bajoencimera, encimera de cuarzo compacto, salpicadero de vidrio templado, electrodomésticos negros, suelo de cemento y encimeras multicolor
4.047 ideas para cocinas industriales grandes
1