105 ideas para cocinas con una isla
Filtrar por
Presupuesto
Ordenar por:Popular hoy
1 - 20 de 105 fotos

Joe Kwon Photography
Imagen de cocina alargada y gris y blanca clásica renovada grande con fregadero sobremueble, armarios con rebordes decorativos, puertas de armario blancas, salpicadero blanco, salpicadero de azulejos de cerámica, electrodomésticos de acero inoxidable, una isla, suelo marrón y suelo de madera oscura
Imagen de cocina alargada y gris y blanca clásica renovada grande con fregadero sobremueble, armarios con rebordes decorativos, puertas de armario blancas, salpicadero blanco, salpicadero de azulejos de cerámica, electrodomésticos de acero inoxidable, una isla, suelo marrón y suelo de madera oscura
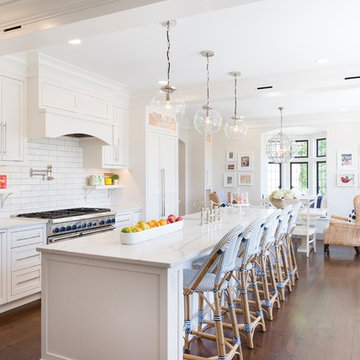
Foto de cocina comedor alargada costera con armarios estilo shaker, puertas de armario blancas, salpicadero blanco, electrodomésticos de acero inoxidable, suelo de madera en tonos medios y una isla

Contemporary kitchen and dining space with Nordic styling for a young family in Kensington. The kitchen is bespoke made and designed by the My-Studio team as part of our joinery offer.
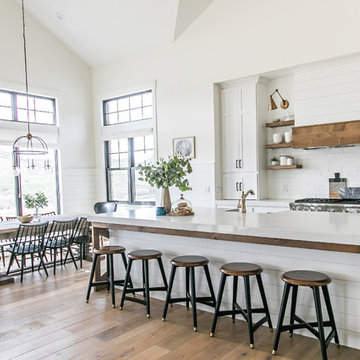
Modelo de cocina comedor alargada de estilo de casa de campo con armarios abiertos, salpicadero blanco, electrodomésticos de acero inoxidable, suelo de madera clara y una isla

Tatjana Plitt
Ejemplo de cocina alargada minimalista abierta con armarios con paneles lisos, puertas de armario blancas, encimera de cemento, salpicadero de vidrio, electrodomésticos de acero inoxidable, suelo de madera clara, una isla y suelo beige
Ejemplo de cocina alargada minimalista abierta con armarios con paneles lisos, puertas de armario blancas, encimera de cemento, salpicadero de vidrio, electrodomésticos de acero inoxidable, suelo de madera clara, una isla y suelo beige

Visual Comfort Darlana 4 Light Medium Lantern
Modelo de cocina alargada clásica con fregadero bajoencimera, armarios estilo shaker, puertas de armario blancas, salpicadero blanco, salpicadero de azulejos tipo metro, electrodomésticos de acero inoxidable, suelo de madera oscura y una isla
Modelo de cocina alargada clásica con fregadero bajoencimera, armarios estilo shaker, puertas de armario blancas, salpicadero blanco, salpicadero de azulejos tipo metro, electrodomésticos de acero inoxidable, suelo de madera oscura y una isla
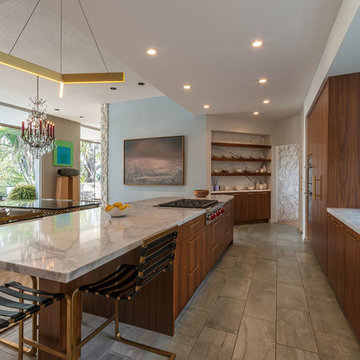
Custom Walnut Kitchen by Inplace Studio
Diseño de cocina comedor alargada vintage grande con fregadero bajoencimera, armarios con paneles lisos, encimera de mármol, electrodomésticos con paneles, suelo de baldosas de porcelana, una isla y puertas de armario de madera oscura
Diseño de cocina comedor alargada vintage grande con fregadero bajoencimera, armarios con paneles lisos, encimera de mármol, electrodomésticos con paneles, suelo de baldosas de porcelana, una isla y puertas de armario de madera oscura
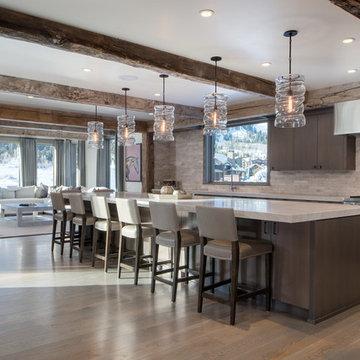
Sargent Schutt Photography
Diseño de cocina alargada rústica abierta con armarios con paneles lisos, puertas de armario de madera en tonos medios, salpicadero beige, electrodomésticos de acero inoxidable, suelo de madera en tonos medios, una isla y suelo marrón
Diseño de cocina alargada rústica abierta con armarios con paneles lisos, puertas de armario de madera en tonos medios, salpicadero beige, electrodomésticos de acero inoxidable, suelo de madera en tonos medios, una isla y suelo marrón
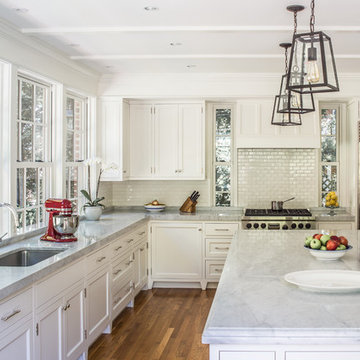
Kitchen Addition
Photo By: Erik Kvalsvik
Ejemplo de cocina alargada y estrecha clásica grande cerrada con fregadero bajoencimera, armarios estilo shaker, puertas de armario blancas, encimera de mármol, salpicadero blanco, salpicadero de azulejos tipo metro, electrodomésticos de acero inoxidable, una isla, suelo marrón, suelo de madera en tonos medios y encimeras grises
Ejemplo de cocina alargada y estrecha clásica grande cerrada con fregadero bajoencimera, armarios estilo shaker, puertas de armario blancas, encimera de mármol, salpicadero blanco, salpicadero de azulejos tipo metro, electrodomésticos de acero inoxidable, una isla, suelo marrón, suelo de madera en tonos medios y encimeras grises
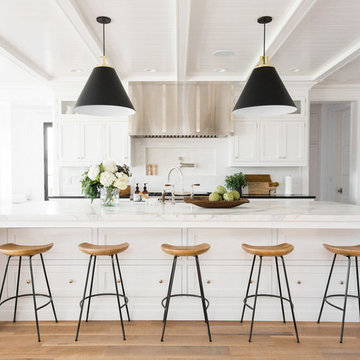
Diseño de cocina alargada costera grande con una isla, salpicadero blanco, armarios estilo shaker, encimera de mármol, suelo de madera clara, suelo beige y con blanco y negro
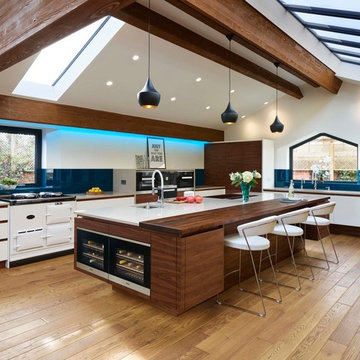
This contemporary kitchen project was a complete transformation of an existing space in Potterspury, South Northamptonshire.
We were very lucky with this project in as much as the room that is was to occupy was so stunning. This informed the clients brief for the kitchen. It had to work in harmony with the architecture of the room as sympathetically as possible as well as being a statement in its own right.
The clients had seen some of our previous work and were torn between the clean look of a pure white kitchen and the warmth of the American Black Walnut. The White Aga was a definite must have but their concern was that in a timber kitchen it just wouldn’t sit right.
In order to meet the brief we firstly looked at the material choices and decided to mix timber and white cabinetry very carefully to create a kitchen that incorporated the best of both elements.
The layout of the kitchen was informed by the openings and the very symmetrical space. We placed the large island on the central axis directly below the main structural beams facing the window at the far end of the room. This visual line continues to the dining table beyond. By then using a structural steel base, we cantilevered the island away from the floor to give it a floating appearance. These decisions allowed the island to feel naturally placed as well as giving a visual wow!
The positioning of the hob, bins, sink and wine cooler in the island also make it extremely functional and a real focus in the whole extension.
The long outer run was kept at low level so as not to distract from the structural elements and lighting and gave us the opportunity to wrap the ovens in the quartz work surface creating another unique detail within the kitchen.
To echo the ‘floating island’ the main sink run is also elevated, with the integrated dishwasher being concealed within the tall housing to the right hand side. This again reinforces the geometry of the design, while using the white cabinetry in the centre of the book matched Walnut tall cabinets helps to break the runs up the run and keeps the design ethos of the kitchen intact.
The worktops were chosen to pick up the colour of the exposed stone work on the original house wall with he teal glass splashbacks add a welcome splash of colour to the refined palette.
While being a very contemporary design, the materials and muted colours mean it will not date and will look stunning for many years to come.
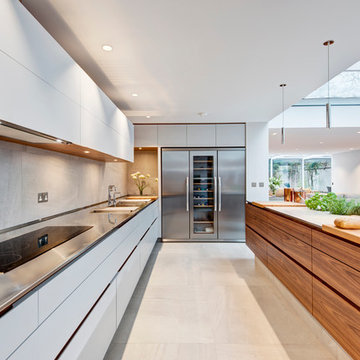
Modelo de cocina alargada actual abierta con armarios con paneles lisos, puertas de armario blancas, electrodomésticos de acero inoxidable y una isla
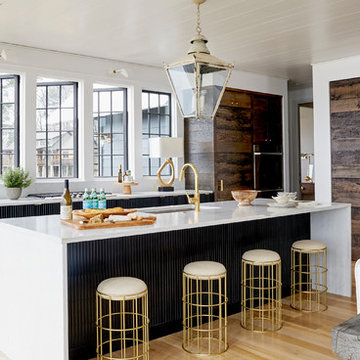
Photos by Jean Allsopp Photography
Interiors by Jan Ware Designs
Imagen de cocina comedor alargada marinera con fregadero bajoencimera, puertas de armario de madera en tonos medios, electrodomésticos con paneles, suelo de madera en tonos medios, una isla y suelo marrón
Imagen de cocina comedor alargada marinera con fregadero bajoencimera, puertas de armario de madera en tonos medios, electrodomésticos con paneles, suelo de madera en tonos medios, una isla y suelo marrón
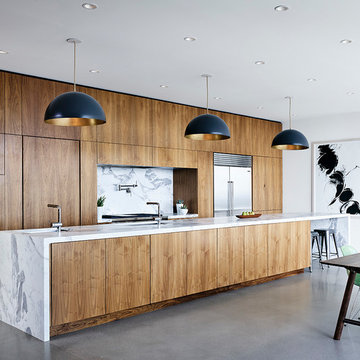
Casey Dunn
Diseño de cocina alargada minimalista abierta con fregadero bajoencimera, armarios con paneles lisos, puertas de armario de madera oscura, encimera de mármol, salpicadero blanco, salpicadero de losas de piedra, electrodomésticos de acero inoxidable, suelo de cemento, una isla y suelo gris
Diseño de cocina alargada minimalista abierta con fregadero bajoencimera, armarios con paneles lisos, puertas de armario de madera oscura, encimera de mármol, salpicadero blanco, salpicadero de losas de piedra, electrodomésticos de acero inoxidable, suelo de cemento, una isla y suelo gris

Elyse Kennedy
Modelo de cocina alargada industrial abierta con fregadero bajoencimera, armarios con paneles lisos, puertas de armario blancas, salpicadero de azulejos de vidrio, electrodomésticos de acero inoxidable, suelo de cemento, una isla y suelo gris
Modelo de cocina alargada industrial abierta con fregadero bajoencimera, armarios con paneles lisos, puertas de armario blancas, salpicadero de azulejos de vidrio, electrodomésticos de acero inoxidable, suelo de cemento, una isla y suelo gris
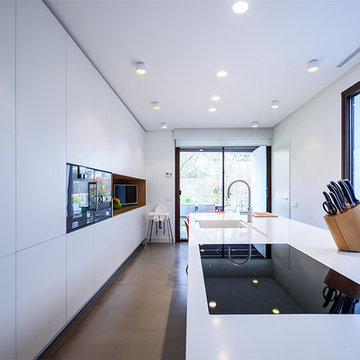
©Houzz España 2016
Diseño de cocina comedor alargada actual grande con fregadero integrado, armarios con paneles lisos, puertas de armario blancas, una isla, encimeras blancas y microcemento
Diseño de cocina comedor alargada actual grande con fregadero integrado, armarios con paneles lisos, puertas de armario blancas, una isla, encimeras blancas y microcemento
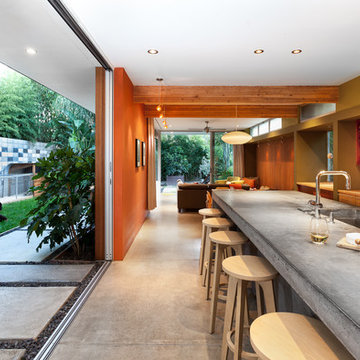
Kat Alves
Design: Serrao Architecture + Design
Modelo de cocina alargada y estrecha actual de tamaño medio abierta con fregadero de un seno, encimera de cemento y una isla
Modelo de cocina alargada y estrecha actual de tamaño medio abierta con fregadero de un seno, encimera de cemento y una isla
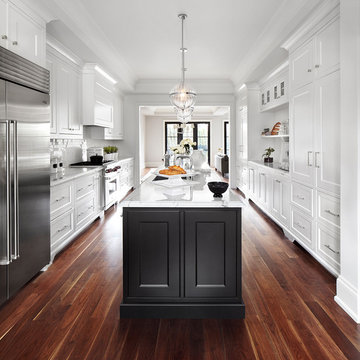
Imagen de cocina alargada clásica renovada con armarios con paneles empotrados, salpicadero blanco, electrodomésticos de acero inoxidable, suelo de madera oscura, una isla, suelo marrón y con blanco y negro
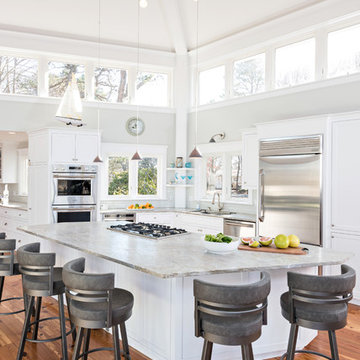
Dan Cutrona
Foto de cocina alargada costera con armarios estilo shaker, puertas de armario blancas, electrodomésticos de acero inoxidable, suelo de madera clara y una isla
Foto de cocina alargada costera con armarios estilo shaker, puertas de armario blancas, electrodomésticos de acero inoxidable, suelo de madera clara y una isla

Our client was undertaking a major renovation and extension of their large Edwardian home and wanted to create a Hamptons style kitchen, with a specific emphasis on catering for their large family and the need to be able to provide a large entertaining area for both family gatherings and as a senior executive of a major company the need to entertain guests at home. It was a real delight to have such an expansive space to work with to design this kitchen and walk-in-pantry and clients who trusted us implicitly to bring their vision to life. The design features a face-frame construction with shaker style doors made in solid English Oak and then finished in two-pack satin paint. The open grain of the oak timber, which lifts through the paint, adds a textural and visual element to the doors and panels. The kitchen is topped beautifully with natural 'Super White' granite, 4 slabs of which were required for the massive 5.7m long and 1.3m wide island bench to achieve the best grain match possible throughout the whole length of the island. The integrated Sub Zero fridge and 1500mm wide Wolf stove sit perfectly within the Hamptons style and offer a true chef's experience in the home. A pot filler over the stove offers practicality and convenience and adds to the Hamptons style along with the beautiful fireclay sink and bridge tapware. A clever wet bar was incorporated into the far end of the kitchen leading out to the pool with a built in fridge drawer and a coffee station. The walk-in pantry, which extends almost the entire length behind the kitchen, adds a secondary preparation space and unparalleled storage space for all of the kitchen gadgets, cookware and serving ware a keen home cook and avid entertainer requires.
Designed By: Rex Hirst
Photography By: Tim Turner
105 ideas para cocinas con una isla
1