8 ideas para cocinas con despensa y suelo rosa
Filtrar por
Presupuesto
Ordenar por:Popular hoy
1 - 8 de 8 fotos
Artículo 1 de 3
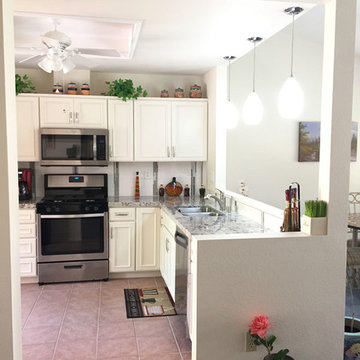
This kitchen was previously enclosed by a wall, with archway, for access to the living and dining room area. It had a small opening, above the sink, to the dining room as well. We removed the wall and opened the sink wall to the living area. The homeowner loved her existing floor tile so we created a palette of colors to complement and not compete with it. Though the kitchen is compact we maximized storage space (corner pantry cabinet, 4 drawer bank, lazy susan, and taller uppers), while opening up the space. The granite countertops, white subway backsplash with vertical mosaic band, and white beaded inset cabinets are nice and bright. The milk glass pendants provide extra lighting and a focal point above the sink.
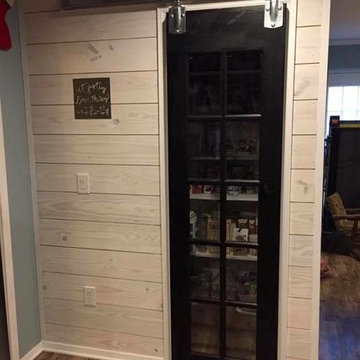
Ejemplo de cocina clásica con despensa, fregadero encastrado, puertas de armario marrones, encimera de granito, salpicadero blanco, salpicadero de azulejos de cemento, electrodomésticos de acero inoxidable, suelo vinílico, una isla y suelo rosa
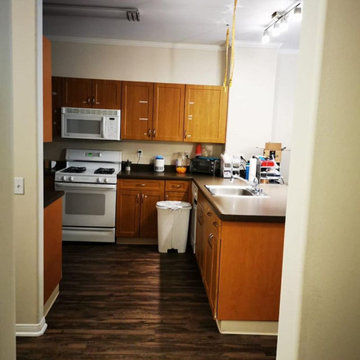
Chula Vista, CA 91911
Estados Unidos
Serving Chula Vista, CA Area
Diseño de cocinas en L tropical de tamaño medio con despensa, fregadero encastrado, armarios tipo vitrina, puertas de armario violetas, encimera de azulejos, salpicadero multicolor, salpicadero de azulejos de vidrio, electrodomésticos con paneles, suelo laminado, dos o más islas, suelo rosa, encimeras rosas y bandeja
Diseño de cocinas en L tropical de tamaño medio con despensa, fregadero encastrado, armarios tipo vitrina, puertas de armario violetas, encimera de azulejos, salpicadero multicolor, salpicadero de azulejos de vidrio, electrodomésticos con paneles, suelo laminado, dos o más islas, suelo rosa, encimeras rosas y bandeja
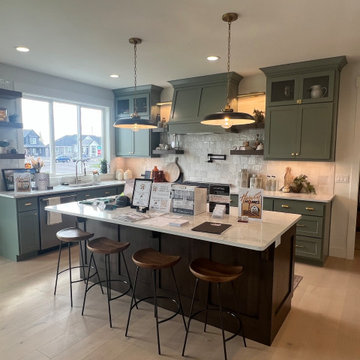
Evergreen Fog perimeter with a dark hickory stained island made the brass accents really steal the show. Mango wood barstools and picture lights over the floating shelves on each side of the hood are my favorite touches in this space. Wall not shown includes a commercial size fridge/freezer with custom cabinetry and a hidden broom closet.
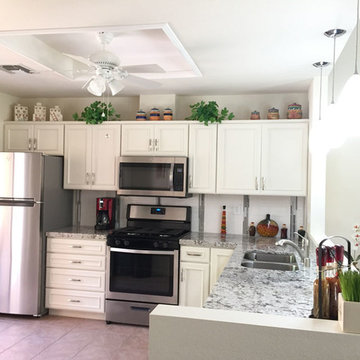
This kitchen was previously enclosed by a wall, with archway, for access to the living and dining room area. It had a small opening, above the sink, to the dining room as well. We removed the wall and opened the sink wall to the living area. The homeowner loved her existing floor tile so we created a palette of colors to complement and not compete with it. Though the kitchen is compact we maximized storage space (corner pantry cabinet, 4 drawer bank, lazy susan, and taller uppers), while opening up the space. The granite countertops, white subway backsplash with vertical mosaic band, and white beaded inset cabinets are nice and bright. The milk glass pendants provide extra lighting and a focal point above the sink.
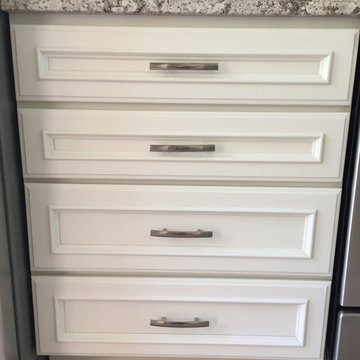
Close up view of beaded inset cabinet drawer bank with brushed nickel drawer pulls
Modelo de cocinas en L clásica renovada pequeña sin isla con despensa, fregadero de doble seno, armarios con rebordes decorativos, puertas de armario blancas, encimera de cuarzo compacto, salpicadero blanco, salpicadero de azulejos de porcelana, electrodomésticos de acero inoxidable, suelo de baldosas de porcelana y suelo rosa
Modelo de cocinas en L clásica renovada pequeña sin isla con despensa, fregadero de doble seno, armarios con rebordes decorativos, puertas de armario blancas, encimera de cuarzo compacto, salpicadero blanco, salpicadero de azulejos de porcelana, electrodomésticos de acero inoxidable, suelo de baldosas de porcelana y suelo rosa
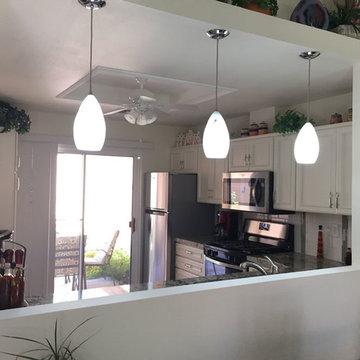
View into the kitchen from the adjacent dining room. You can also see the corner pantry cabinet on the left hand side. It is tucked out of the way but offers plenty of storage. The milk glass pendant lights are on an independent switch, great for nighttime ambiance lighting. When enlarging the opening, we moved the electrical so the homeowner didn't lose options.
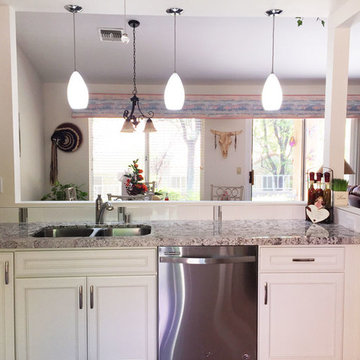
View from the kitchen. The subway tile and mosaic continue across the pony wall for waterproofing and consistency.
Ejemplo de cocinas en L tradicional renovada pequeña sin isla con despensa, fregadero de doble seno, armarios con rebordes decorativos, puertas de armario blancas, encimera de cuarzo compacto, salpicadero blanco, salpicadero de azulejos de porcelana, electrodomésticos de acero inoxidable, suelo de baldosas de porcelana y suelo rosa
Ejemplo de cocinas en L tradicional renovada pequeña sin isla con despensa, fregadero de doble seno, armarios con rebordes decorativos, puertas de armario blancas, encimera de cuarzo compacto, salpicadero blanco, salpicadero de azulejos de porcelana, electrodomésticos de acero inoxidable, suelo de baldosas de porcelana y suelo rosa
8 ideas para cocinas con despensa y suelo rosa
1