2.192 fotos de lavaderos con fregadero de un seno
Filtrar por
Presupuesto
Ordenar por:Popular hoy
1 - 20 de 2192 fotos
Artículo 1 de 2
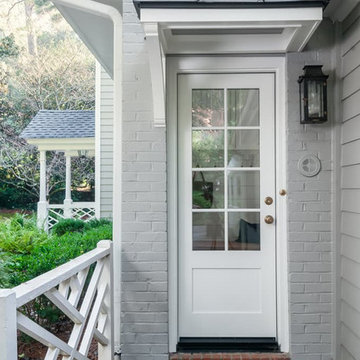
A new porch/overhang for this side entryway into the new laundry/mudroom space.
Diseño de lavadero multiusos y lineal clásico pequeño con fregadero de un seno, armarios estilo shaker, puertas de armario blancas y paredes grises
Diseño de lavadero multiusos y lineal clásico pequeño con fregadero de un seno, armarios estilo shaker, puertas de armario blancas y paredes grises

Kolanowski Studio
Diseño de lavadero multiusos y en U clásico grande con fregadero de un seno, armarios con paneles empotrados, puertas de armario blancas, encimera de piedra caliza, suelo de baldosas de porcelana, lavadora y secadora juntas, paredes beige y encimeras beige
Diseño de lavadero multiusos y en U clásico grande con fregadero de un seno, armarios con paneles empotrados, puertas de armario blancas, encimera de piedra caliza, suelo de baldosas de porcelana, lavadora y secadora juntas, paredes beige y encimeras beige
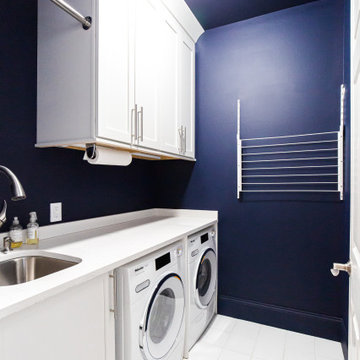
Foto de cuarto de lavado lineal ecléctico pequeño con fregadero de un seno, armarios estilo shaker, puertas de armario blancas, encimera de cuarzo compacto, paredes azules, lavadora y secadora juntas y encimeras blancas

Our clients purchased this 1950 ranch style cottage knowing it needed to be updated. They fell in love with the location, being within walking distance to White Rock Lake. They wanted to redesign the layout of the house to improve the flow and function of the spaces while maintaining a cozy feel. They wanted to explore the idea of opening up the kitchen and possibly even relocating it. A laundry room and mudroom space needed to be added to that space, as well. Both bathrooms needed a complete update and they wanted to enlarge the master bath if possible, to have a double vanity and more efficient storage. With two small boys and one on the way, they ideally wanted to add a 3rd bedroom to the house within the existing footprint but were open to possibly designing an addition, if that wasn’t possible.
In the end, we gave them everything they wanted, without having to put an addition on to the home. They absolutely love the openness of their new kitchen and living spaces and we even added a small bar! They have their much-needed laundry room and mudroom off the back patio, so their “drop zone” is out of the way. We were able to add storage and double vanity to the master bathroom by enclosing what used to be a coat closet near the entryway and using that sq. ft. in the bathroom. The functionality of this house has completely changed and has definitely changed the lives of our clients for the better!

This beautiful French Provincial home is set on 10 acres, nestled perfectly in the oak trees. The original home was built in 1974 and had two large additions added; a great room in 1990 and a main floor master suite in 2001. This was my dream project: a full gut renovation of the entire 4,300 square foot home! I contracted the project myself, and we finished the interior remodel in just six months. The exterior received complete attention as well. The 1970s mottled brown brick went white to completely transform the look from dated to classic French. Inside, walls were removed and doorways widened to create an open floor plan that functions so well for everyday living as well as entertaining. The white walls and white trim make everything new, fresh and bright. It is so rewarding to see something old transformed into something new, more beautiful and more functional.

Imagen de lavadero multiusos retro con fregadero de un seno, armarios con paneles lisos, puertas de armario de madera clara, paredes multicolor, suelo de madera clara, lavadora y secadora juntas, suelo beige y encimeras blancas
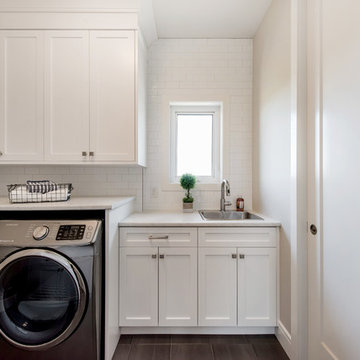
Photo by DM Images
Foto de cuarto de lavado de galera clásico de tamaño medio con fregadero de un seno, armarios estilo shaker, puertas de armario blancas, encimera de laminado, paredes beige, suelo de baldosas de cerámica, lavadora y secadora juntas, suelo gris y encimeras blancas
Foto de cuarto de lavado de galera clásico de tamaño medio con fregadero de un seno, armarios estilo shaker, puertas de armario blancas, encimera de laminado, paredes beige, suelo de baldosas de cerámica, lavadora y secadora juntas, suelo gris y encimeras blancas
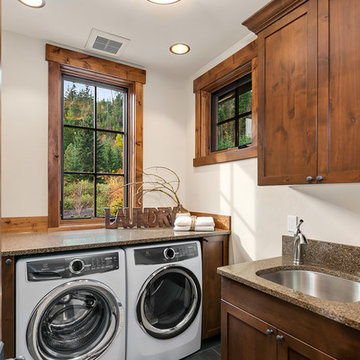
Ejemplo de cuarto de lavado rural con fregadero de un seno, armarios estilo shaker, puertas de armario de madera en tonos medios, encimera de granito, paredes blancas y lavadora y secadora juntas

This mudroom is finished in grey melamine with shaker raised panel door fronts and butcher block counter tops. Bead board backing was used on the wall where coats hang to protect the wall and providing a more built-in look.
Bench seating is flanked with large storage drawers and both open and closed upper cabinetry. Above the washer and dryer there is ample space for sorting and folding clothes along with a hanging rod above the sink for drying out hanging items.
Designed by Jamie Wilson for Closet Organizing Systems
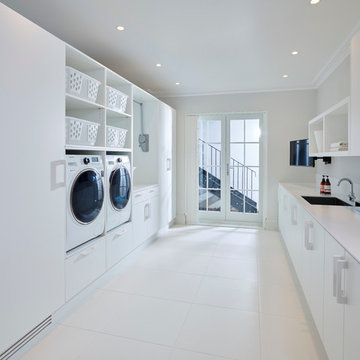
Imagen de lavadero multiusos y de galera moderno con fregadero de un seno, paredes blancas, suelo de baldosas de cerámica, lavadora y secadora juntas, armarios con paneles lisos, puertas de armario blancas y encimera de acrílico
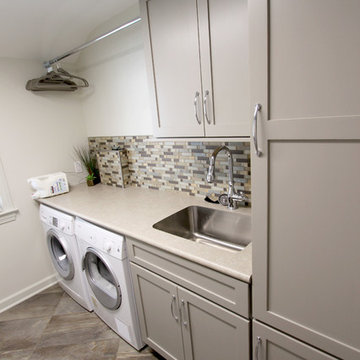
This laundry room was created by removing the existing bathroom and bedroom closet. Medallion Designer Series maple full overlay cabinet’s in the Potters Mill door style with Harbor Mist painted finish was installed. Formica Laminate Concrete Stone with a bull edge and single bowl Kurran undermount stainless steel sink with a chrome Moen faucet. Boulder Terra Linear Blend tile was used for the backsplash and washer outlet box cover. On the floor 12x24 Mediterranean Essence tile in Bronze finish was installed. A Bosch washer & dryer were also installed.

Jim Somerset Photography
Diseño de lavadero en L costero de tamaño medio con puertas de armario azules, armarios con puertas mallorquinas, paredes beige, fregadero de un seno, encimera de piedra caliza, suelo de piedra caliza y encimeras beige
Diseño de lavadero en L costero de tamaño medio con puertas de armario azules, armarios con puertas mallorquinas, paredes beige, fregadero de un seno, encimera de piedra caliza, suelo de piedra caliza y encimeras beige
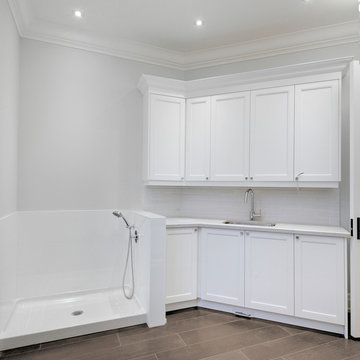
Andrew Snow
Foto de lavadero multiusos actual grande con fregadero de un seno, puertas de armario blancas, encimera de granito, paredes blancas y suelo de baldosas de porcelana
Foto de lavadero multiusos actual grande con fregadero de un seno, puertas de armario blancas, encimera de granito, paredes blancas y suelo de baldosas de porcelana
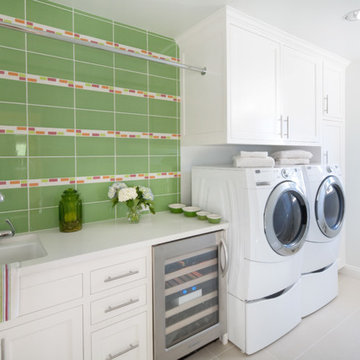
Holly Lepere
Diseño de cuarto de lavado lineal clásico renovado de tamaño medio con puertas de armario blancas, lavadora y secadora juntas, armarios estilo shaker, fregadero de un seno, suelo de baldosas de porcelana y paredes grises
Diseño de cuarto de lavado lineal clásico renovado de tamaño medio con puertas de armario blancas, lavadora y secadora juntas, armarios estilo shaker, fregadero de un seno, suelo de baldosas de porcelana y paredes grises

Foto de cuarto de lavado lineal moderno de tamaño medio con fregadero de un seno, armarios con paneles lisos, puertas de armario blancas, encimera de laminado, salpicadero multicolor, salpicadero de azulejos de cemento, lavadora y secadora juntas, encimeras negras y madera
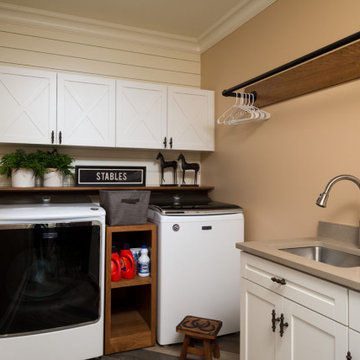
Diseño de cuarto de lavado en L rústico con fregadero de un seno, puertas de armario blancas, paredes beige, lavadora y secadora juntas, encimeras grises y machihembrado

Foto de cuarto de lavado lineal escandinavo pequeño con puertas de armario verdes, encimera de cuarcita, paredes blancas, lavadora y secadora apiladas, encimeras blancas y fregadero de un seno

Our inspiration for this home was an updated and refined approach to Frank Lloyd Wright’s “Prairie-style”; one that responds well to the harsh Central Texas heat. By DESIGN we achieved soft balanced and glare-free daylighting, comfortable temperatures via passive solar control measures, energy efficiency without reliance on maintenance-intensive Green “gizmos” and lower exterior maintenance.
The client’s desire for a healthy, comfortable and fun home to raise a young family and to accommodate extended visitor stays, while being environmentally responsible through “high performance” building attributes, was met. Harmonious response to the site’s micro-climate, excellent Indoor Air Quality, enhanced natural ventilation strategies, and an elegant bug-free semi-outdoor “living room” that connects one to the outdoors are a few examples of the architect’s approach to Green by Design that results in a home that exceeds the expectations of its owners.
Photo by Mark Adams Media
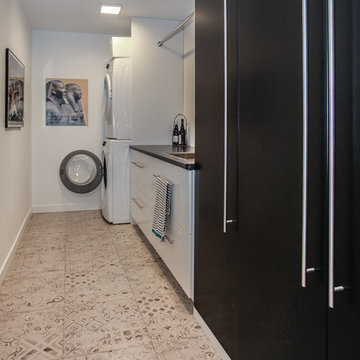
Diseño de lavadero multiusos y de galera actual de tamaño medio con fregadero de un seno, armarios con paneles lisos, puertas de armario negras, encimera de laminado, paredes blancas, suelo de baldosas de porcelana, lavadora y secadora apiladas y suelo blanco
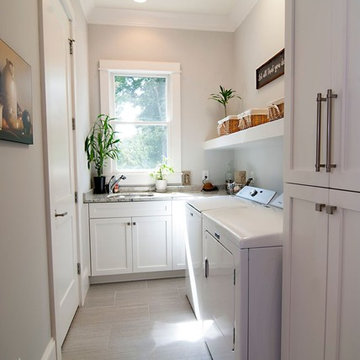
Modelo de cuarto de lavado en L clásico renovado pequeño con fregadero de un seno, armarios estilo shaker, puertas de armario blancas, encimera de granito, paredes grises, suelo de baldosas de porcelana, lavadora y secadora juntas y suelo beige
2.192 fotos de lavaderos con fregadero de un seno
1