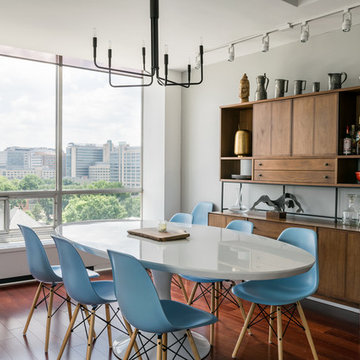68 fotos de comedores contemporáneos con suelo rojo
Filtrar por
Presupuesto
Ordenar por:Popular hoy
1 - 20 de 68 fotos
Artículo 1 de 3

Foto de comedor actual grande cerrado con paredes grises, suelo de madera en tonos medios, suelo rojo, bandeja y boiserie

This condo was a blank slate. All new furnishings and decor. And how fun is it to get light fixtures installed into a stretched ceiling? I think the electrician is still cursing at us. This is the view from the front entry into the dining room.
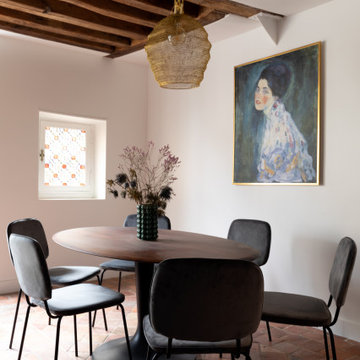
Rénovation d'un appartement de 60m2 sur l'île Saint-Louis à Paris. 2019
Photos Laura Jacques
Design Charlotte Féquet
Foto de comedor actual de tamaño medio con paredes blancas, suelo de baldosas de terracota, todas las chimeneas, marco de chimenea de baldosas y/o azulejos y suelo rojo
Foto de comedor actual de tamaño medio con paredes blancas, suelo de baldosas de terracota, todas las chimeneas, marco de chimenea de baldosas y/o azulejos y suelo rojo
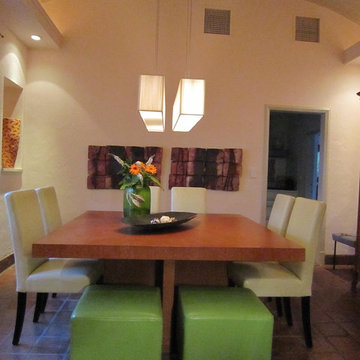
Ejemplo de comedor contemporáneo de tamaño medio sin chimenea con paredes beige, suelo de baldosas de terracota y suelo rojo
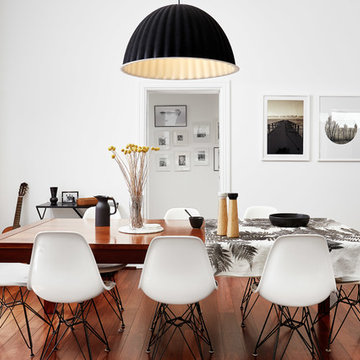
Tim Stiles
Imagen de comedor actual de tamaño medio cerrado sin chimenea con paredes blancas, suelo de madera en tonos medios y suelo rojo
Imagen de comedor actual de tamaño medio cerrado sin chimenea con paredes blancas, suelo de madera en tonos medios y suelo rojo
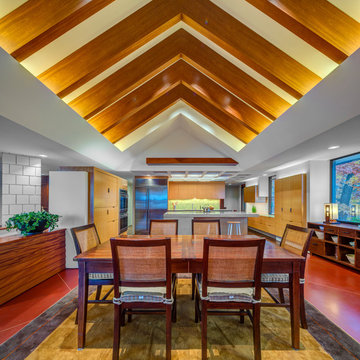
Diseño de comedor de cocina contemporáneo grande con paredes beige, suelo de baldosas de terracota y suelo rojo
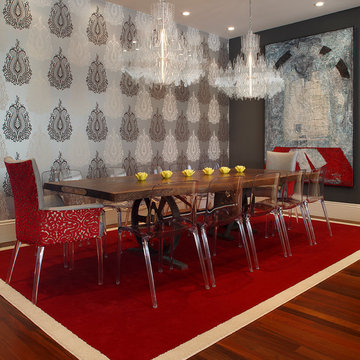
Eric Rorer
Diseño de comedor contemporáneo con suelo de madera oscura, paredes metalizadas y suelo rojo
Diseño de comedor contemporáneo con suelo de madera oscura, paredes metalizadas y suelo rojo
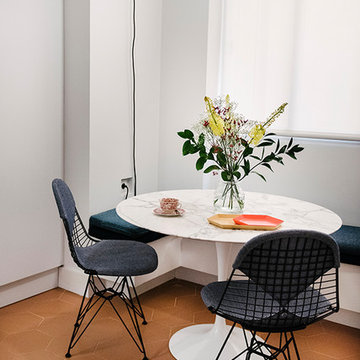
Jose Luis de Lara
Diseño de comedor actual cerrado con suelo de baldosas de porcelana y suelo rojo
Diseño de comedor actual cerrado con suelo de baldosas de porcelana y suelo rojo
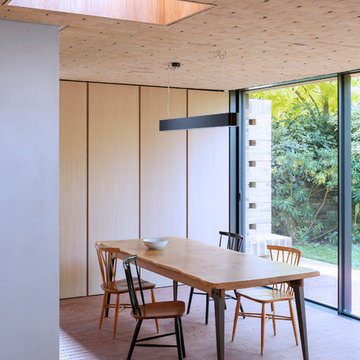
Emanuelis Stasaitis
Modelo de comedor contemporáneo con suelo de ladrillo y suelo rojo
Modelo de comedor contemporáneo con suelo de ladrillo y suelo rojo
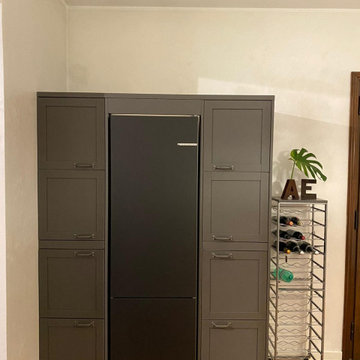
Dopo di vetrina in cucina microresinata nelle ante e nei vetri per un effetto estremamente di design e contemporaneo
Ejemplo de comedor de cocina contemporáneo de tamaño medio con paredes blancas, suelo de madera en tonos medios y suelo rojo
Ejemplo de comedor de cocina contemporáneo de tamaño medio con paredes blancas, suelo de madera en tonos medios y suelo rojo
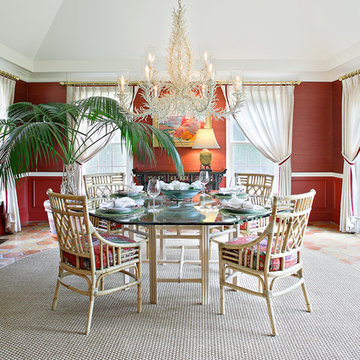
A Caribbean inspired dining room.
Diseño de comedor contemporáneo de tamaño medio cerrado sin chimenea con paredes rojas, suelo de baldosas de terracota y suelo rojo
Diseño de comedor contemporáneo de tamaño medio cerrado sin chimenea con paredes rojas, suelo de baldosas de terracota y suelo rojo
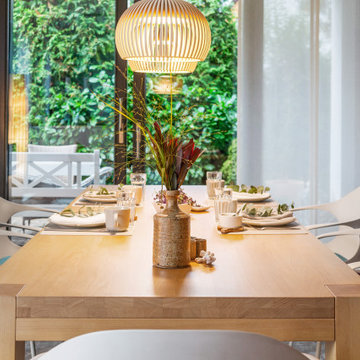
Imagen de comedor contemporáneo pequeño con suelo de madera en tonos medios, estufa de leña, marco de chimenea de yeso y suelo rojo
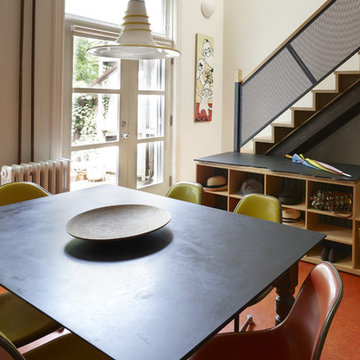
Ejemplo de comedor de cocina contemporáneo grande sin chimenea con paredes blancas, suelo de cemento y suelo rojo
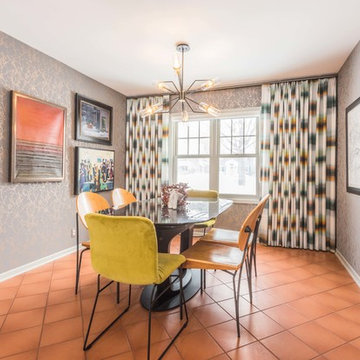
Photographer: Chuck Korpi
Foto de comedor de cocina contemporáneo grande con paredes grises, suelo de baldosas de terracota y suelo rojo
Foto de comedor de cocina contemporáneo grande con paredes grises, suelo de baldosas de terracota y suelo rojo
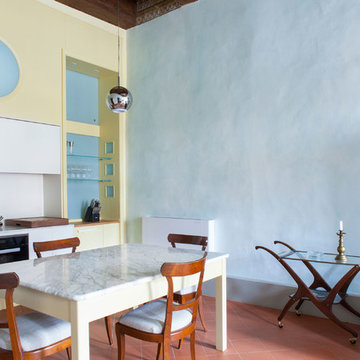
Foto de comedor de cocina contemporáneo con paredes azules, suelo de baldosas de terracota y suelo rojo
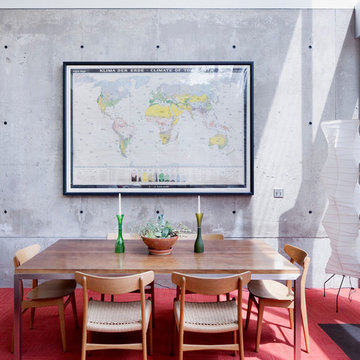
Dean Kaufman
Imagen de comedor contemporáneo con paredes grises, moqueta y suelo rojo
Imagen de comedor contemporáneo con paredes grises, moqueta y suelo rojo
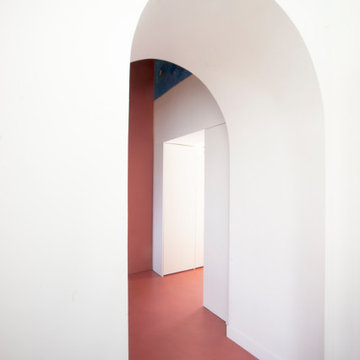
Un passaggio che segna lughi differenti, cucina e sala da pranzo, materiali antichi che lasciano il passo a quelli di nuova generazione, marmo e resina color mattone che si arrampica anche sulle pareti, un portale in legno laccato bianco che contiene la lavanderia ma che in realtà conduce ad un terrazzo; un blu cobalto che si intravede in un angolo in alto, segno di un dipinto familiare lasciato esattamente dove si trovava a dialogare con il nuovo che lo circonda.

The clients called me on the recommendation from a neighbor of mine who had met them at a conference and learned of their need for an architect. They contacted me and after meeting to discuss their project they invited me to visit their site, not far from White Salmon in Washington State.
Initially, the couple discussed building a ‘Weekend’ retreat on their 20± acres of land. Their site was in the foothills of a range of mountains that offered views of both Mt. Adams to the North and Mt. Hood to the South. They wanted to develop a place that was ‘cabin-like’ but with a degree of refinement to it and take advantage of the primary views to the north, south and west. They also wanted to have a strong connection to their immediate outdoors.
Before long my clients came to the conclusion that they no longer perceived this as simply a weekend retreat but were now interested in making this their primary residence. With this new focus we concentrated on keeping the refined cabin approach but needed to add some additional functions and square feet to the original program.
They wanted to downsize from their current 3,500± SF city residence to a more modest 2,000 – 2,500 SF space. They desired a singular open Living, Dining and Kitchen area but needed to have a separate room for their television and upright piano. They were empty nesters and wanted only two bedrooms and decided that they would have two ‘Master’ bedrooms, one on the lower floor and the other on the upper floor (they planned to build additional ‘Guest’ cabins to accommodate others in the near future). The original scheme for the weekend retreat was only one floor with the second bedroom tucked away on the north side of the house next to the breezeway opposite of the carport.
Another consideration that we had to resolve was that the particular location that was deemed the best building site had diametrically opposed advantages and disadvantages. The views and primary solar orientations were also the source of the prevailing winds, out of the Southwest.
The resolve was to provide a semi-circular low-profile earth berm on the south/southwest side of the structure to serve as a wind-foil directing the strongest breezes up and over the structure. Because our selected site was in a saddle of land that then sloped off to the south/southwest the combination of the earth berm and the sloping hill would effectively created a ‘nestled’ form allowing the winds rushing up the hillside to shoot over most of the house. This allowed me to keep the favorable orientation to both the views and sun without being completely compromised by the winds.
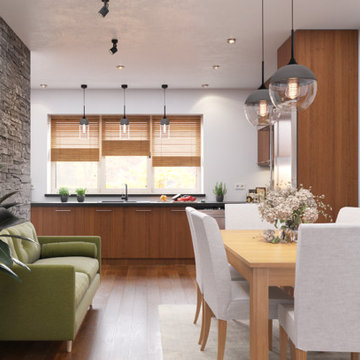
Андрей Мазуров, Николай Комаритян
Diseño de comedor de cocina actual de tamaño medio con suelo de madera en tonos medios, suelo rojo y paredes blancas
Diseño de comedor de cocina actual de tamaño medio con suelo de madera en tonos medios, suelo rojo y paredes blancas
68 fotos de comedores contemporáneos con suelo rojo
1
