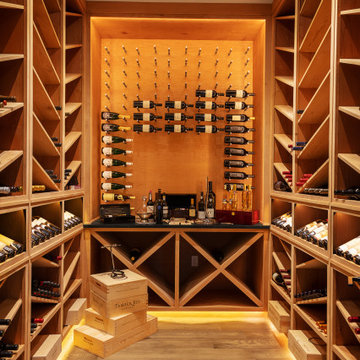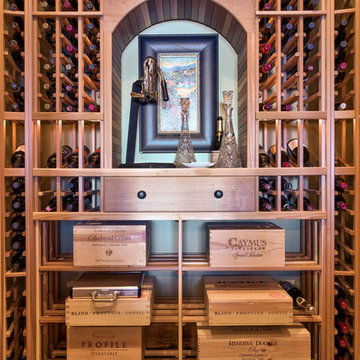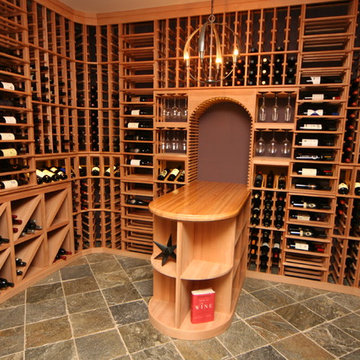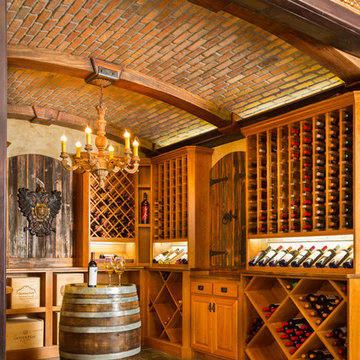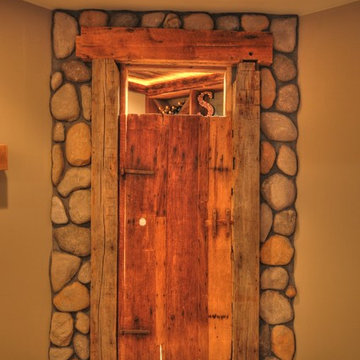4.442 fotos de bodegas en colores madera
Filtrar por
Presupuesto
Ordenar por:Popular hoy
1 - 20 de 4442 fotos
Artículo 1 de 2
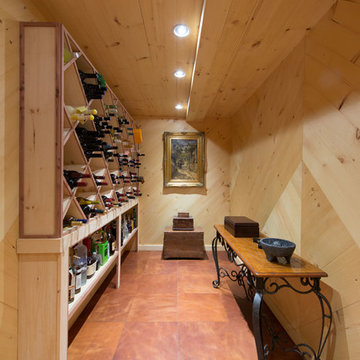
A simple, yet beautiful wine cellar.
Architectural design by Bonin Architects & Associates. Photography by John W. Hession.www.boninarchitects.com
Ejemplo de bodega rústica grande con botelleros de rombos y suelo naranja
Ejemplo de bodega rústica grande con botelleros de rombos y suelo naranja
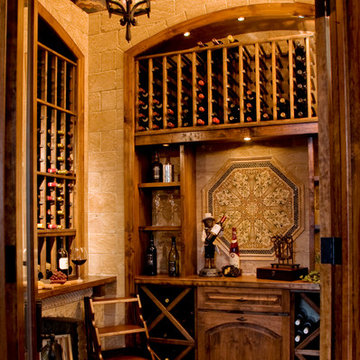
An unused small home office was transformed into haven in a suburban Texas home.
For this space, function came first and the aesthetics were layered in. If a project does not meet its intended purpose, it is not successful. Incorporating the couples love of Argentina, bottle count, display appeal, case storage, and the ability to maintain a 55-degree environment were all design considerations. Specialized craftsman were hired to help with cooling, insulation, placement of the condenser, etc. An expert carpenter contributed his expert skills and knack for creating storage solutions.
Strong beams were used to highlight the tiled ceiling and create an authentic grotto look. Pebble flooring adds to the Old World feel. Stone walls and herringbone ceiling lend an aged element. A medallion carefully selected from a little known source in Argentina is the centerpiece of the room; its pattern and color blends with the rest of the home’s decor and the inlaid glass tile adds shimmer. Double-paned iron and glass doors seal the room and create an entry of interest.
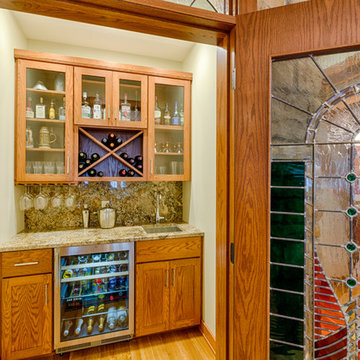
Photos by Aaron Thomas
Foto de bodega tradicional pequeña con suelo de madera en tonos medios y botelleros de rombos
Foto de bodega tradicional pequeña con suelo de madera en tonos medios y botelleros de rombos

The owners requested a Private Resort that catered to their love for entertaining friends and family, a place where 2 people would feel just as comfortable as 42. Located on the western edge of a Wisconsin lake, the site provides a range of natural ecosystems from forest to prairie to water, allowing the building to have a more complex relationship with the lake - not merely creating large unencumbered views in that direction. The gently sloping site to the lake is atypical in many ways to most lakeside lots - as its main trajectory is not directly to the lake views - allowing for focus to be pushed in other directions such as a courtyard and into a nearby forest.
The biggest challenge was accommodating the large scale gathering spaces, while not overwhelming the natural setting with a single massive structure. Our solution was found in breaking down the scale of the project into digestible pieces and organizing them in a Camp-like collection of elements:
- Main Lodge: Providing the proper entry to the Camp and a Mess Hall
- Bunk House: A communal sleeping area and social space.
- Party Barn: An entertainment facility that opens directly on to a swimming pool & outdoor room.
- Guest Cottages: A series of smaller guest quarters.
- Private Quarters: The owners private space that directly links to the Main Lodge.
These elements are joined by a series green roof connectors, that merge with the landscape and allow the out buildings to retain their own identity. This Camp feel was further magnified through the materiality - specifically the use of Doug Fir, creating a modern Northwoods setting that is warm and inviting. The use of local limestone and poured concrete walls ground the buildings to the sloping site and serve as a cradle for the wood volumes that rest gently on them. The connections between these materials provided an opportunity to add a delicate reading to the spaces and re-enforce the camp aesthetic.
The oscillation between large communal spaces and private, intimate zones is explored on the interior and in the outdoor rooms. From the large courtyard to the private balcony - accommodating a variety of opportunities to engage the landscape was at the heart of the concept.
Overview
Chenequa, WI
Size
Total Finished Area: 9,543 sf
Completion Date
May 2013
Services
Architecture, Landscape Architecture, Interior Design
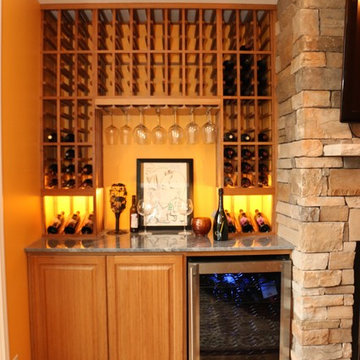
Custom and modular racking with a clear finish transformed an unused living room into a spectacular and relaxing wine and entertaining room. Granite counters, wrought iron gates, stone hearth and television make for the perfect ambience.
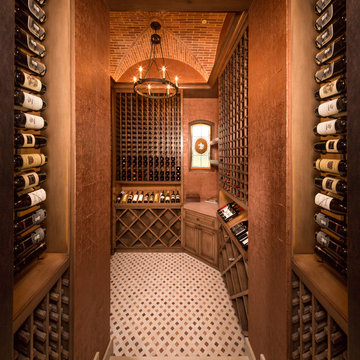
Steve Chenn
Jane Page Design Group
Diseño de bodega mediterránea con vitrinas expositoras
Diseño de bodega mediterránea con vitrinas expositoras
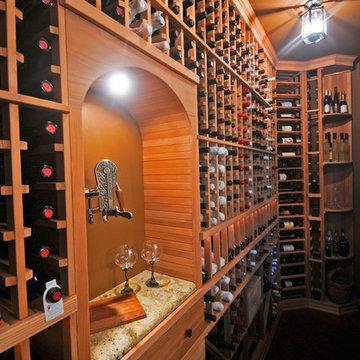
Foto de bodega de estilo americano grande con suelo de madera oscura, botelleros y suelo marrón
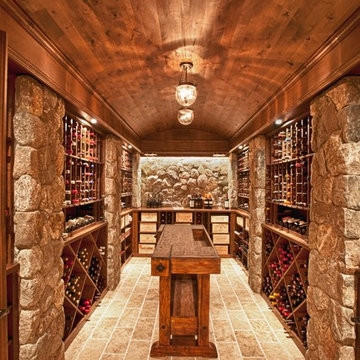
A perennial favorite....Double divided glass doors welcome guests into this one of a kind wine cellar. Columns of New England Fieldstone support a long barrel arched rustic Knotty Alder T&G ceiling. Rustic Alder wine racking is divided equally for individual bottles and diamond bins, creating a pleasing symmetrical design. A rustic reclaimed table serves as the center island and completes the ambience.
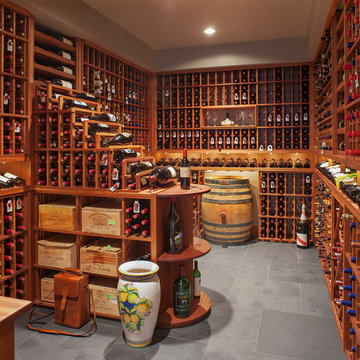
Eckert & Eckert Photography
Diseño de bodega contemporánea de tamaño medio con suelo de pizarra
Diseño de bodega contemporánea de tamaño medio con suelo de pizarra

Bourbon and wine room featuring custom hickory cabinetry, antique mirror, black handmade tile backsplash, raised paneling, and Italian paver tile.
Diseño de bodega campestre grande con suelo de travertino, suelo beige y botelleros de rombos
Diseño de bodega campestre grande con suelo de travertino, suelo beige y botelleros de rombos
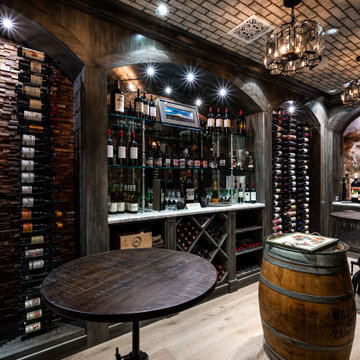
We love this custom wine cellar featuring a brick ceiling and recessed lighting with custom lighting fixtures.
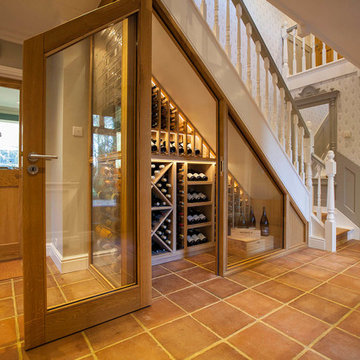
Foto de bodega clásica pequeña con suelo de baldosas de terracota, suelo naranja y botelleros de rombos
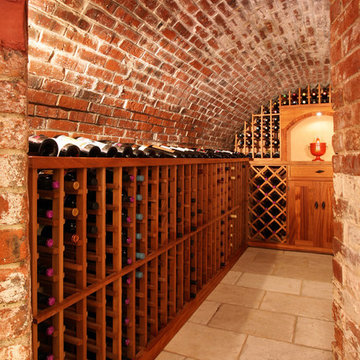
Photographed by Kimberly Hallen
Modelo de bodega rústica con suelo de travertino y botelleros
Modelo de bodega rústica con suelo de travertino y botelleros
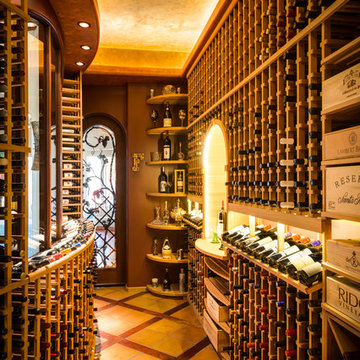
Modelo de bodega contemporánea extra grande con suelo de baldosas de cerámica y botelleros
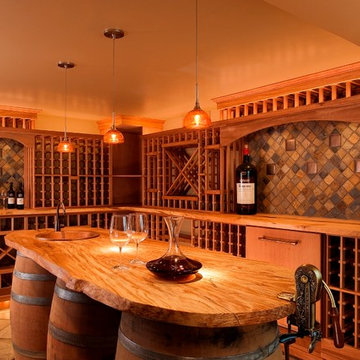
A mix of racking, display and large format storage. Low voltage lighting maintains temperature.
Foto de bodega rural grande con suelo de pizarra y botelleros
Foto de bodega rural grande con suelo de pizarra y botelleros
4.442 fotos de bodegas en colores madera
1
