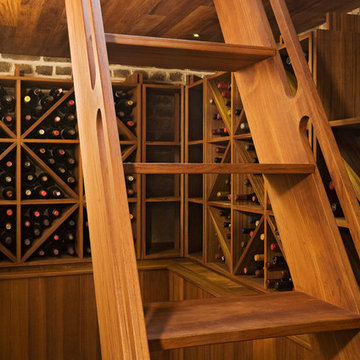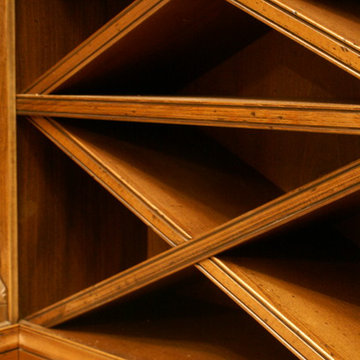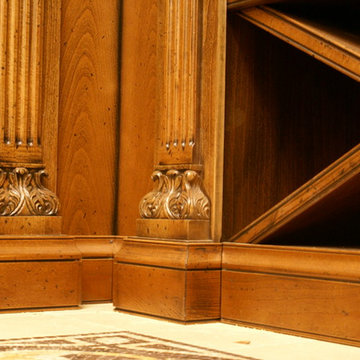13 fotos de bodegas en colores madera con suelo de mármol
Filtrar por
Presupuesto
Ordenar por:Popular hoy
1 - 13 de 13 fotos
Artículo 1 de 3
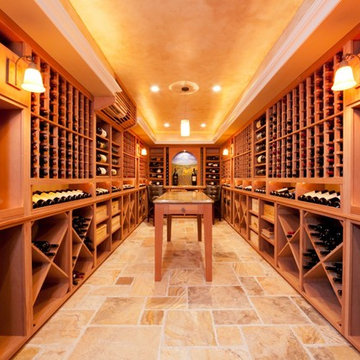
led display lighting...trey ceiling w led lights...and 3000 bottle wine cellar. Ductless split cooling system with tumbled marble floor and tasting table.
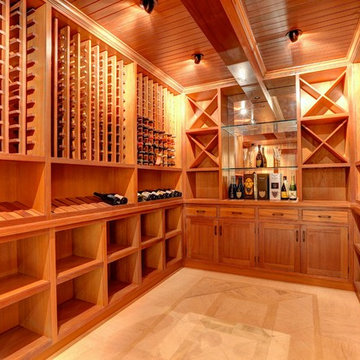
A seamless combination of traditional with contemporary design elements. This elegant, approx. 1.7 acre view estate is located on Ross's premier address. Every detail has been carefully and lovingly created with design and renovations completed in the past 12 months by the same designer that created the property for Google's founder. With 7 bedrooms and 8.5 baths, this 7200 sq. ft. estate home is comprised of a main residence, large guesthouse, studio with full bath, sauna with full bath, media room, wine cellar, professional gym, 2 saltwater system swimming pools and 3 car garage. With its stately stance, 41 Upper Road appeals to those seeking to make a statement of elegance and good taste and is a true wonderland for adults and kids alike. 71 Ft. lap pool directly across from breakfast room and family pool with diving board. Chef's dream kitchen with top-of-the-line appliances, over-sized center island, custom iron chandelier and fireplace open to kitchen and dining room.
Formal Dining Room Open kitchen with adjoining family room, both opening to outside and lap pool. Breathtaking large living room with beautiful Mt. Tam views.
Master Suite with fireplace and private terrace reminiscent of Montana resort living. Nursery adjoining master bath. 4 additional bedrooms on the lower level, each with own bath. Media room, laundry room and wine cellar as well as kids study area. Extensive lawn area for kids of all ages. Organic vegetable garden overlooking entire property.
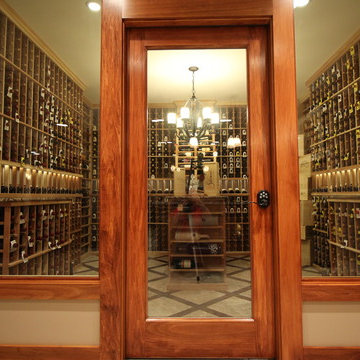
Patrick Franz
Modelo de bodega clásica con suelo de mármol, botelleros y suelo multicolor
Modelo de bodega clásica con suelo de mármol, botelleros y suelo multicolor
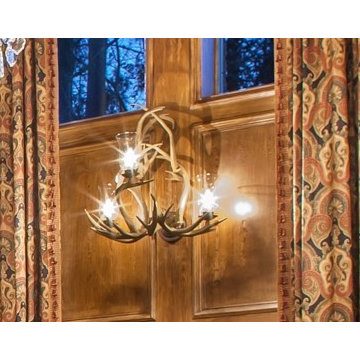
First and second story windows are separated by this unique wall sconce that is constructed of deer antlers and glass. The walls were faux finished to resemble wood paneling that you might find in an old library. The windows are flanked by custom made floor to ceiling drapes.
Brad Carr Photography
We only design homes that brilliantly reflect the unadorned beauty of everyday living.
For more information about this project please contact Allen Griffin, President of Viewpoint Designs, at 281-501-0724 or email him at aviewpointdesigns@gmail.com
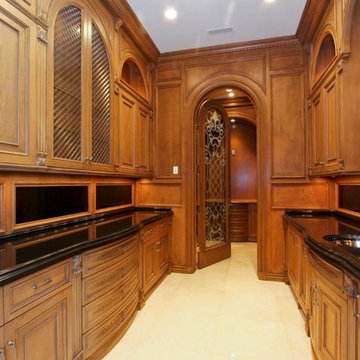
Black Absolute Granite counter
Modelo de bodega clásica grande con suelo de mármol y suelo beige
Modelo de bodega clásica grande con suelo de mármol y suelo beige
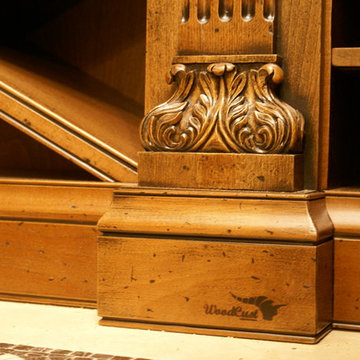
Pavel Kiryukhin
Diseño de bodega tradicional grande con suelo de mármol y botelleros
Diseño de bodega tradicional grande con suelo de mármol y botelleros
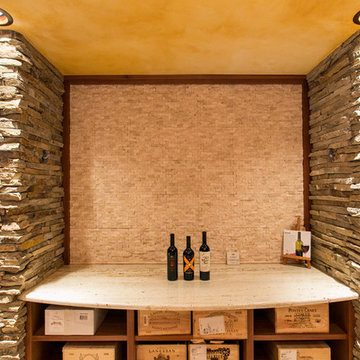
The wine room was capped off with a distressed plaster paint finish on the ceiling for a classic Tuscan look.
Ejemplo de bodega clásica grande con suelo de mármol y vitrinas expositoras
Ejemplo de bodega clásica grande con suelo de mármol y vitrinas expositoras
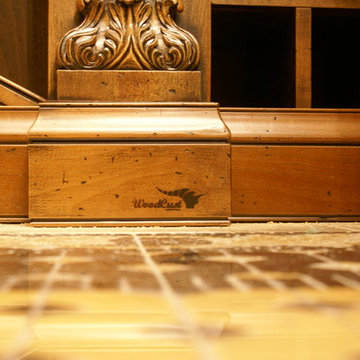
Pavel Kiryukhin
Modelo de bodega tradicional grande con suelo de mármol y botelleros
Modelo de bodega tradicional grande con suelo de mármol y botelleros
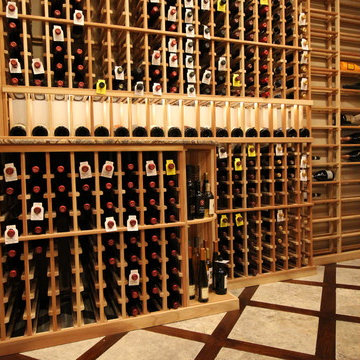
Patrick Franz
Diseño de bodega tradicional grande con suelo de mármol, botelleros y suelo multicolor
Diseño de bodega tradicional grande con suelo de mármol, botelleros y suelo multicolor
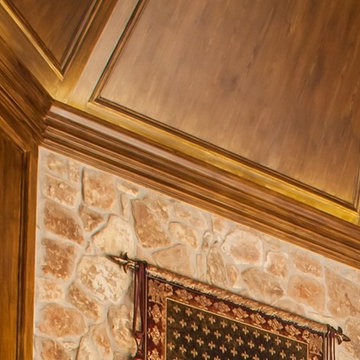
The walls and ceiling were faux finished to resemble wood paneling. Crown modeling was used to create a space that would conceal accent lighting that casts a warm glow on the ceiling.
Brad Carr Photography
We only design homes that brilliantly reflect the unadorned beauty of everyday living.
For more information about this project please contact Allen Griffin, President of Viewpoint Designs, at 281-501-0724 or email him at aviewpointdesigns@gmail.com
13 fotos de bodegas en colores madera con suelo de mármol
1
