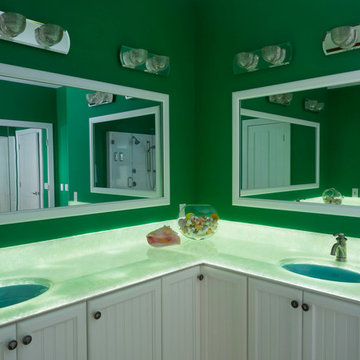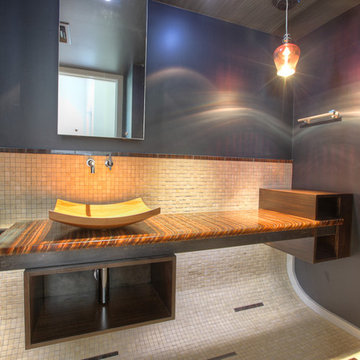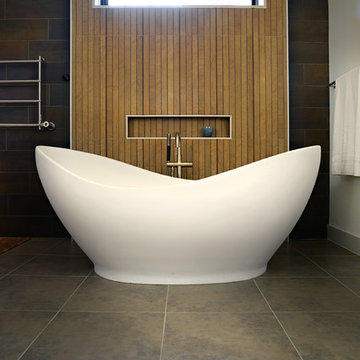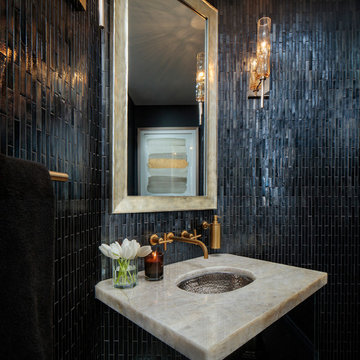3.000 fotos de baños con encimera de ónix
Filtrar por
Presupuesto
Ordenar por:Popular hoy
1 - 20 de 3000 fotos
Artículo 1 de 2

Ejemplo de cuarto de baño principal, único, flotante y blanco y madera mediterráneo pequeño con armarios con paneles lisos, ducha empotrada, sanitario de una pieza, baldosas y/o azulejos blancos, baldosas y/o azulejos de cerámica, paredes grises, suelo de madera en tonos medios, lavabo sobreencimera, encimera de ónix, suelo marrón, ducha con puerta con bisagras y encimeras blancas

Ejemplo de aseo flotante asiático de tamaño medio con puertas de armario negras, paredes marrones, suelo de madera en tonos medios, lavabo bajoencimera, suelo marrón, encimeras multicolor, papel pintado y encimera de ónix

Charming bathroom with beautiful mosaic tile in the shower enclosed with a gorgeous glass shower door.
Meyer Design
Photos: Jody Kmetz
Foto de cuarto de baño único y de pie campestre pequeño con puertas de armario grises, sanitario de dos piezas, paredes beige, suelo de baldosas de cerámica, lavabo bajoencimera, encimera de ónix, suelo marrón, ducha con puerta con bisagras, encimeras grises, armarios tipo mueble, ducha empotrada, baldosas y/o azulejos blancos, baldosas y/o azulejos de cerámica, aseo y ducha, banco de ducha y papel pintado
Foto de cuarto de baño único y de pie campestre pequeño con puertas de armario grises, sanitario de dos piezas, paredes beige, suelo de baldosas de cerámica, lavabo bajoencimera, encimera de ónix, suelo marrón, ducha con puerta con bisagras, encimeras grises, armarios tipo mueble, ducha empotrada, baldosas y/o azulejos blancos, baldosas y/o azulejos de cerámica, aseo y ducha, banco de ducha y papel pintado

Glowing white onyx wall and vanity in the Powder.
Kim Pritchard Photography
Diseño de aseo contemporáneo grande con armarios con paneles lisos, puertas de armario marrones, sanitario de una pieza, baldosas y/o azulejos blancos, losas de piedra, suelo de mármol, lavabo sobreencimera, encimera de ónix y suelo beige
Diseño de aseo contemporáneo grande con armarios con paneles lisos, puertas de armario marrones, sanitario de una pieza, baldosas y/o azulejos blancos, losas de piedra, suelo de mármol, lavabo sobreencimera, encimera de ónix y suelo beige

This Hall Bathroom remodel in Kirkwood near St. Louis is a shared space between two growing toddlers and the guest of homeowner’s who love to entertain.
Kohler’s Villager cast iron tub combined with a shower will last through the ever growing changes of the children as they move from bath to shower routines. Through the mirror is a “Roeser” standard, we always include a shower niche to house all the needs of shampoo and soap products- keeping the area free from clutter.
A Kohler comfort height toilet with slow-close seat from the Memoirs series has enough detail to fit the homeowner’s style, but contains clean enough lines creating cleaning ease.
Wellborn’s Select line in Maple with a White Glacier finish brightens the room. Adding furniture legs to the cabinet gives an upscale look of furniture without being too formal. The Kohler Caxton oval under mount sink creates more counter space for multiple toddlers and their needs. The counter top is Caesar stone in Dreamy Marfil.
Installing 24” X 24” Ceramic Tile with colorful movement on the floor gave the illusion of a much wider bathroom. Installing the same tile in the bath surround in a smaller version (12” X 24”) added continuity without distraction. Warming the bathroom with oil rubbed bronze Moen fixtures in the Weymouth series and Top Knobs hardware in the same finish pulls the design all together with stunning detail.
Roeser Home Remodeling is located in Kirkwood, convenient for the St. Louis area. Please call us today at 314-822-0839 or fill out our contact form to discuss your bathroom remodel

** Kitchen, Pantry & Bath Cabinetry is by Custom Cupboards in Rustic Beech with a "London Fog" stain; The door is #70800-65 with a #78 drawer front; Hinges are 1-1/4" Overlay with Soft-Close; Drawer Guides are Blumotion Full-Extension with Soft-Close
** TV Cabinetry is by Custom Cupboards in Craftwood "Bright White" with the same cabinet specifications as the Kitchen & Baths
** Kitchen, Pantry & Main Bath Hardware is by Hardware Resources #595-96-BNBDL and #595-128-BNBDL
** TV Cabinetry Hardware is by Hardware Resources #81021-DBAC
** Master Bath Cabinet Hardware is by Schaub #302-26 (pull) and #301-26 (knob)
** Kitchen Countertops are Zodiaq "Coarse Carrara" quartz with an Eased Edge
** TV Countertops are Staron "Sechura Mocha" quartz with an Eased Edge
** Main Bath Countertops are by The Onyx Collection, Inc. in "Flannel" with a Glossy finish with an eased edge with a Wave bowl sink in "Snowswirl"
**** All Lighting Fixtures, Ceiling Fans, Kitchen Sinks, Vanity Sinks, Faucets, Mirrors & Toilets are by SHOWCASE

Modelo de cuarto de baño principal clásico renovado de tamaño medio con armarios estilo shaker, puertas de armario grises, ducha empotrada, paredes grises, lavabo bajoencimera, encimera de ónix, ducha con puerta corredera, sanitario de una pieza, baldosas y/o azulejos de porcelana y suelo de baldosas de porcelana

Diseño de cuarto de baño principal y a medida tradicional grande con armarios con paneles con relieve, puertas de armario de madera en tonos medios, bañera con patas, ducha esquinera, baldosas y/o azulejos grises, baldosas y/o azulejos de mármol, paredes marrones, suelo de mármol, lavabo bajoencimera, encimera de ónix, suelo gris, ducha con puerta con bisagras, encimeras naranjas y banco de ducha

This Columbia, Missouri home’s master bathroom was a full gut remodel. Dimensions In Wood’s expert team handled everything including plumbing, electrical, tile work, cabinets, and more!
Electric, Heated Tile Floor
Starting at the bottom, this beautiful bathroom sports electrical radiant, in-floor heating beneath the wood styled non-slip tile. With the style of a hardwood and none of the drawbacks, this tile will always be warm, look beautiful, and be completely waterproof. The tile was also carried up onto the walls of the walk in shower.
Full Tile Low Profile Shower with all the comforts
A low profile Cloud Onyx shower base is very low maintenance and incredibly durable compared to plastic inserts. Running the full length of the wall is an Onyx shelf shower niche for shampoo bottles, soap and more. Inside a new shower system was installed including a shower head, hand sprayer, water controls, an in-shower safety grab bar for accessibility and a fold-down wooden bench seat.
Make-Up Cabinet
On your left upon entering this renovated bathroom a Make-Up Cabinet with seating makes getting ready easy. A full height mirror has light fixtures installed seamlessly for the best lighting possible. Finally, outlets were installed in the cabinets to hide away small appliances.
Every Master Bath needs a Dual Sink Vanity
The dual sink Onyx countertop vanity leaves plenty of space for two to get ready. The durable smooth finish is very easy to clean and will stand up to daily use without complaint. Two new faucets in black match the black hardware adorning Bridgewood factory cabinets.
Robern medicine cabinets were installed in both walls, providing additional mirrors and storage.
Contact Us Today to discuss Translating Your Master Bathroom Vision into a Reality.

Foto de cuarto de baño principal, único y de pie clásico renovado pequeño con armarios con paneles lisos, puertas de armario marrones, bañera empotrada, combinación de ducha y bañera, sanitario de una pieza, baldosas y/o azulejos azules, baldosas y/o azulejos de cerámica, paredes blancas, suelo de baldosas de porcelana, lavabo encastrado, encimera de ónix, suelo gris, ducha con puerta corredera, encimeras blancas y cuarto de baño

Foto de cuarto de baño principal moderno pequeño con armarios estilo shaker, puertas de armario marrones, ducha empotrada, sanitario de dos piezas, baldosas y/o azulejos verdes, baldosas y/o azulejos de vidrio, paredes beige, suelo de baldosas de porcelana, lavabo encastrado, encimera de ónix, suelo marrón, ducha con puerta con bisagras y encimeras verdes

Jim Schmid Photography
Foto de cuarto de baño principal costero grande con armarios con rebordes decorativos, puertas de armario blancas, bañera exenta, ducha esquinera, losas de piedra, paredes verdes, suelo de madera clara, lavabo bajoencimera, encimera de ónix y encimeras verdes
Foto de cuarto de baño principal costero grande con armarios con rebordes decorativos, puertas de armario blancas, bañera exenta, ducha esquinera, losas de piedra, paredes verdes, suelo de madera clara, lavabo bajoencimera, encimera de ónix y encimeras verdes

Ejemplo de aseo actual de tamaño medio con lavabo sobreencimera, baldosas y/o azulejos beige, baldosas y/o azulejos marrones, baldosas y/o azulejos de piedra, paredes grises, suelo de piedra caliza, encimera de ónix, suelo beige y encimeras marrones

A complete reappointment of this bathroom/bedroom suite was necessary in order to make the bathroom functional, formal, and up to date while incorporating the client's favorite colors of pink and green. The custom-designed 12 ft. wood vanity with individual sinks and mirrors along the main wall creates a focal point, and two medicine cabinets are seamlessly and invisibly integrated into each of the sides of the upper cabinets. Small mosaic tile introduces an attractive soft new texture around the green glass mirror surrounds and creates an interesting contrast while coordinating with the floor and the shower interior.

Master bathroom features porcelain tile that mimics calcutta stone with an easy care advantage. Freestanding modern tub and curbless walk in shower
Diseño de cuarto de baño principal, único y de pie costero de tamaño medio con armarios con paneles empotrados, puertas de armario de madera en tonos medios, bañera exenta, ducha a ras de suelo, baldosas y/o azulejos beige, baldosas y/o azulejos de cemento, paredes beige, suelo de madera en tonos medios, lavabo bajoencimera, encimera de ónix, suelo marrón, ducha con puerta con bisagras, encimeras multicolor y cuarto de baño
Diseño de cuarto de baño principal, único y de pie costero de tamaño medio con armarios con paneles empotrados, puertas de armario de madera en tonos medios, bañera exenta, ducha a ras de suelo, baldosas y/o azulejos beige, baldosas y/o azulejos de cemento, paredes beige, suelo de madera en tonos medios, lavabo bajoencimera, encimera de ónix, suelo marrón, ducha con puerta con bisagras, encimeras multicolor y cuarto de baño

Custom white oak shiplap wall paneling to the ceiling give the vanity a natural and modern presence.. The large trough style sink in purple onyx highlights the beauty of the stone. With Niche Modern pendant lights and Vola wall mounted plumbing.
Photography by Meredith Heuer

Foto de cuarto de baño principal tradicional extra grande con armarios con paneles empotrados, puertas de armario con efecto envejecido, jacuzzi, ducha empotrada, baldosas y/o azulejos beige, baldosas y/o azulejos de piedra, paredes beige, suelo de travertino, lavabo bajoencimera y encimera de ónix

Master bathroom with floating vanities and undermount lights create an elegant and calming space. The dark brown cabinets and stone countertops stand out against the lighter brown tile and white walls. Integrated lighting in the mirrors provides precise, clean light. This retreat features a free-standing deep soaker tun and a frameless shower with towel warmer nearby.

Reagen Taylor Photography
Modelo de cuarto de baño principal contemporáneo de tamaño medio con puertas de armario blancas, bañera exenta, ducha a ras de suelo, baldosas y/o azulejos blancos, paredes azules, suelo de baldosas de porcelana, lavabo bajoencimera, encimera de ónix, suelo gris, ducha con puerta con bisagras, encimeras grises, baldosas y/o azulejos de porcelana y armarios con paneles lisos
Modelo de cuarto de baño principal contemporáneo de tamaño medio con puertas de armario blancas, bañera exenta, ducha a ras de suelo, baldosas y/o azulejos blancos, paredes azules, suelo de baldosas de porcelana, lavabo bajoencimera, encimera de ónix, suelo gris, ducha con puerta con bisagras, encimeras grises, baldosas y/o azulejos de porcelana y armarios con paneles lisos

Foto de aseo clásico renovado de tamaño medio con armarios tipo mueble, sanitario de una pieza, baldosas y/o azulejos negros, baldosas y/o azulejos de vidrio, paredes negras, suelo de madera oscura, lavabo bajoencimera, encimera de ónix y suelo marrón
3.000 fotos de baños con encimera de ónix
1

