265 fotos de baños a medida con encimera de ónix
Filtrar por
Presupuesto
Ordenar por:Popular hoy
1 - 20 de 265 fotos
Artículo 1 de 3

Diseño de cuarto de baño único y a medida tradicional renovado de tamaño medio con puertas de armario de madera en tonos medios, bañera empotrada, baldosas y/o azulejos de cerámica, paredes grises, suelo de mármol, aseo y ducha, lavabo bajoencimera, encimera de ónix, suelo blanco, ducha con puerta corredera, encimeras beige, papel pintado, armarios con paneles lisos, combinación de ducha y bañera y baldosas y/o azulejos blancos
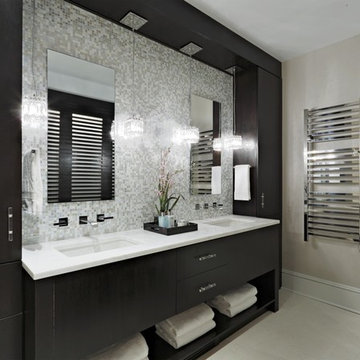
Modelo de cuarto de baño principal, doble y a medida tradicional renovado grande con armarios con paneles lisos, puertas de armario marrones, bañera exenta, ducha empotrada, sanitario de dos piezas, baldosas y/o azulejos beige, baldosas y/o azulejos de piedra caliza, paredes beige, suelo de piedra caliza, lavabo bajoencimera, encimera de ónix, suelo beige, ducha con puerta con bisagras, encimeras beige y hornacina
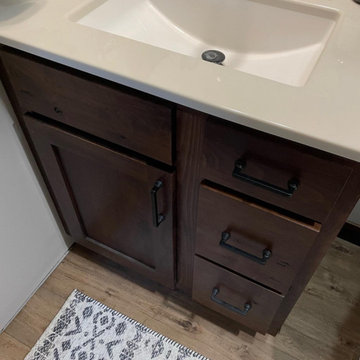
Imagen de cuarto de baño infantil, único y a medida tradicional renovado pequeño con armarios estilo shaker, puertas de armario de madera en tonos medios, bañera empotrada, combinación de ducha y bañera, baldosas y/o azulejos beige, paredes beige, lavabo integrado, encimera de ónix, suelo marrón y ducha con cortina
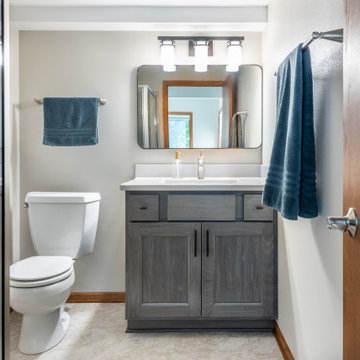
We converted a 1/2 bath into a ¾ bathroom
Foto de cuarto de baño único y a medida contemporáneo pequeño con armarios estilo shaker, puertas de armario grises, ducha esquinera, sanitario de dos piezas, paredes beige, suelo vinílico, aseo y ducha, lavabo integrado, encimera de ónix, ducha con puerta con bisagras y encimeras grises
Foto de cuarto de baño único y a medida contemporáneo pequeño con armarios estilo shaker, puertas de armario grises, ducha esquinera, sanitario de dos piezas, paredes beige, suelo vinílico, aseo y ducha, lavabo integrado, encimera de ónix, ducha con puerta con bisagras y encimeras grises

This secondary bathroom which awaits a wall-to-wall mirror was designed as an ode to the South of France. The color scheme features shades of buttery yellow, ivory and white. The main shower wall tile is a multi-colored glass mosaic cut into the shape of tiny petals. The seat of both corner benches as well as the side wall panels and the floors are made of Thassos marble. Onyx was selected for the countertop to compliment the custom vanity’s color.

Fully custom master bathroom with ivory onyx slab walls
Diseño de cuarto de baño principal, doble y a medida minimalista de tamaño medio con armarios con paneles lisos, puertas de armario negras, bañera encastrada sin remate, sanitario de pared, baldosas y/o azulejos beige, baldosas y/o azulejos de mármol, suelo de mármol, encimera de ónix, suelo beige, ducha con puerta con bisagras y encimeras beige
Diseño de cuarto de baño principal, doble y a medida minimalista de tamaño medio con armarios con paneles lisos, puertas de armario negras, bañera encastrada sin remate, sanitario de pared, baldosas y/o azulejos beige, baldosas y/o azulejos de mármol, suelo de mármol, encimera de ónix, suelo beige, ducha con puerta con bisagras y encimeras beige
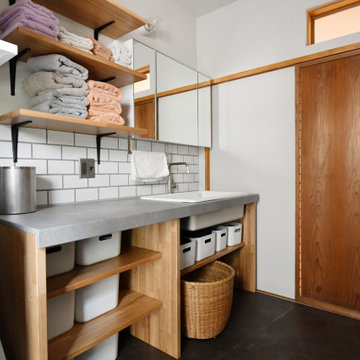
シンクはTOTOの病院用流し、カウンターはAICA製、脚部はタモ材を使用。
Modelo de aseo a medida de estilo de casa de campo pequeño con armarios abiertos, puertas de armario de madera clara, baldosas y/o azulejos blancos, baldosas y/o azulejos de cemento, encimera de ónix y encimeras grises
Modelo de aseo a medida de estilo de casa de campo pequeño con armarios abiertos, puertas de armario de madera clara, baldosas y/o azulejos blancos, baldosas y/o azulejos de cemento, encimera de ónix y encimeras grises
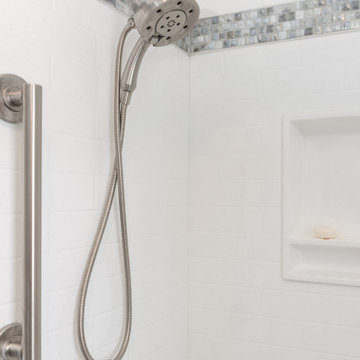
Diseño de cuarto de baño principal, único y a medida tradicional pequeño con armarios con paneles con relieve, puertas de armario blancas, ducha empotrada, sanitario de dos piezas, baldosas y/o azulejos blancos, baldosas y/o azulejos de cemento, paredes azules, suelo de baldosas de cerámica, lavabo integrado, encimera de ónix, suelo blanco, ducha con puerta corredera, encimeras blancas y banco de ducha

This Columbia, Missouri home’s master bathroom was a full gut remodel. Dimensions In Wood’s expert team handled everything including plumbing, electrical, tile work, cabinets, and more!
Electric, Heated Tile Floor
Starting at the bottom, this beautiful bathroom sports electrical radiant, in-floor heating beneath the wood styled non-slip tile. With the style of a hardwood and none of the drawbacks, this tile will always be warm, look beautiful, and be completely waterproof. The tile was also carried up onto the walls of the walk in shower.
Full Tile Low Profile Shower with all the comforts
A low profile Cloud Onyx shower base is very low maintenance and incredibly durable compared to plastic inserts. Running the full length of the wall is an Onyx shelf shower niche for shampoo bottles, soap and more. Inside a new shower system was installed including a shower head, hand sprayer, water controls, an in-shower safety grab bar for accessibility and a fold-down wooden bench seat.
Make-Up Cabinet
On your left upon entering this renovated bathroom a Make-Up Cabinet with seating makes getting ready easy. A full height mirror has light fixtures installed seamlessly for the best lighting possible. Finally, outlets were installed in the cabinets to hide away small appliances.
Every Master Bath needs a Dual Sink Vanity
The dual sink Onyx countertop vanity leaves plenty of space for two to get ready. The durable smooth finish is very easy to clean and will stand up to daily use without complaint. Two new faucets in black match the black hardware adorning Bridgewood factory cabinets.
Robern medicine cabinets were installed in both walls, providing additional mirrors and storage.
Contact Us Today to discuss Translating Your Master Bathroom Vision into a Reality.

This project for a builder husband and interior-designer wife involved adding onto and restoring the luster of a c. 1883 Carpenter Gothic cottage in Barrington that they had occupied for years while raising their two sons. They were ready to ditch their small tacked-on kitchen that was mostly isolated from the rest of the house, views/daylight, as well as the yard, and replace it with something more generous, brighter, and more open that would improve flow inside and out. They were also eager for a better mudroom, new first-floor 3/4 bath, new basement stair, and a new second-floor master suite above.
The design challenge was to conceive of an addition and renovations that would be in balanced conversation with the original house without dwarfing or competing with it. The new cross-gable addition echoes the original house form, at a somewhat smaller scale and with a simplified more contemporary exterior treatment that is sympathetic to the old house but clearly differentiated from it.
Renovations included the removal of replacement vinyl windows by others and the installation of new Pella black clad windows in the original house, a new dormer in one of the son’s bedrooms, and in the addition. At the first-floor interior intersection between the existing house and the addition, two new large openings enhance flow and access to daylight/view and are outfitted with pairs of salvaged oversized clear-finished wooden barn-slider doors that lend character and visual warmth.
A new exterior deck off the kitchen addition leads to a new enlarged backyard patio that is also accessible from the new full basement directly below the addition.
(Interior fit-out and interior finishes/fixtures by the Owners)
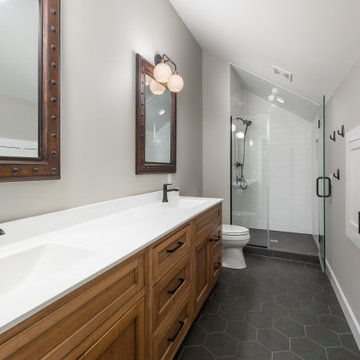
Ejemplo de cuarto de baño doble, a medida y abovedado tradicional renovado de tamaño medio con armarios con paneles empotrados, puertas de armario de madera oscura, ducha empotrada, sanitario de dos piezas, baldosas y/o azulejos blancos, baldosas y/o azulejos de porcelana, paredes grises, suelo de baldosas de porcelana, aseo y ducha, lavabo integrado, encimera de ónix, suelo gris, ducha con puerta con bisagras y encimeras blancas
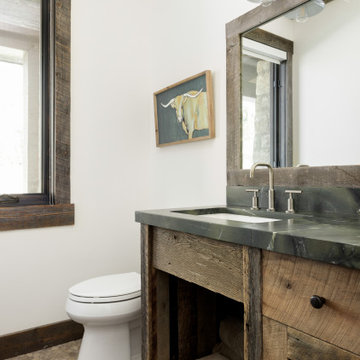
Modelo de aseo a medida rural de tamaño medio con armarios con paneles empotrados, puertas de armario de madera clara, sanitario de dos piezas, paredes blancas, suelo de baldosas tipo guijarro, lavabo bajoencimera, encimera de ónix, suelo beige y encimeras negras
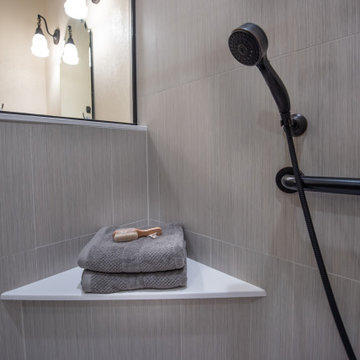
The result is a beautiful shower safe for Jerry and Dianne to continue living in their home as they age
Imagen de cuarto de baño principal, doble y a medida tradicional de tamaño medio con armarios estilo shaker, puertas de armario marrones, ducha esquinera, sanitario de dos piezas, baldosas y/o azulejos grises, baldosas y/o azulejos de porcelana, paredes beige, suelo vinílico, lavabo integrado, encimera de ónix, suelo beige, ducha con puerta con bisagras, encimeras grises y banco de ducha
Imagen de cuarto de baño principal, doble y a medida tradicional de tamaño medio con armarios estilo shaker, puertas de armario marrones, ducha esquinera, sanitario de dos piezas, baldosas y/o azulejos grises, baldosas y/o azulejos de porcelana, paredes beige, suelo vinílico, lavabo integrado, encimera de ónix, suelo beige, ducha con puerta con bisagras, encimeras grises y banco de ducha

This Columbia, Missouri home’s master bathroom was a full gut remodel. Dimensions In Wood’s expert team handled everything including plumbing, electrical, tile work, cabinets, and more!
Electric, Heated Tile Floor
Starting at the bottom, this beautiful bathroom sports electrical radiant, in-floor heating beneath the wood styled non-slip tile. With the style of a hardwood and none of the drawbacks, this tile will always be warm, look beautiful, and be completely waterproof. The tile was also carried up onto the walls of the walk in shower.
Full Tile Low Profile Shower with all the comforts
A low profile Cloud Onyx shower base is very low maintenance and incredibly durable compared to plastic inserts. Running the full length of the wall is an Onyx shelf shower niche for shampoo bottles, soap and more. Inside a new shower system was installed including a shower head, hand sprayer, water controls, an in-shower safety grab bar for accessibility and a fold-down wooden bench seat.
Make-Up Cabinet
On your left upon entering this renovated bathroom a Make-Up Cabinet with seating makes getting ready easy. A full height mirror has light fixtures installed seamlessly for the best lighting possible. Finally, outlets were installed in the cabinets to hide away small appliances.
Every Master Bath needs a Dual Sink Vanity
The dual sink Onyx countertop vanity leaves plenty of space for two to get ready. The durable smooth finish is very easy to clean and will stand up to daily use without complaint. Two new faucets in black match the black hardware adorning Bridgewood factory cabinets.
Robern medicine cabinets were installed in both walls, providing additional mirrors and storage.
Contact Us Today to discuss Translating Your Master Bathroom Vision into a Reality.
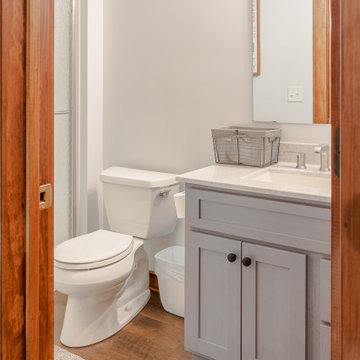
What once was a portion of the master closet, is now an additional bathroom upstairs. Before, there was one one bathroom in the master that served all three upstairs bedrooms.

Foto de cuarto de baño principal, único y a medida clásico pequeño con armarios con paneles con relieve, puertas de armario blancas, ducha empotrada, sanitario de dos piezas, baldosas y/o azulejos blancos, paredes azules, suelo de baldosas de cerámica, lavabo integrado, encimera de ónix, suelo blanco, encimeras blancas y banco de ducha

Master bath Suite with NIght Sky Maple Painted cabinets from Crestwood-Inc. Shiplap walls with matching mirrors and farmhouse style lighting. Includes Onyx walk in shower.
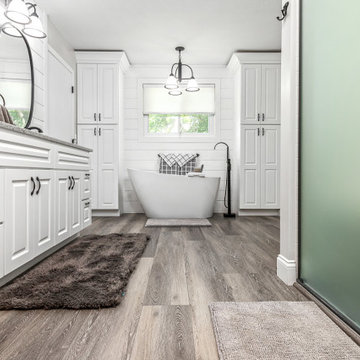
Diseño de cuarto de baño principal, doble y a medida de estilo de casa de campo con armarios con paneles con relieve, puertas de armario blancas, bañera exenta, paredes blancas, suelo vinílico, lavabo integrado, encimera de ónix, suelo gris, ducha con puerta corredera, encimeras grises y machihembrado
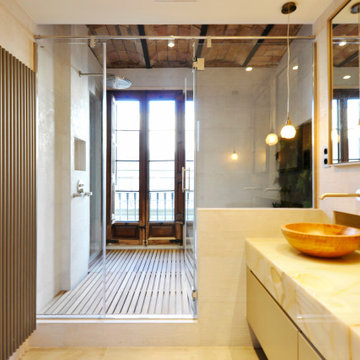
Baño principal en suite.
Zona húmeda con ducha de suelo con tarima de madera y bañera con bordes con faldón de onyx retroiluminado, y pared vegetal.
Zona de mueble de lavabo con dos lavabos sobre encimera y faldón de onyx retroiluminado.
Zona de WC, con indoro colgado japonés separado con puerta corredera.
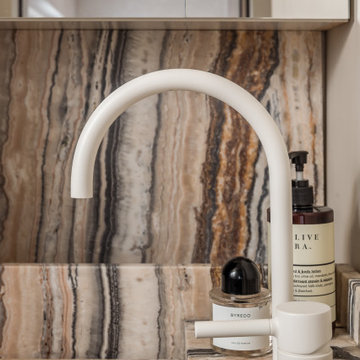
Ejemplo de cuarto de baño único, a medida y beige y blanco escandinavo pequeño con armarios con rebordes decorativos, puertas de armario marrones, ducha a ras de suelo, baldosas y/o azulejos beige, baldosas y/o azulejos de cerámica, suelo de baldosas de cerámica, aseo y ducha, encimera de ónix, suelo beige, ducha con puerta con bisagras, encimeras beige y banco de ducha
265 fotos de baños a medida con encimera de ónix
1

