71.886 ideas para dormitorios con paredes grises
Filtrar por
Presupuesto
Ordenar por:Popular hoy
1 - 20 de 71.886 fotos
Artículo 1 de 5

Celtic Construction
Imagen de dormitorio campestre con paredes grises, suelo de madera en tonos medios y suelo marrón
Imagen de dormitorio campestre con paredes grises, suelo de madera en tonos medios y suelo marrón

Chattanooga, TN interior design project with overall goal to update the primary bedroom with a neutral color palette to create a calm sanctuary.
Imagen de dormitorio principal tradicional grande con paredes grises, suelo de madera en tonos medios, todas las chimeneas y marco de chimenea de piedra
Imagen de dormitorio principal tradicional grande con paredes grises, suelo de madera en tonos medios, todas las chimeneas y marco de chimenea de piedra
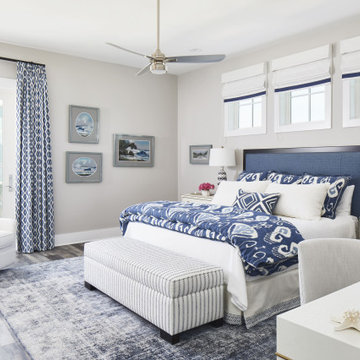
Port Aransas Beach House, master bedroom 1
Imagen de dormitorio principal marinero de tamaño medio con paredes grises, suelo vinílico y suelo marrón
Imagen de dormitorio principal marinero de tamaño medio con paredes grises, suelo vinílico y suelo marrón

Modelo de habitación de invitados clásica renovada sin chimenea con paredes grises, suelo de madera en tonos medios, suelo marrón y papel pintado
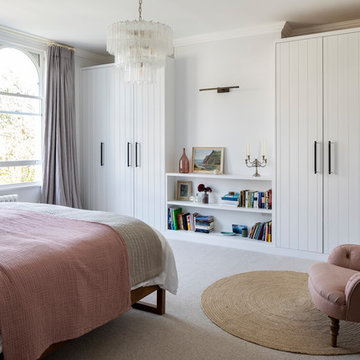
Chris Snook
Diseño de dormitorio principal tradicional renovado de tamaño medio sin chimenea con paredes grises, moqueta y suelo gris
Diseño de dormitorio principal tradicional renovado de tamaño medio sin chimenea con paredes grises, moqueta y suelo gris
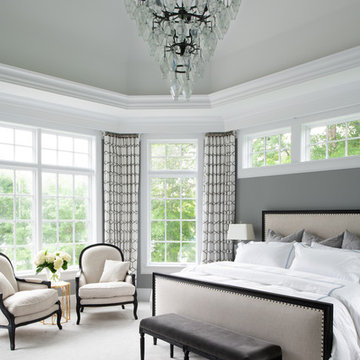
Scott Amundson Photography
Modelo de dormitorio principal tradicional renovado grande sin chimenea con paredes grises, moqueta y suelo beige
Modelo de dormitorio principal tradicional renovado grande sin chimenea con paredes grises, moqueta y suelo beige

Diseño de dormitorio principal minimalista extra grande con paredes grises, suelo de piedra caliza y suelo beige

Large Master Bedroom Suite.
Imagen de dormitorio principal clásico renovado grande sin chimenea con suelo de madera oscura y paredes grises
Imagen de dormitorio principal clásico renovado grande sin chimenea con suelo de madera oscura y paredes grises
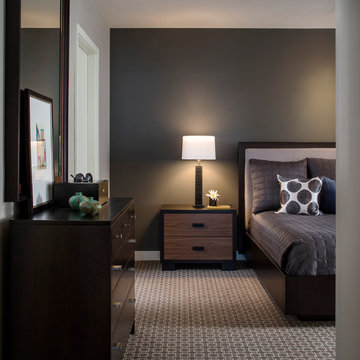
This project was purposefully neutralized in ocean grays and blues with accents that mirror a drama filled sunset. This achieves a calming effect as the sun rises in the early morning. At high noon we strived for balance of the senses with rich textures that both soothe and excite. Under foot is a plush midnight ocean blue rug that emulates walking on water. Tactile fabrics and velvet pillows provide interest and comfort. As the sun crescendos, the oranges and deep blues in both art and accents invite you and the night to dance inside your home. Lighting was an intriguing challenge and was solved by creating a delicate balance between natural light and creative interior lighting solutions.

The ceiling detail was designed to be the star in room to add interest and to showcase how large this master bedroom really is!
Studio KW Photography
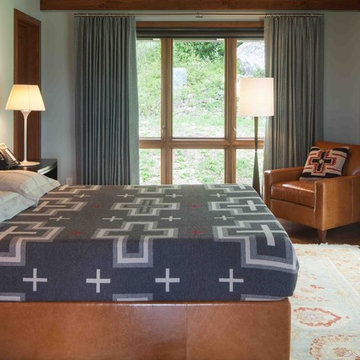
This 7-bed 5-bath Wyoming ski home follows strict subdivision-mandated style, but distinguishes itself through a refined approach to detailing. The result is a clean-lined version of the archetypal rustic mountain home, with a connection to the European ski chalet as well as to traditional American lodge and mountain architecture. Architecture & interior design by Michael Howells. Photos by David Agnello, copyright 2012. www.davidagnello.com

A statement chandelier and plush occasional chairs set the scene for relaxation in style.
Modelo de dormitorio principal clásico renovado de tamaño medio con paredes grises, suelo de madera oscura, suelo marrón y vigas vistas
Modelo de dormitorio principal clásico renovado de tamaño medio con paredes grises, suelo de madera oscura, suelo marrón y vigas vistas

What began as a renovation project morphed into a new house, driven by the natural beauty of the site.
The new structures are perfectly aligned with the coastline, and take full advantage of the views of ocean, islands, and shoals. The location is within walking distance of town and its amenities, yet miles away in the privacy it affords. The house is nestled on a nicely wooded lot, giving the residence screening from the street, with an open meadow leading to the ocean on the rear of the lot.
The design concept was driven by the serenity of the site, enhanced by textures of trees, plantings, sand and shoreline. The newly constructed house sits quietly in a location advantageously positioned to take full advantage of natural light and solar orientations. The visual calm is enhanced by the natural material: stone, wood, and metal throughout the home.
The main structures are comprised of traditional New England forms, with modern connectors serving to unify the structures. Each building is equally suited for single floor living, if that future needs is ever necessary. Unique too is an underground connection between main house and an outbuilding.
With their flowing connections, no room is isolated or ignored; instead each reflects a different level of privacy and social interaction.
Just as there are layers to the exterior in beach, field, forest and oceans, the inside has a layered approach. Textures in wood, stone, and neutral colors combine with the warmth of linens, wools, and metals. Personality and character of the interiors and its furnishings are tailored to the client’s lifestyle. Rooms are arranged and organized in an intersection of public and private spaces. The quiet palette within reflects the nature outside, enhanced with artwork and accessories.
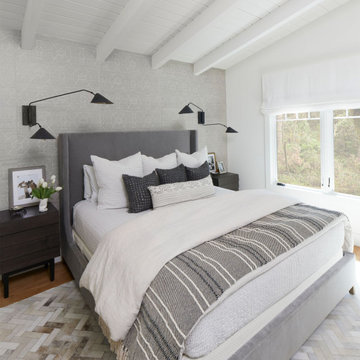
Modelo de dormitorio principal clásico renovado de tamaño medio con paredes grises, suelo de madera en tonos medios y suelo marrón
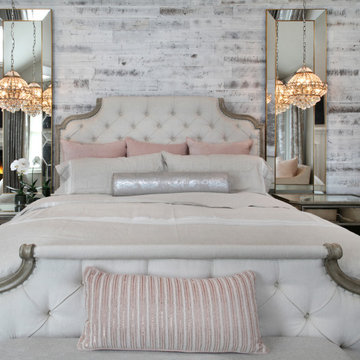
Diseño de dormitorio principal costero de tamaño medio con paredes grises, suelo de madera en tonos medios y suelo marrón
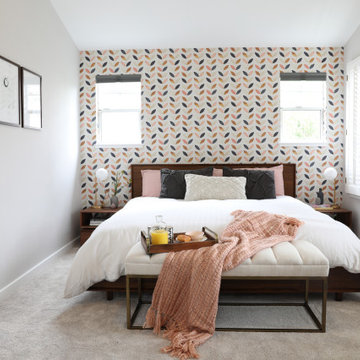
Diseño de dormitorio principal vintage de tamaño medio sin chimenea con moqueta, suelo gris y paredes grises
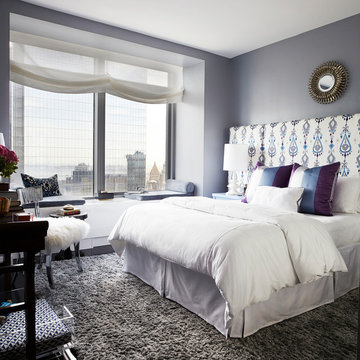
Foto de dormitorio principal actual de tamaño medio sin chimenea con paredes grises, suelo de madera oscura y suelo marrón
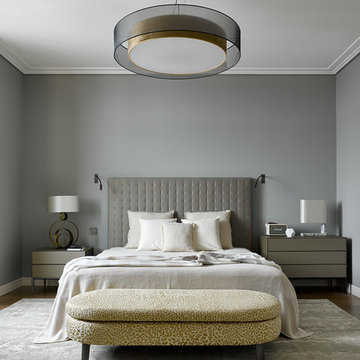
Imagen de dormitorio actual con paredes grises, suelo de madera oscura y suelo marrón

Amber Frederiksen Photography
Imagen de dormitorio principal clásico renovado con paredes grises, suelo de madera oscura y suelo marrón
Imagen de dormitorio principal clásico renovado con paredes grises, suelo de madera oscura y suelo marrón
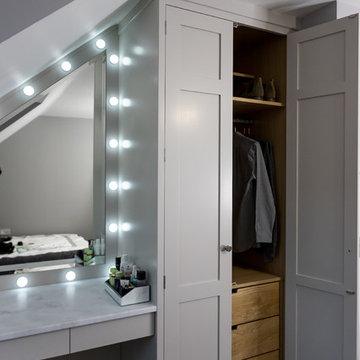
This bespoke shaker wardrobe and vanity area were commissioned to create wardrobe storage as well as maximising the space in the eaves of a top floor bedroom, in which we designed a comfortable dressing table area with gorgeous mirror and lighting.
The double wardrobe with oak dovetail drawers and storage shelves, together with the dressing table, surrounds a framed angled mirror which fits the space perfectly. Hand painted in F&B’s Cornforth White the colour matches the bedroom but also compliments the Minerva Carrara White worktop which is a practical and beautiful alternative to the usually used wooden top of a dressing table.
Special features include integrated and dimmable ‘Hollywood-style’ vanity lights, floating glass shelves (perfect for attractive perfume bottles) and handleless make-up drawers. These drawers have been positioned in the knee space so creating a pull mechanism on the underside of the drawer means there are no handles to get in the way when our client is sitting at the dressing table.
The polished nickel handles finish things of nicely!
71.886 ideas para dormitorios con paredes grises
1