181 ideas para dormitorios con paredes grises y madera
Filtrar por
Presupuesto
Ordenar por:Popular hoy
1 - 20 de 181 fotos
Artículo 1 de 3
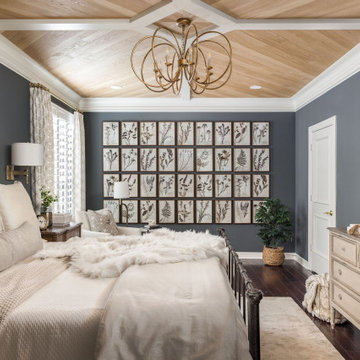
Imagen de dormitorio principal tradicional de tamaño medio con madera, paredes grises, suelo de madera oscura y suelo marrón
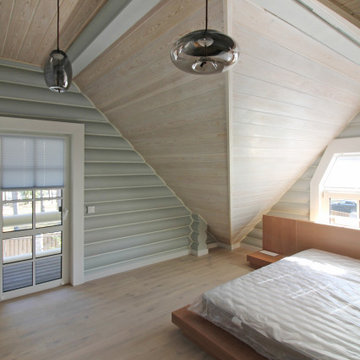
Foto de dormitorio principal actual grande con paredes grises, suelo de madera en tonos medios, suelo beige, madera y madera

This custom built 2-story French Country style home is a beautiful retreat in the South Tampa area. The exterior of the home was designed to strike a subtle balance of stucco and stone, brought together by a neutral color palette with contrasting rust-colored garage doors and shutters. To further emphasize the European influence on the design, unique elements like the curved roof above the main entry and the castle tower that houses the octagonal shaped master walk-in shower jutting out from the main structure. Additionally, the entire exterior form of the home is lined with authentic gas-lit sconces. The rear of the home features a putting green, pool deck, outdoor kitchen with retractable screen, and rain chains to speak to the country aesthetic of the home.
Inside, you are met with a two-story living room with full length retractable sliding glass doors that open to the outdoor kitchen and pool deck. A large salt aquarium built into the millwork panel system visually connects the media room and living room. The media room is highlighted by the large stone wall feature, and includes a full wet bar with a unique farmhouse style bar sink and custom rustic barn door in the French Country style. The country theme continues in the kitchen with another larger farmhouse sink, cabinet detailing, and concealed exhaust hood. This is complemented by painted coffered ceilings with multi-level detailed crown wood trim. The rustic subway tile backsplash is accented with subtle gray tile, turned at a 45 degree angle to create interest. Large candle-style fixtures connect the exterior sconces to the interior details. A concealed pantry is accessed through hidden panels that match the cabinetry. The home also features a large master suite with a raised plank wood ceiling feature, and additional spacious guest suites. Each bathroom in the home has its own character, while still communicating with the overall style of the home.
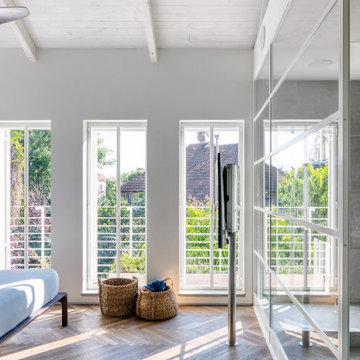
Diseño de dormitorio tipo loft urbano grande con paredes grises, suelo de madera oscura, suelo marrón y madera

Diseño de dormitorio principal rural grande sin chimenea con paredes grises, moqueta, suelo beige y madera
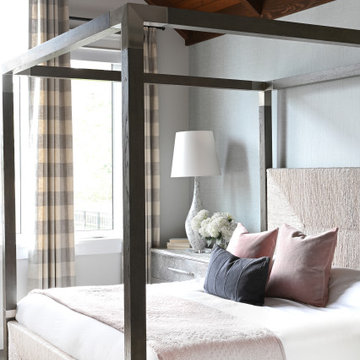
Modelo de dormitorio abovedado de estilo de casa de campo con vigas vistas, madera, papel pintado, paredes grises, moqueta y suelo gris
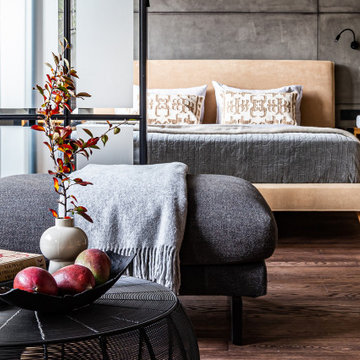
Спальня с гардеробной.
Дизайн проект: Семен Чечулин
Стиль: Наталья Орешкова
Imagen de dormitorio principal y gris y blanco industrial de tamaño medio con paredes grises, suelo vinílico, suelo marrón, madera y boiserie
Imagen de dormitorio principal y gris y blanco industrial de tamaño medio con paredes grises, suelo vinílico, suelo marrón, madera y boiserie
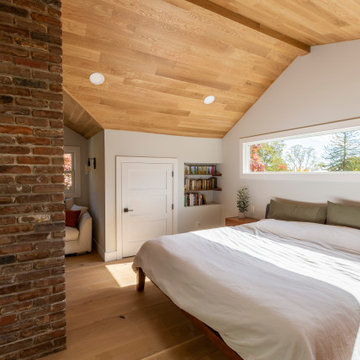
Mid-century modern and rustic attic master bedroom is filled with natural light from this incredible window that spans the wall of the master bed. The master closet is enclosed with by-pass Alder barn doors
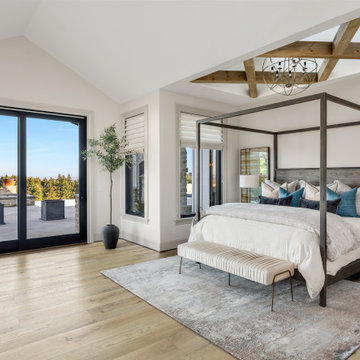
Lagos is a 9 inch x 70 inch ESPC Vinyl Plank with a country oak design and rustic beige tones. This flooring is constructed with a revolutionary ESPC core (rigid, waterproof SPC and added layer of LVT for complete stability and comfort), 20mil protective wear layer, rare 70 inch length planks, and unbelievably realistic wood grain texture.
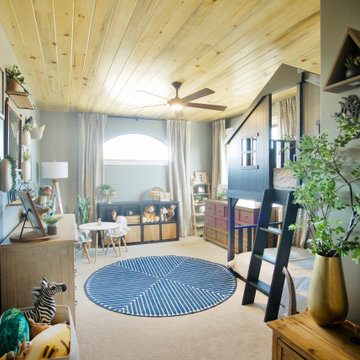
In this adorable little boy's room, we added all new windows, installed a beetle-kill pine ceiling, and found a lovely shade of grey-blue paint from Sherwin Williams called "Debonaire," which perfectly matches the beautiful blackout curtains from Crate & Barrel. Paired with the super fun bunk bed from Pottery Barn, it'll be tough to get the kids down for dinner!
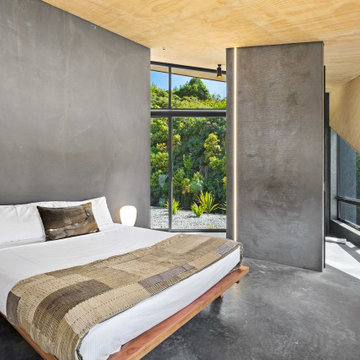
Simplistic and stunning.
Foto de dormitorio principal minimalista pequeño con suelo de cemento, suelo gris, madera, paredes grises y madera
Foto de dormitorio principal minimalista pequeño con suelo de cemento, suelo gris, madera, paredes grises y madera
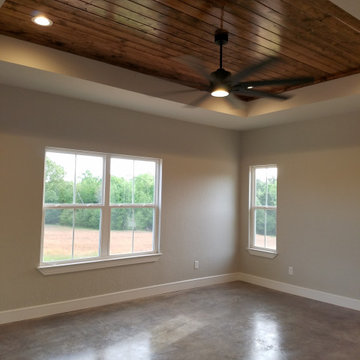
Diseño de dormitorio principal de estilo de casa de campo con paredes grises, suelo de cemento, suelo gris y madera
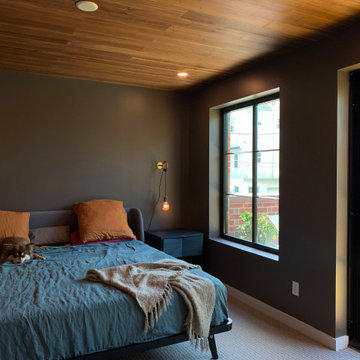
Ejemplo de dormitorio principal urbano pequeño con paredes grises, moqueta, suelo gris y madera
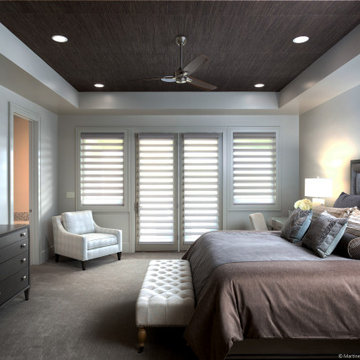
Modelo de dormitorio principal moderno grande con paredes grises, moqueta, suelo beige y madera
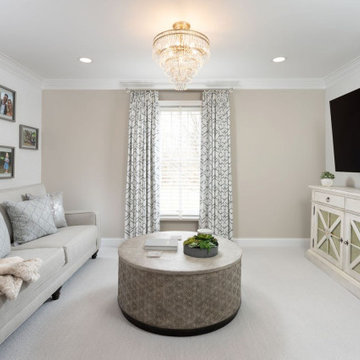
We took this dated master bedroom and sitting room and turned it into a luxury suite. We added higher baseboards, crown moldings, trim around archways to really play into the large bedroom. In the sitting room a sofa, coffee table and media cabinet brought the space to life, including a chandelier and window treatments. In the bedroom we went with simple and sweet so there was plenty of room still left for this growing family. Upholstered Bed, nightstands, a custom made bench, console, mirrors, art and window treatments brought this space to life!
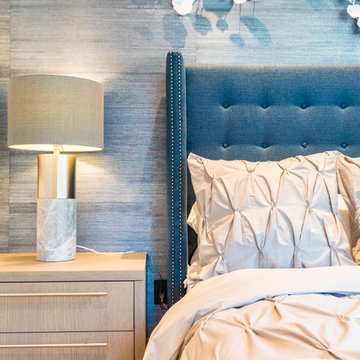
A relaxing master bedroom with custom designed floating nightstands designed by principal designer Emily Roose (Esposito). A deep blue grasscloth wallpaper is on the headboard wall with a navy blue tufted bed.
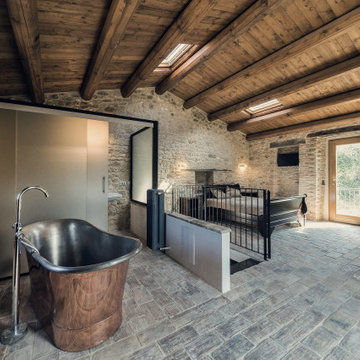
Modelo de dormitorio principal mediterráneo grande con paredes grises, suelo gris y madera
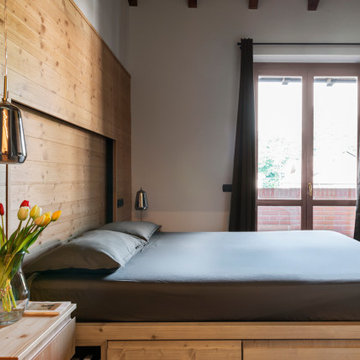
Arredi e rivestimenti di parete in doghe di legno massello di abete spazzolato by Callesella, sospensione in vetro fumè modello XRay by Miloox. Fotografia di Giacomo Introzzi
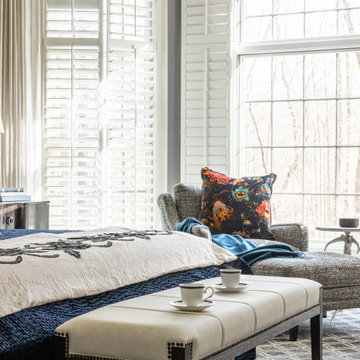
Foto de dormitorio principal contemporáneo de tamaño medio sin chimenea con paredes grises, moqueta, marco de chimenea de baldosas y/o azulejos, suelo gris, madera y papel pintado
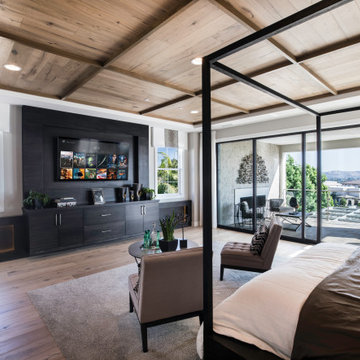
Modelo de dormitorio actual con paredes grises, suelo de madera en tonos medios, suelo marrón y madera
181 ideas para dormitorios con paredes grises y madera
1