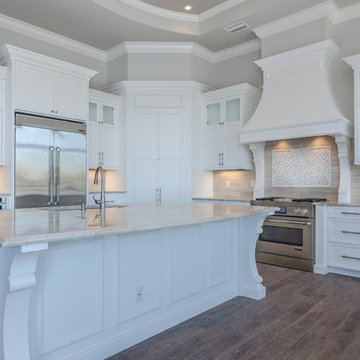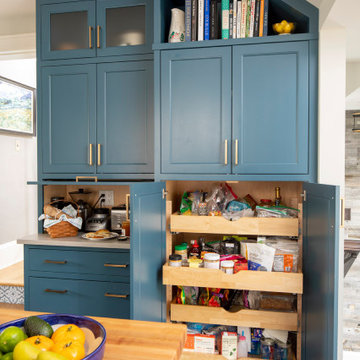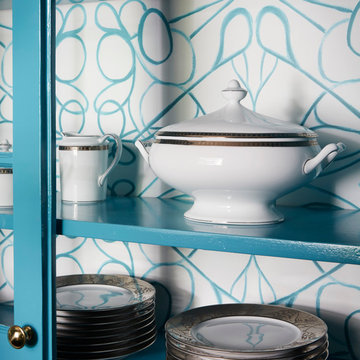261 ideas para cocinas turquesas con despensa
Filtrar por
Presupuesto
Ordenar por:Popular hoy
1 - 20 de 261 fotos
Artículo 1 de 3

Foto de cocina lineal de estilo de casa de campo grande con encimera de madera, fregadero sobremueble, armarios estilo shaker, puertas de armario blancas, salpicadero blanco, salpicadero de azulejos tipo metro, electrodomésticos de acero inoxidable, suelo de madera en tonos medios, una isla, suelo marrón, encimeras blancas y despensa

This beautiful Birmingham, MI home had been renovated prior to our clients purchase, but the style and overall design was not a fit for their family. They really wanted to have a kitchen with a large “eat-in” island where their three growing children could gather, eat meals and enjoy time together. Additionally, they needed storage, lots of storage! We decided to create a completely new space.
The original kitchen was a small “L” shaped workspace with the nook visible from the front entry. It was completely closed off to the large vaulted family room. Our team at MSDB re-designed and gutted the entire space. We removed the wall between the kitchen and family room and eliminated existing closet spaces and then added a small cantilevered addition toward the backyard. With the expanded open space, we were able to flip the kitchen into the old nook area and add an extra-large island. The new kitchen includes oversized built in Subzero refrigeration, a 48” Wolf dual fuel double oven range along with a large apron front sink overlooking the patio and a 2nd prep sink in the island.
Additionally, we used hallway and closet storage to create a gorgeous walk-in pantry with beautiful frosted glass barn doors. As you slide the doors open the lights go on and you enter a completely new space with butcher block countertops for baking preparation and a coffee bar, subway tile backsplash and room for any kind of storage needed. The homeowners love the ability to display some of the wine they’ve purchased during their travels to Italy!
We did not stop with the kitchen; a small bar was added in the new nook area with additional refrigeration. A brand-new mud room was created between the nook and garage with 12” x 24”, easy to clean, porcelain gray tile floor. The finishing touches were the new custom living room fireplace with marble mosaic tile surround and marble hearth and stunning extra wide plank hand scraped oak flooring throughout the entire first floor.

Architect: Tim Brown Architecture. Photographer: Casey Fry
Foto de cocinas en U de estilo de casa de campo grande con armarios abiertos, salpicadero blanco, suelo de cemento, encimera de mármol, salpicadero de azulejos tipo metro, electrodomésticos de acero inoxidable, una isla, suelo gris, encimeras blancas, despensa y puertas de armario verdes
Foto de cocinas en U de estilo de casa de campo grande con armarios abiertos, salpicadero blanco, suelo de cemento, encimera de mármol, salpicadero de azulejos tipo metro, electrodomésticos de acero inoxidable, una isla, suelo gris, encimeras blancas, despensa y puertas de armario verdes

Designed by Rod Graham and Gilyn McKelligon. Photo by KuDa Photography
Ejemplo de cocinas en U de estilo de casa de campo sin isla con despensa, armarios abiertos, puertas de armario azules, encimera de madera, salpicadero blanco, suelo de madera clara, suelo beige y electrodomésticos con paneles
Ejemplo de cocinas en U de estilo de casa de campo sin isla con despensa, armarios abiertos, puertas de armario azules, encimera de madera, salpicadero blanco, suelo de madera clara, suelo beige y electrodomésticos con paneles

Diseño de cocina campestre extra grande con fregadero de doble seno, armarios con paneles empotrados, puertas de armario blancas, encimera de mármol, salpicadero blanco, salpicadero de azulejos de cerámica, electrodomésticos de acero inoxidable, suelo de baldosas de porcelana, despensa y suelo marrón

Imagen de cocinas en U tradicional renovado sin isla con despensa, armarios abiertos, puertas de armario blancas, salpicadero verde, salpicadero de azulejos tipo metro, suelo de madera clara, suelo beige y encimeras blancas

Mt. Washington, CA - Complete Kitchen remodel
Replacement of flooring, cabinets/cupboards, countertops, tiled backsplash, appliances and a fresh paint to finish.

Angie Seckinger Photography
Modelo de cocina clásica pequeña sin isla con despensa, puertas de armario azules, encimera de cuarcita, suelo de madera en tonos medios, suelo marrón y armarios con paneles empotrados
Modelo de cocina clásica pequeña sin isla con despensa, puertas de armario azules, encimera de cuarcita, suelo de madera en tonos medios, suelo marrón y armarios con paneles empotrados

Double larder cupboard with drawers to the bottom. Bespoke hand-made cabinetry. Paint colours by Lewis Alderson
Imagen de cocina campestre extra grande con armarios con paneles lisos, puertas de armario grises, encimera de granito, suelo de piedra caliza y despensa
Imagen de cocina campestre extra grande con armarios con paneles lisos, puertas de armario grises, encimera de granito, suelo de piedra caliza y despensa

Photos by Marc Minisci Photography, courtesy of Aqua Construction.
Imagen de cocina clásica renovada extra grande con despensa, fregadero bajoencimera, armarios con paneles con relieve, puertas de armario blancas, electrodomésticos de acero inoxidable, suelo de baldosas de cerámica y una isla
Imagen de cocina clásica renovada extra grande con despensa, fregadero bajoencimera, armarios con paneles con relieve, puertas de armario blancas, electrodomésticos de acero inoxidable, suelo de baldosas de cerámica y una isla

Modelo de cocinas en U costero pequeño con despensa, fregadero sobremueble, armarios estilo shaker, puertas de armario blancas, encimera de cuarzo compacto, salpicadero blanco, salpicadero de azulejos tipo metro, electrodomésticos negros, suelo de madera en tonos medios, una isla y encimeras blancas

The appliance garage when not in use.
Modelo de cocinas en U de estilo de casa de campo grande con despensa, armarios con paneles empotrados, puertas de armario grises, encimera de mármol, salpicadero blanco, salpicadero de azulejos de cerámica, suelo de madera en tonos medios, una isla, suelo marrón y encimeras marrones
Modelo de cocinas en U de estilo de casa de campo grande con despensa, armarios con paneles empotrados, puertas de armario grises, encimera de mármol, salpicadero blanco, salpicadero de azulejos de cerámica, suelo de madera en tonos medios, una isla, suelo marrón y encimeras marrones

Our client was undertaking a major renovation and extension of their large Edwardian home and wanted to create a Hamptons style kitchen, with a specific emphasis on catering for their large family and the need to be able to provide a large entertaining area for both family gatherings and as a senior executive of a major company the need to entertain guests at home. It was a real delight to have such an expansive space to work with to design this kitchen and walk-in-pantry and clients who trusted us implicitly to bring their vision to life. The design features a face-frame construction with shaker style doors made in solid English Oak and then finished in two-pack satin paint. The open grain of the oak timber, which lifts through the paint, adds a textural and visual element to the doors and panels. The kitchen is topped beautifully with natural 'Super White' granite, 4 slabs of which were required for the massive 5.7m long and 1.3m wide island bench to achieve the best grain match possible throughout the whole length of the island. The integrated Sub Zero fridge and 1500mm wide Wolf stove sit perfectly within the Hamptons style and offer a true chef's experience in the home. A pot filler over the stove offers practicality and convenience and adds to the Hamptons style along with the beautiful fireclay sink and bridge tapware. A clever wet bar was incorporated into the far end of the kitchen leading out to the pool with a built in fridge drawer and a coffee station. The walk-in pantry, which extends almost the entire length behind the kitchen, adds a secondary preparation space and unparalleled storage space for all of the kitchen gadgets, cookware and serving ware a keen home cook and avid entertainer requires.
Designed By: Rex Hirst
Photography By: Tim Turner

Snap Chic Photography
Ejemplo de cocinas en U de estilo de casa de campo grande con despensa, armarios estilo shaker, puertas de armario blancas, encimera de granito, salpicadero blanco, electrodomésticos de acero inoxidable, suelo de bambú, suelo marrón y encimeras blancas
Ejemplo de cocinas en U de estilo de casa de campo grande con despensa, armarios estilo shaker, puertas de armario blancas, encimera de granito, salpicadero blanco, electrodomésticos de acero inoxidable, suelo de bambú, suelo marrón y encimeras blancas

There’s abundant storage in the floor-to-ceiling custom cabinets for cereal, canned goods, and just about anything else. A perfect pantry.
Foto de cocina campestre de tamaño medio con despensa, puertas de armario azules, salpicadero de azulejos de cerámica, suelo vinílico, suelo marrón y encimeras blancas
Foto de cocina campestre de tamaño medio con despensa, puertas de armario azules, salpicadero de azulejos de cerámica, suelo vinílico, suelo marrón y encimeras blancas

A custom built larder, pantry or large appliance garage, this is a versatile addition to any kitchen and and ideal concealed breakfast station.
Modelo de cocina clásica renovada de tamaño medio con despensa, armarios estilo shaker, puertas de armario grises, encimera de cuarzo compacto, salpicadero marrón y electrodomésticos de acero inoxidable
Modelo de cocina clásica renovada de tamaño medio con despensa, armarios estilo shaker, puertas de armario grises, encimera de cuarzo compacto, salpicadero marrón y electrodomésticos de acero inoxidable

A scullery is like a mud room for a kitchen; sometimes we design these areas as a true working kitchen. This scullery functions as a pantry, storage area, baking counter and supplement to the butler's pantry. The beautiful brass accents look fantastic with the black cabinetry, white subway tile and quartz counter-tops!
Meyer Design

Modelo de cocina tradicional renovada de tamaño medio con despensa, armarios tipo vitrina, puertas de armario azules, encimera de cuarcita, salpicadero blanco y suelo de madera oscura
261 ideas para cocinas turquesas con despensa
1

