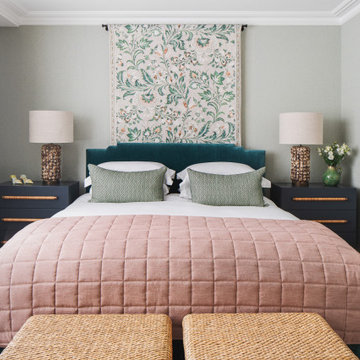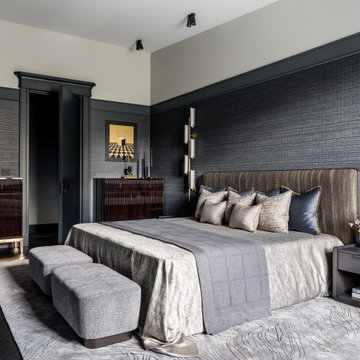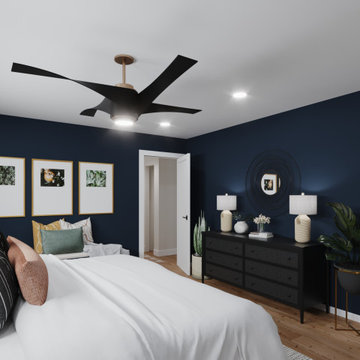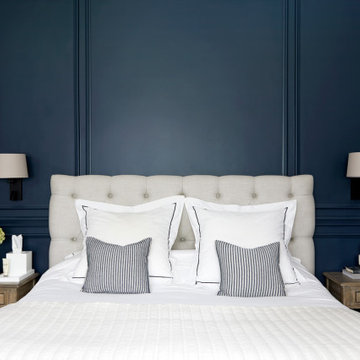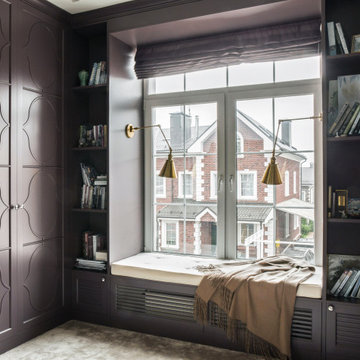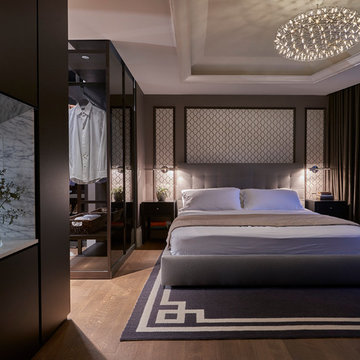5.248 ideas para dormitorios clásicos renovados negros
Filtrar por
Presupuesto
Ordenar por:Popular hoy
1 - 20 de 5248 fotos
Artículo 1 de 3

From foundation pour to welcome home pours, we loved every step of this residential design. This home takes the term “bringing the outdoors in” to a whole new level! The patio retreats, firepit, and poolside lounge areas allow generous entertaining space for a variety of activities.
Coming inside, no outdoor view is obstructed and a color palette of golds, blues, and neutrals brings it all inside. From the dramatic vaulted ceiling to wainscoting accents, no detail was missed.
The master suite is exquisite, exuding nothing short of luxury from every angle. We even brought luxury and functionality to the laundry room featuring a barn door entry, island for convenient folding, tiled walls for wet/dry hanging, and custom corner workspace – all anchored with fabulous hexagon tile.

Incredible Bridle Trails Modern Farmhouse master bedroom. This primary suite checks all the boxes with its Benjamin Moore Hale Navy accent paint, jumbo shiplap millwork, fireplace, white oak flooring, and built-in desk and wet bar. The vaulted ceiling and stained beam are the perfect compliment to the canopy bed and large sputnik chandelier by Capital Lighting.

Diseño de dormitorio principal clásico renovado grande con paredes grises, suelo de madera oscura, todas las chimeneas, marco de chimenea de piedra, suelo marrón y vigas vistas
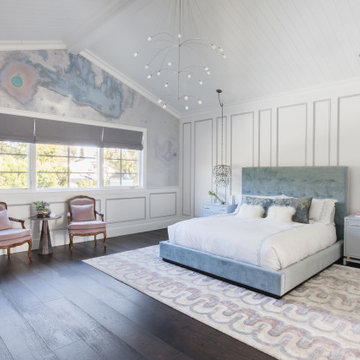
Diseño de dormitorio abovedado clásico renovado con paredes blancas, suelo de madera oscura, suelo marrón, machihembrado, boiserie, papel pintado y panelado
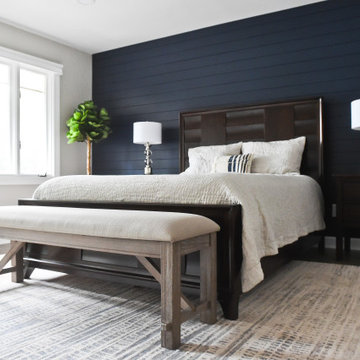
Modelo de dormitorio principal clásico renovado con paredes azules y machihembrado

Ejemplo de dormitorio principal y gris y negro clásico renovado de tamaño medio con suelo de madera clara, paredes grises, suelo marrón, bandeja y panelado
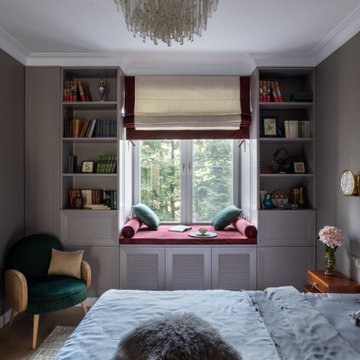
Квартира в стиле современной классики в сталинском доме в центре Москвы.
Foto de dormitorio principal tradicional renovado con paredes grises
Foto de dormitorio principal tradicional renovado con paredes grises
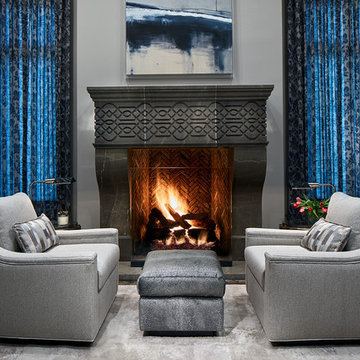
The hand-carved stone fireplace surround creates a focal point in the sitting area of this master bedroom. The interior is lined with reclaimed French bricks, laid in a herringbone pattern. A custom rug is the foundation for a pair of inviting upholstered lounge chairs within easy reach of a cushy ottoman.
Photo by Brian Gassel
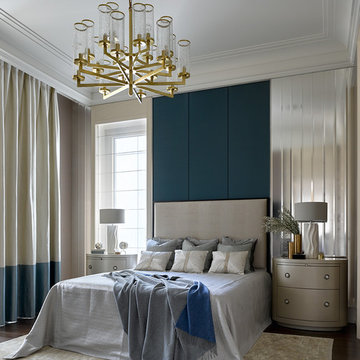
Diseño de dormitorio principal clásico renovado con paredes verdes y suelo de madera oscura
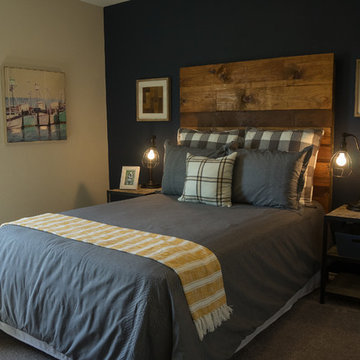
Diseño de habitación de invitados tradicional renovada de tamaño medio con paredes azules y moqueta
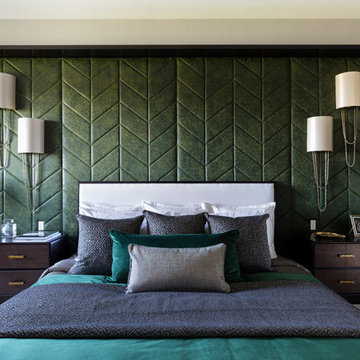
Ejemplo de dormitorio principal tradicional renovado de tamaño medio con paredes grises y suelo gris
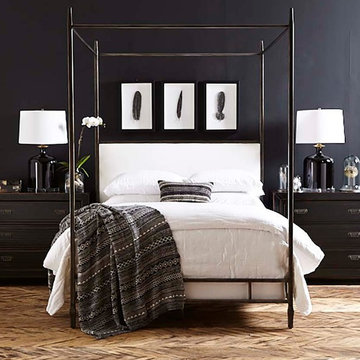
Imagen de dormitorio principal clásico renovado grande sin chimenea con paredes negras, suelo de madera en tonos medios y suelo beige
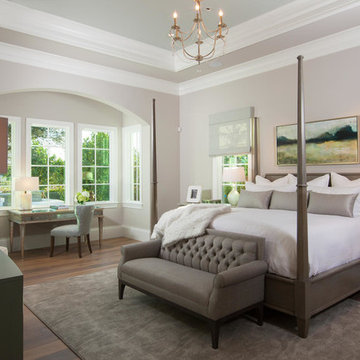
The Avignon features breathtaking views of Quail West’s Arthur Hills-designed golf course and coveted southern exposure.
Fully furnished by Romanza Interior Design, the open floor plan offers a formal dining room, study, second-floor loft and two guest suites with balconies. The kitchen, casual dining area and great room create a large gathering space, with rooms defined by beamed ceilings and archways.
The first-floor owner’s suite features a sitting area framed by a rectangular bay window, a coffered ceiling and two large walk-in closets. Sliding glass doors in the master bath reveal a garden area and outdoor shower.
The outdoor living areas offer motorized screens and insect control to enjoy uninhibited views of the golf course as you grill from the outdoor kitchen, or enjoy a relaxing swim in the custom pool, which includes a sun shelf and spa.

Dawn Smith Photography
Foto de dormitorio principal y gris clásico renovado grande sin chimenea con paredes grises, suelo de madera oscura y suelo marrón
Foto de dormitorio principal y gris clásico renovado grande sin chimenea con paredes grises, suelo de madera oscura y suelo marrón
5.248 ideas para dormitorios clásicos renovados negros
1
