967 fotos de baños principales con suelo verde
Filtrar por
Presupuesto
Ordenar por:Popular hoy
1 - 20 de 967 fotos
Artículo 1 de 3

Modelo de cuarto de baño principal clásico renovado grande sin sin inodoro con puertas de armario de madera en tonos medios, sanitario de una pieza, baldosas y/o azulejos azules, paredes blancas, lavabo sobreencimera, encimera de cuarzo compacto, suelo verde, ducha con puerta con bisagras, encimeras blancas y armarios estilo shaker

This view of the newly added primary bathroom shows the alcove shower featuring green ombre mosaic tile from Artistic Tile, a granite shower bench matching the countertops, and a sliding glass door.

Project Description:
Step into the embrace of nature with our latest bathroom design, "Jungle Retreat." This expansive bathroom is a harmonious fusion of luxury, functionality, and natural elements inspired by the lush greenery of the jungle.
Bespoke His and Hers Black Marble Porcelain Basins:
The focal point of the space is a his & hers bespoke black marble porcelain basin atop a 160cm double drawer basin unit crafted in Italy. The real wood veneer with fluted detailing adds a touch of sophistication and organic charm to the design.
Brushed Brass Wall-Mounted Basin Mixers:
Wall-mounted basin mixers in brushed brass with scrolled detailing on the handles provide a luxurious touch, creating a visual link to the inspiration drawn from the jungle. The juxtaposition of black marble and brushed brass adds a layer of opulence.
Jungle and Nature Inspiration:
The design draws inspiration from the jungle and nature, incorporating greens, wood elements, and stone components. The overall palette reflects the serenity and vibrancy found in natural surroundings.
Spacious Walk-In Shower:
A generously sized walk-in shower is a centrepiece, featuring tiled flooring and a rain shower. The design includes niches for toiletry storage, ensuring a clutter-free environment and adding functionality to the space.
Floating Toilet and Basin Unit:
Both the toilet and basin unit float above the floor, contributing to the contemporary and open feel of the bathroom. This design choice enhances the sense of space and allows for easy maintenance.
Natural Light and Large Window:
A large window allows ample natural light to flood the space, creating a bright and airy atmosphere. The connection with the outdoors brings an additional layer of tranquillity to the design.
Concrete Pattern Tiles in Green Tone:
Wall and floor tiles feature a concrete pattern in a calming green tone, echoing the lush foliage of the jungle. This choice not only adds visual interest but also contributes to the overall theme of nature.
Linear Wood Feature Tile Panel:
A linear wood feature tile panel, offset behind the basin unit, creates a cohesive and matching look. This detail complements the fluted front of the basin unit, harmonizing with the overall design.
"Jungle Retreat" is a testament to the seamless integration of luxury and nature, where bespoke craftsmanship meets organic inspiration. This bathroom invites you to unwind in a space that transcends the ordinary, offering a tranquil retreat within the comforts of your home.

Diseño de cuarto de baño principal, único, flotante y blanco y madera mediterráneo de tamaño medio con armarios con paneles empotrados, puertas de armario blancas, bañera con patas, combinación de ducha y bañera, baldosas y/o azulejos verdes, baldosas y/o azulejos de cerámica, paredes verdes, suelo de baldosas de porcelana, lavabo encastrado, encimera de madera, suelo verde, ducha con cortina y encimeras beige

Words cannot describe the level of transformation this beautiful 60’s ranch has undergone. The home was blessed with a ton of natural light, however the sectioned rooms made for large awkward spaces without much functionality. By removing the dividing walls and reworking a few key functioning walls, this home is ready to entertain friends and family for all occasions. The large island has dual ovens for serious bake-off competitions accompanied with an inset induction cooktop equipped with a pop-up ventilation system. Plenty of storage surrounds the cooking stations providing large countertop space and seating nook for two. The beautiful natural quartzite is a show stopper throughout with it’s honed finish and serene blue/green hue providing a touch of color. Mother-of-Pearl backsplash tiles compliment the quartzite countertops and soft linen cabinets. The level of functionality has been elevated by moving the washer & dryer to a newly created closet situated behind the refrigerator and keeps hidden by a ceiling mounted barn-door. The new laundry room and storage closet opposite provide a functional solution for maintaining easy access to both areas without door swings restricting the path to the family room. Full height pantry cabinet make up the rest of the wall providing plenty of storage space and a natural division between casual dining to formal dining. Built-in cabinetry with glass doors provides the opportunity to showcase family dishes and heirlooms accented with in-cabinet lighting. With the wall partitions removed, the dining room easily flows into the rest of the home while maintaining its special moment. A large peninsula divides the kitchen space from the seating room providing plentiful storage including countertop cabinets for hidden storage, a charging nook, and a custom doggy station for the beloved dog with an elevated bowl deck and shallow drawer for leashes and treats! Beautiful large format tiles with a touch of modern flair bring all these spaces together providing a texture and color unlike any other with spots of iridescence, brushed concrete, and hues of blue and green. The original master bath and closet was divided into two parts separated by a hallway and door leading to the outside. This created an itty-bitty bathroom and plenty of untapped floor space with potential! By removing the interior walls and bringing the new bathroom space into the bedroom, we created a functional bathroom and walk-in closet space. By reconfiguration the bathroom layout to accommodate a walk-in shower and dual vanity, we took advantage of every square inch and made it functional and beautiful! A pocket door leads into the bathroom suite and a large full-length mirror on a mosaic accent wall greets you upon entering. To the left is a pocket door leading into the walk-in closet, and to the right is the new master bath. A natural marble floor mosaic in a basket weave pattern is warm to the touch thanks to the heating system underneath. Large format white wall tiles with glass mosaic accent in the shower and continues as a wainscot throughout the bathroom providing a modern touch and compliment the classic marble floor. A crisp white double vanity furniture piece completes the space. The journey of the Yosemite project is one we will never forget. Not only were we given the opportunity to transform this beautiful home into a more functional and beautiful space, we were blessed with such amazing clients who were endlessly appreciative of TVL – and for that we are grateful!
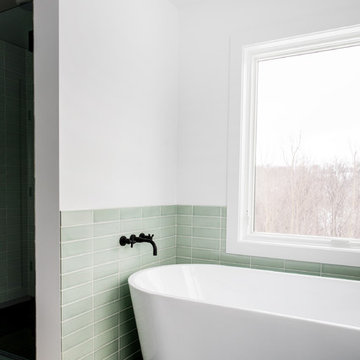
Modelo de cuarto de baño principal escandinavo grande con armarios con paneles lisos, puertas de armario blancas, bañera exenta, ducha empotrada, baldosas y/o azulejos verdes, baldosas y/o azulejos de cerámica, paredes blancas, suelo de baldosas de cerámica, lavabo bajoencimera, encimera de cuarcita, suelo verde, ducha con puerta con bisagras y encimeras blancas

Il pavimento è, e deve essere, anche il gioco di materie: nella loro successione, deve istituire “sequenze” di materie e così di colore, come di dimensioni e di forme: il pavimento è un “finito” fantastico e preciso, è una progressione o successione. Nei abbiamo creato pattern geometrici usando le cementine esagonali.

This Elegant Master bathroom Features: white textured tile with Creme accents, an alcove shower with glass shower doors, a soap niche and a marble shower bench, a flat paneled floating white double sink vanity with a thick counter and sconce lighting. Photography by: Bilyana Dimitrova

Imagen de cuarto de baño principal, único y a medida clásico renovado pequeño con puertas de armario marrones, ducha abierta, sanitario de dos piezas, baldosas y/o azulejos blancos, baldosas y/o azulejos de porcelana, paredes blancas, suelo de baldosas de cerámica, lavabo bajoencimera, encimera de cuarzo compacto, suelo verde, encimeras blancas y armarios estilo shaker
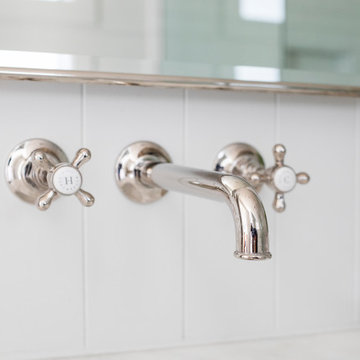
Modelo de cuarto de baño principal, doble y flotante tradicional renovado de tamaño medio con armarios con paneles lisos, puertas de armario de madera clara, bañera encastrada sin remate, ducha esquinera, sanitario de una pieza, baldosas y/o azulejos blancos, baldosas y/o azulejos de cerámica, paredes blancas, suelo de baldosas de cerámica, lavabo bajoencimera, encimera de mármol, suelo verde, ducha con puerta con bisagras, encimeras blancas y machihembrado
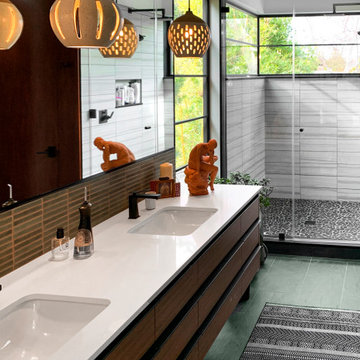
Diseño de cuarto de baño principal, doble y flotante retro con armarios con paneles lisos, puertas de armario marrones, ducha empotrada, baldosas y/o azulejos grises, lavabo bajoencimera, suelo verde, ducha con puerta con bisagras y encimeras blancas
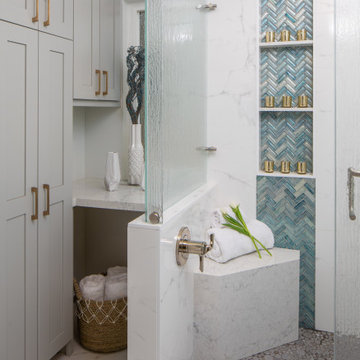
Modelo de cuarto de baño principal grande sin sin inodoro con armarios con paneles lisos, puertas de armario de madera en tonos medios, sanitario de una pieza, baldosas y/o azulejos azules, paredes blancas, lavabo sobreencimera, encimera de cuarzo compacto, suelo verde, ducha con puerta con bisagras y encimeras blancas

Finding a home is not easy in a seller’s market, but when my clients discovered one—even though it needed a bit of work—in a beautiful area of the Santa Cruz Mountains, they decided to jump in. Surrounded by old-growth redwood trees and a sense of old-time history, the house’s location informed the design brief for their desired remodel work. Yet I needed to balance this with my client’s preference for clean-lined, modern style.
Suffering from a previous remodel, the galley-like bathroom in the master suite was long and dank. My clients were willing to completely redesign the layout of the suite, so the bathroom became the walk-in closet. We borrowed space from the bedroom to create a new, larger master bathroom which now includes a separate tub and shower.
The look of the room nods to nature with organic elements like a pebbled shower floor and vertical accent tiles of honed green slate. A custom vanity of blue weathered wood and a ceiling that recalls the look of pressed tin evoke a time long ago when people settled this mountain region. At the same time, the hardware in the room looks to the future with sleek, modular shapes in a chic matte black finish. Harmonious, serene, with personality: just what my clients wanted.
Photo: Bernardo Grijalva

This primary bathroom renovation-addition incorporates a beautiful Fireclay tile color on the floor, carried through to the wall backsplash. We created a wet room that houses a freestanding tub and shower as the client wanted both in a relatively limited space. The recessed medicine cabinets act as both mirror and additional storage. The horizontal grain rift cut oak vanity adds warmth to the space. A large skylight sits over the shower - tub to bring in a tons of natural light.

TEAM
Architect: LDa Architecture & Interiors
Interior Design: Nina Farmer Interiors
Builder: Wellen Construction
Landscape Architect: Matthew Cunningham Landscape Design
Photographer: Eric Piasecki Photography
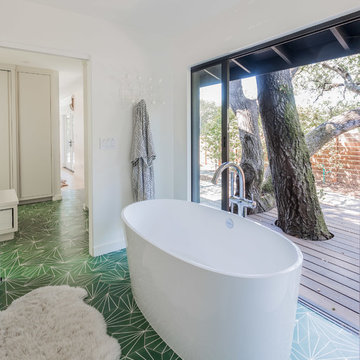
Emily Hagopian Photography
Ejemplo de cuarto de baño principal retro con bañera exenta, suelo de azulejos de cemento, suelo verde y paredes blancas
Ejemplo de cuarto de baño principal retro con bañera exenta, suelo de azulejos de cemento, suelo verde y paredes blancas

Foto de cuarto de baño principal bohemio grande con armarios tipo mueble, puertas de armario rojas, bañera exenta, ducha a ras de suelo, baldosas y/o azulejos blancos, baldosas y/o azulejos de cerámica, paredes verdes, suelo de mármol, lavabo bajoencimera, encimera de cuarzo compacto, suelo verde, ducha con puerta con bisagras y encimeras blancas
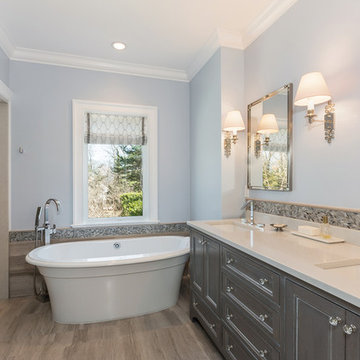
Ejemplo de cuarto de baño principal clásico renovado de tamaño medio con armarios estilo shaker, puertas de armario grises, bañera exenta, ducha empotrada, sanitario de dos piezas, baldosas y/o azulejos multicolor, baldosas y/o azulejos de piedra, paredes azules, suelo de madera en tonos medios, lavabo bajoencimera, encimera de mármol, suelo verde y ducha abierta

Project Description:
Step into the embrace of nature with our latest bathroom design, "Jungle Retreat." This expansive bathroom is a harmonious fusion of luxury, functionality, and natural elements inspired by the lush greenery of the jungle.
Bespoke His and Hers Black Marble Porcelain Basins:
The focal point of the space is a his & hers bespoke black marble porcelain basin atop a 160cm double drawer basin unit crafted in Italy. The real wood veneer with fluted detailing adds a touch of sophistication and organic charm to the design.
Brushed Brass Wall-Mounted Basin Mixers:
Wall-mounted basin mixers in brushed brass with scrolled detailing on the handles provide a luxurious touch, creating a visual link to the inspiration drawn from the jungle. The juxtaposition of black marble and brushed brass adds a layer of opulence.
Jungle and Nature Inspiration:
The design draws inspiration from the jungle and nature, incorporating greens, wood elements, and stone components. The overall palette reflects the serenity and vibrancy found in natural surroundings.
Spacious Walk-In Shower:
A generously sized walk-in shower is a centrepiece, featuring tiled flooring and a rain shower. The design includes niches for toiletry storage, ensuring a clutter-free environment and adding functionality to the space.
Floating Toilet and Basin Unit:
Both the toilet and basin unit float above the floor, contributing to the contemporary and open feel of the bathroom. This design choice enhances the sense of space and allows for easy maintenance.
Natural Light and Large Window:
A large window allows ample natural light to flood the space, creating a bright and airy atmosphere. The connection with the outdoors brings an additional layer of tranquillity to the design.
Concrete Pattern Tiles in Green Tone:
Wall and floor tiles feature a concrete pattern in a calming green tone, echoing the lush foliage of the jungle. This choice not only adds visual interest but also contributes to the overall theme of nature.
Linear Wood Feature Tile Panel:
A linear wood feature tile panel, offset behind the basin unit, creates a cohesive and matching look. This detail complements the fluted front of the basin unit, harmonizing with the overall design.
"Jungle Retreat" is a testament to the seamless integration of luxury and nature, where bespoke craftsmanship meets organic inspiration. This bathroom invites you to unwind in a space that transcends the ordinary, offering a tranquil retreat within the comforts of your home.

The Summit Project consisted of architectural and interior design services to remodel a house. A design challenge for this project was the remodel and reconfiguration of the second floor to include a primary bathroom and bedroom, a large primary walk-in closet, a guest bathroom, two separate offices, a guest bedroom, and adding a dedicated laundry room. An architectural study was made to retrofit the powder room on the first floor. The space layout was carefully thought out to accommodate these rooms and give a better flow to the second level, creating an oasis for the homeowners.
967 fotos de baños principales con suelo verde
1

