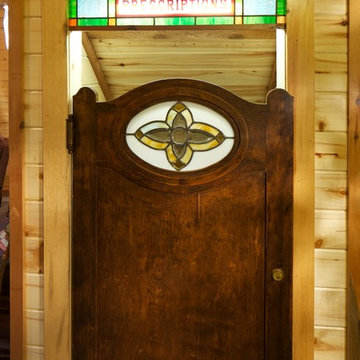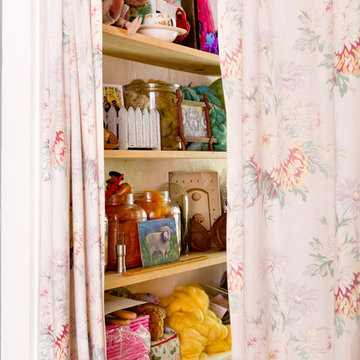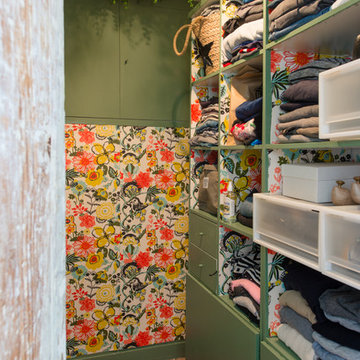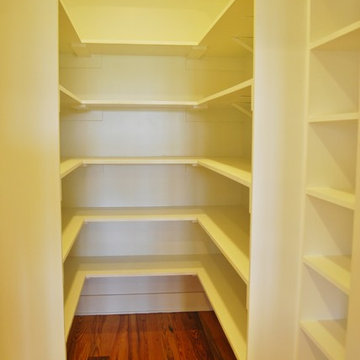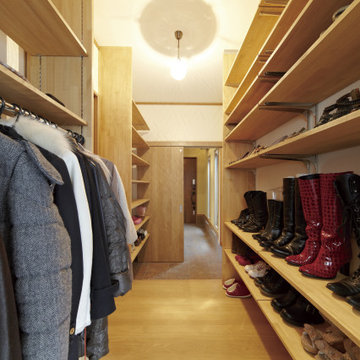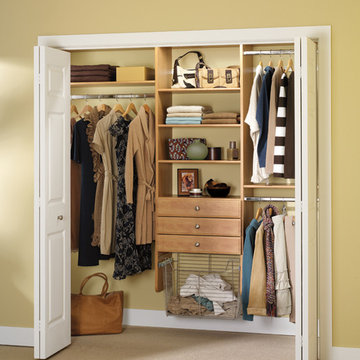1.107 ideas para armarios y vestidores amarillos
Filtrar por
Presupuesto
Ordenar por:Popular hoy
1 - 20 de 1107 fotos
Artículo 1 de 2
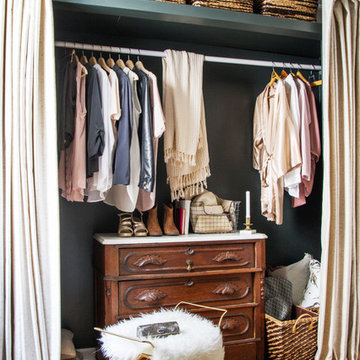
Interior photography of EM Interiors Chicago's spring 2015 One Room Challenge.
Calling It Home's One Room Challenge is a biannual design event that challenges 20 design bloggers to transform a space over the course of the month.
Photography ©2015 by Kelly Peloza Photo
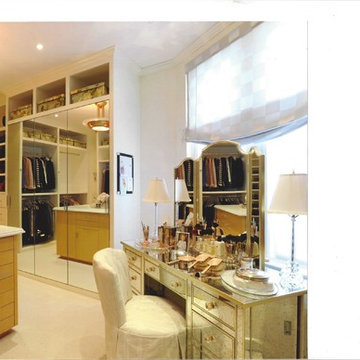
A glamorous dressing room/closet with faux-painted walls, a storage island, custom built-in shoe closet, antique mirrored vanity, art deco chandelier, and soft roman shade.
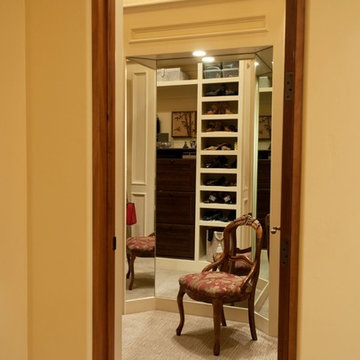
Diseño de vestidor unisex tradicional extra grande con armarios abiertos, puertas de armario blancas, moqueta y suelo gris
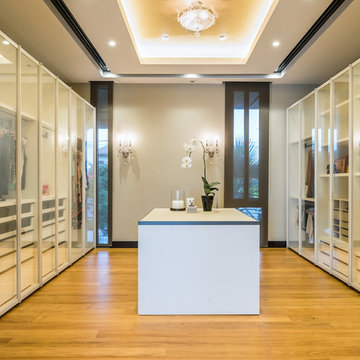
Micha Schulte
Diseño de vestidor actual con armarios tipo vitrina y suelo de madera en tonos medios
Diseño de vestidor actual con armarios tipo vitrina y suelo de madera en tonos medios
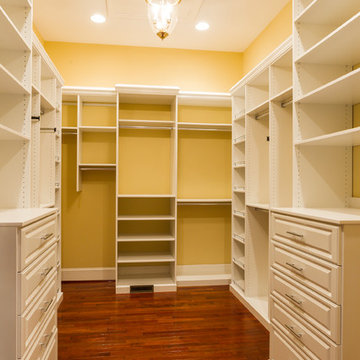
Foothills Fotoworks
Modelo de armario vestidor unisex tradicional grande con puertas de armario blancas y suelo de madera oscura
Modelo de armario vestidor unisex tradicional grande con puertas de armario blancas y suelo de madera oscura

Imagen de vestidor de mujer contemporáneo grande con armarios con paneles lisos, puertas de armario de madera clara, suelo de madera clara y suelo marrón
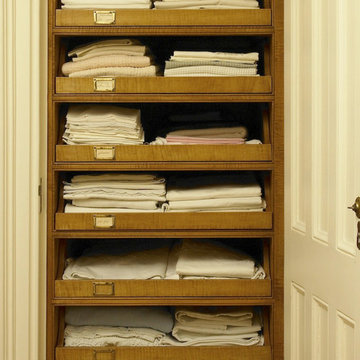
www.ellenmcdermott.com
Imagen de armario clásico renovado pequeño con puertas de armario de madera clara y suelo de madera en tonos medios
Imagen de armario clásico renovado pequeño con puertas de armario de madera clara y suelo de madera en tonos medios
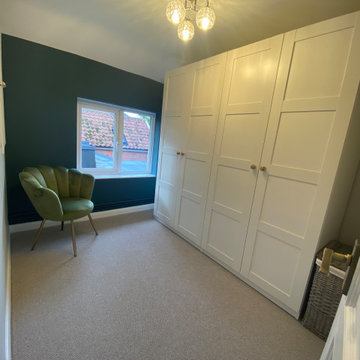
A full renovation to the lovely two bedroom cottage in the heart of the village, solid oak flooring running from front to rear and Farrow and Ball paint tones in every room.

We built 24" deep boxes to really showcase the beauty of this walk-in closet. Taller hanging was installed for longer jackets and dusters, and short hanging for scarves. Custom-designed jewelry trays were added. Valet rods were mounted to help organize outfits and simplify packing for trips. A pair of antique benches makes the space inviting.
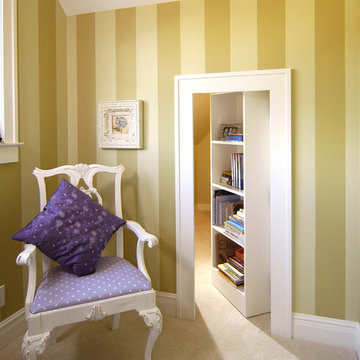
The challenge of this modern version of a 1920s shingle-style home was to recreate the classic look while avoiding the pitfalls of the original materials. The composite slate roof, cement fiberboard shake siding and color-clad windows contribute to the overall aesthetics. The mahogany entries are surrounded by stone, and the innovative soffit materials offer an earth-friendly alternative to wood. You’ll see great attention to detail throughout the home, including in the attic level board and batten walls, scenic overlook, mahogany railed staircase, paneled walls, bordered Brazilian Cherry floor and hideaway bookcase passage. The library features overhead bookshelves, expansive windows, a tile-faced fireplace, and exposed beam ceiling, all accessed via arch-top glass doors leading to the great room. The kitchen offers custom cabinetry, built-in appliances concealed behind furniture panels, and glass faced sideboards and buffet. All details embody the spirit of the craftspeople who established the standards by which homes are judged.
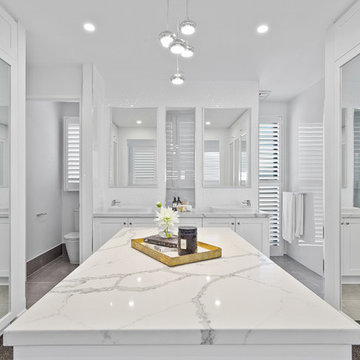
Architecturally inspired split level residence offering 5 bedrooms, 3 bathrooms, powder room, media room, office/parents retreat, butlers pantry, alfresco area, in ground pool plus so much more. Quality designer fixtures and fittings throughout making this property modern and luxurious with a contemporary feel. The clever use of screens and front entry gatehouse offer privacy and seclusion.
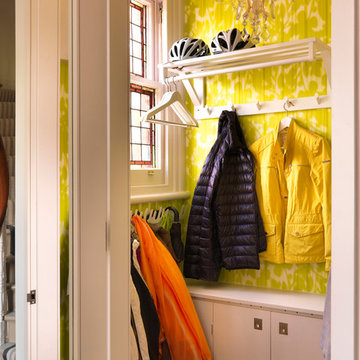
Ejemplo de armario de mujer tradicional renovado pequeño con suelo de madera clara
This quirky walk in wardrobe was converted into a shoe storage area and extra wardrobe space, accessible from the master suite. The glass shelves are lit with led strips to showcase a wonderful collection of shoes, and the original door was saved to give access to the guest bedroom.
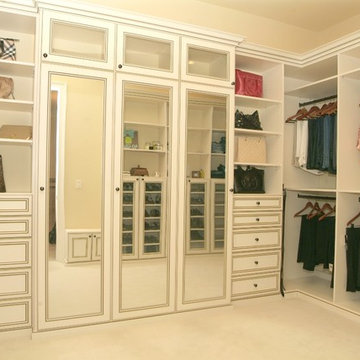
Walk In Master Closet, Anitque White, Impresa Glazed Doors, Three Way Mirror, Upper Glass Doors, Crown Molding, Furniture Base Molding
Imagen de armario vestidor de mujer tradicional grande con armarios con paneles empotrados, puertas de armario blancas y moqueta
Imagen de armario vestidor de mujer tradicional grande con armarios con paneles empotrados, puertas de armario blancas y moqueta
1.107 ideas para armarios y vestidores amarillos
1
