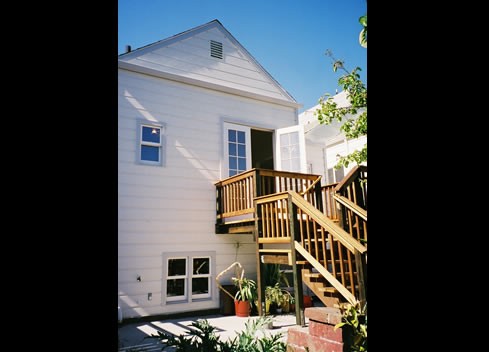
Zachary Nathan Architect
Clipper Street Remodel and Addition – San Francisco Project Completed: 2001 Year Originally Built: Pre-1900 Sq. Feet of Building: 2,371sf Contractor: ALCO Const. Co. The remodel and addition to this three-bedroom single-family residence occurred in the rear of the house leaving the front facade unchanged. Upstairs, the rear portion of the existing first floor was rearranged so that the existing kitchen, which was divided into two small spaces, was reconfigured into a single room with an efficient work space layout. A rear wood deck was added off of the breakfast nook. Downstairs, a large new bedroom and bath have been added in the previously undeveloped basement. An internal stair with bookshelves along one side was added to connect the two floors. The roof at the stair was shaped to allow existing windows to remain for natural light at the dining room and kitchen. The work included a full seismic upgrade at the ground floor and a new foundation at more than half of the building.
