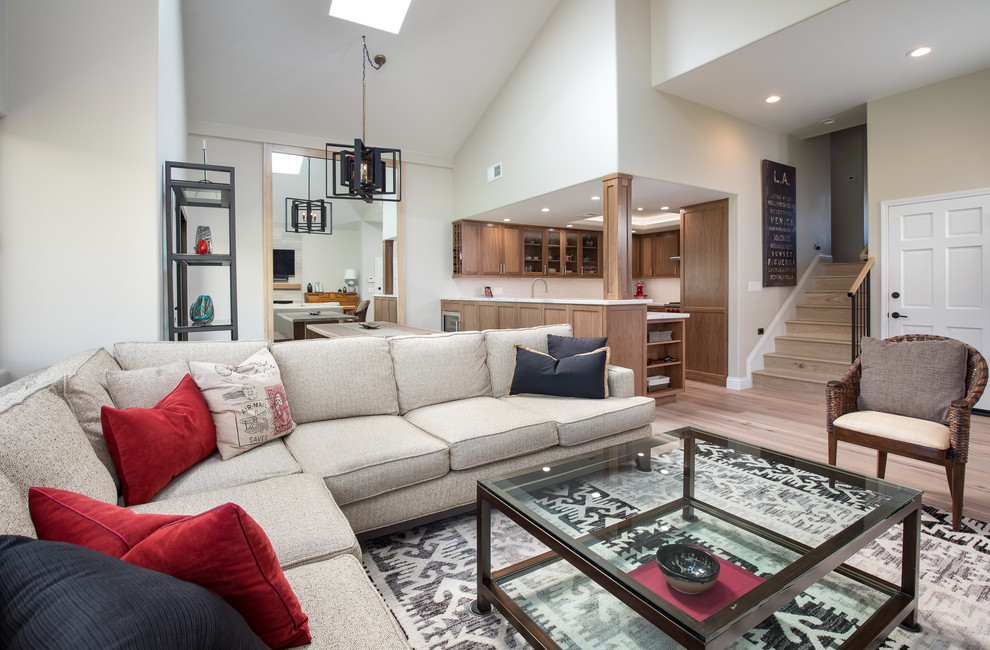
Transitional Open Kitchen with Natural Walnut Cabinetry
This project we recently completed in Manhattan Beach had an original floor plan with a dark, closed off kitchen. The homeowners' desire to open up the space by removing the common wall between the dining room and kitchen came with a structural challenge; we had to keep a support beam. Our Great Room feel was successful by removing the wall, but leaving just the post which we wrapped with walnut panels to match their new cabinetry. Our team also removed a section of the mirrored wall, turning it into a beautifully framed mirror piece to finish off the family's new Great Room.
