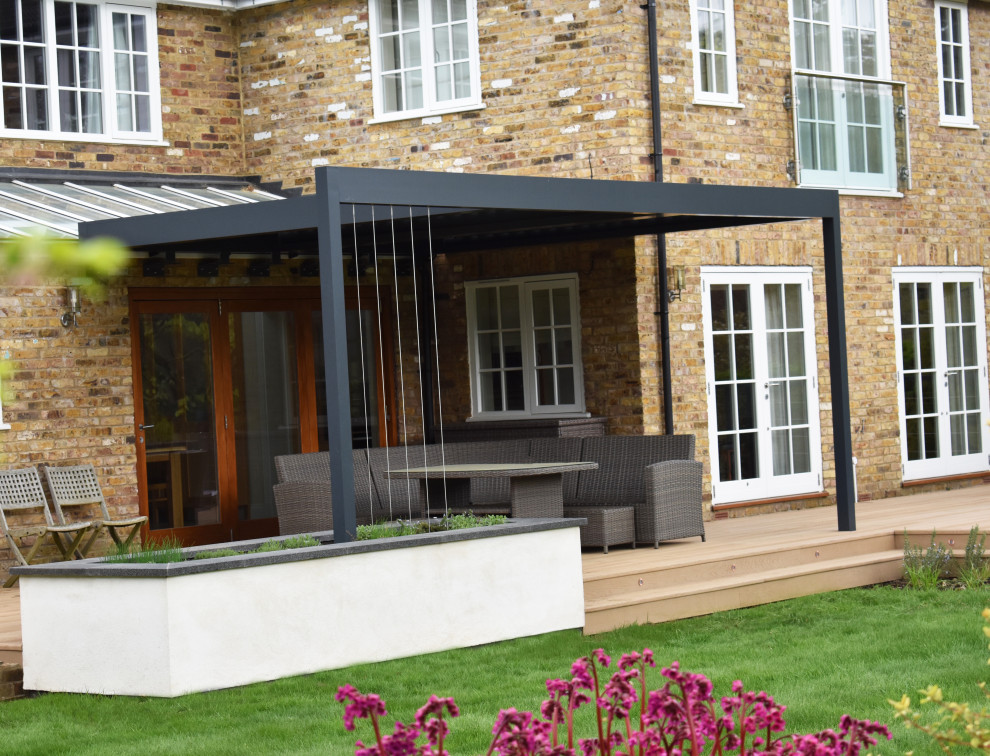
The Orchard
The garden had been initially designed by Karl Harrison and then landscaped by several different contractors, all of this happened more than 10 years ago.
More recently, the client wanted to update the immediate terrace to the rear of the property, this was mainly decking and a series of balustrades and an umbris.
The landscaping brief
A beautiful detatched family home in a private road in Chalfont St Giles needed contemporary and modern materils to replace the existing terrace. The client also wanted the addition of planting and lighting.
The garden design
The simple form of replacing a terrace isn’t really too complex when design is required, creating adventurous vertical components to add to the complexity of the space and create a sharp modern garden.
Harmonising textures, smooth surfaces and coloured structures that standout from the reclaimed nature of the house. The garden structure of the raised rectilinear forms were essential, aluminium and steel components work very well in these forms. They lift the garden in harmony of the property.
The new design needed something for the planting to climb up so we added stainless steel cables. These were fixed into the Umbris and worked visually as there were similar cables on other parts of the same project.
The client preferred to have a selection of herbs for daily use in their kitchen. A raised planter as part of the Umbris scheme worked well with the decking terrace. The finishes on the planter were K-Render and custom granite.
The decking, Millboard enhanced grain, in a coppered oak. Simple, wood-like and functional, which included a step and Led lighting with bronze and black fittings.
The balustrade is our design, manufactured localy and coated to match the RAL colour of the Umbris.
This project looks simple but the design works for all of the components were substantial, the Umbris, balustrade, decking structure, lighting and all of the structures over 140 office hours of design, discussion, meetings, sample.
