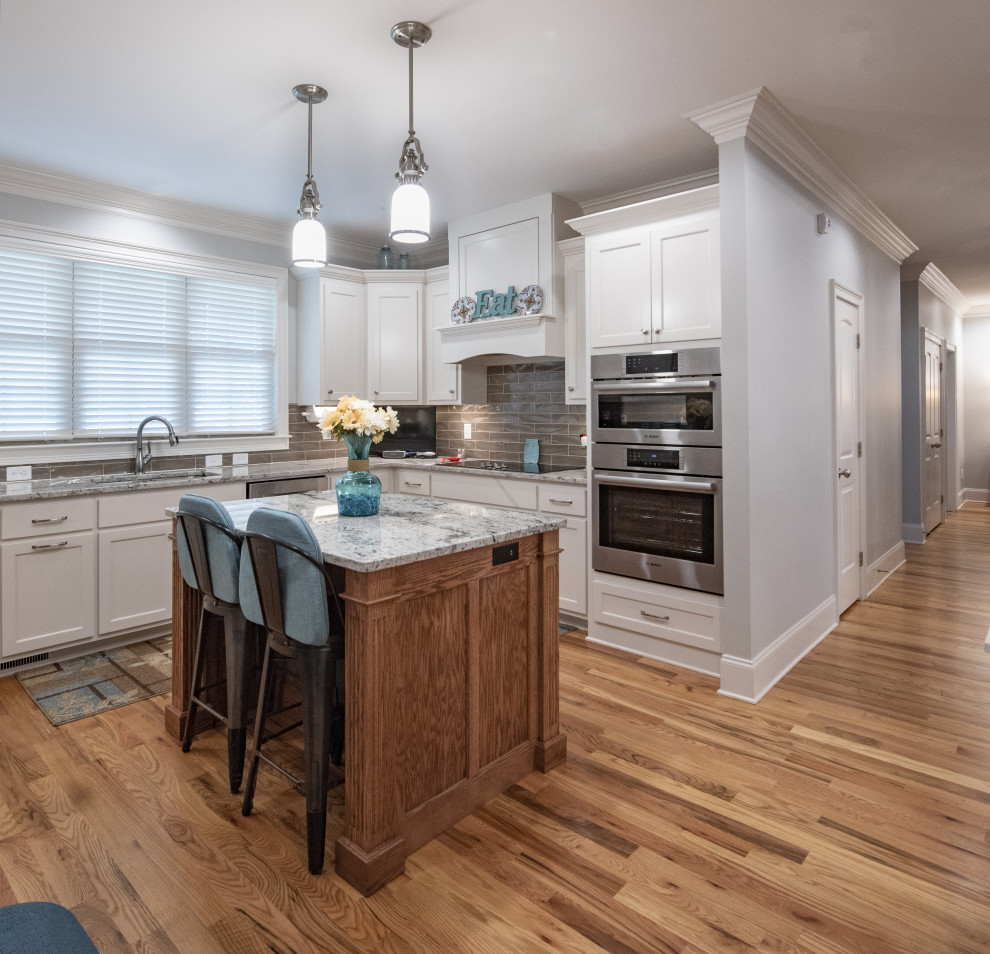
The Fletcher House Plan 1430
Decorative gable brackets and arches highlight this Craftsman design with a stone and shake exterior and rear entry garage. The wide foyer is perfect for greeting guests and storage closets keep the space tidy. Multiple cooks will feel welcome in the spacious kitchen featuring an island with prep-sink. The master suite is truly luxurious with private access to a rear porch, an opulent master bath, and an oversized walk-in closet with bench seat. To the rear of this design, find a screened porch and a two-car garage with a bonus room above.
