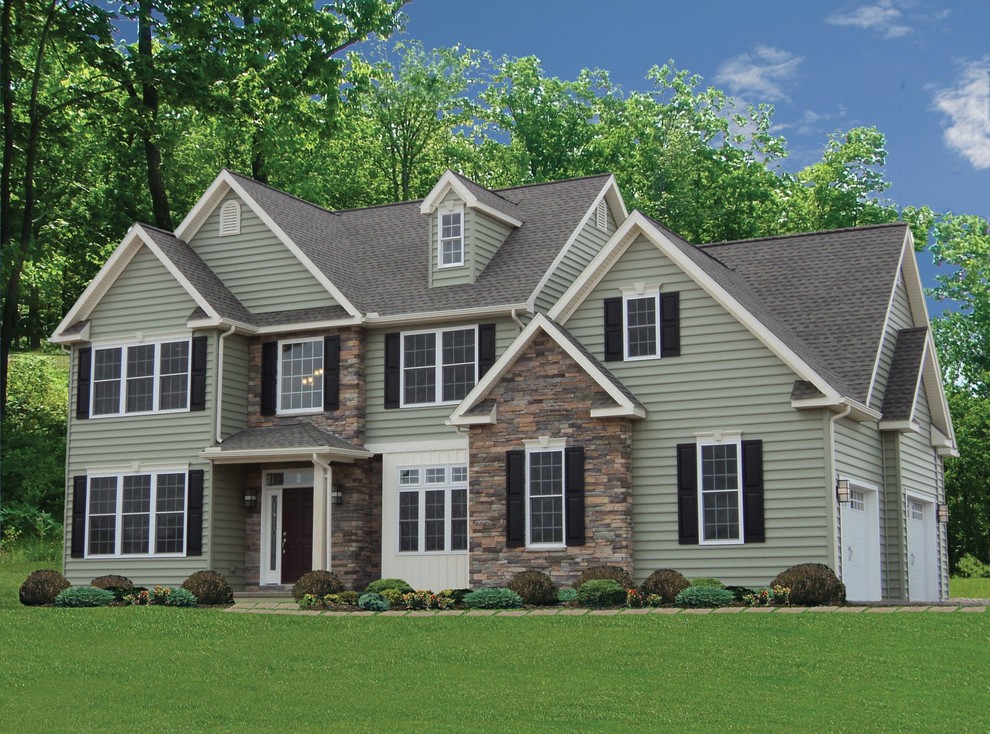
Susquehanna | Brookside Custom Homes
SUSQUEHANNA
4 Bedrooms | 2.5 Bathrooms |
2 Garage Stalls | 2794 Sq. Ft.
▪ 10/12 roof pitch on main house
▪ 12/12 roof pitch on front reverse gable and on garage roof
▪ Shingled box gable returns front of house and garage
▪ Open foyer
▪ Shutters, radius top gable vent, and (4) decorative window heads with keystone on front
▪ Radius top with Keystone over (3) 1st floor front windows (not shown on feature picture)
▪ Finished master bath suite and sitting room over garage
▪ Drop in corner soaking tub in master bath
▪ Skylight over corner soaking tub
▪ Laundry on second floor
▪ Vertical siding front of dining room bump-out
▪ Large glass circle top window in stair landing
▪ Angled bump-out rear of breakfast area and master bedroom
▪ Oversized two-car end entry garage with bump-out
▪ Circle top window front of garage (not shown on feature picture)
▪ Shown with optional triple windows front of den & bedroom #4
▪ Front porch with decorative column
▪ Single dormer front and rear of house/garage
▪ Partial stone veneer front of house/garage
Note: Images may show selections that are not standard. Plans & products offered may differ from images, drawings and descriptions. Prices, plans, etc subject to change without notice.

Don’t like these corner returns