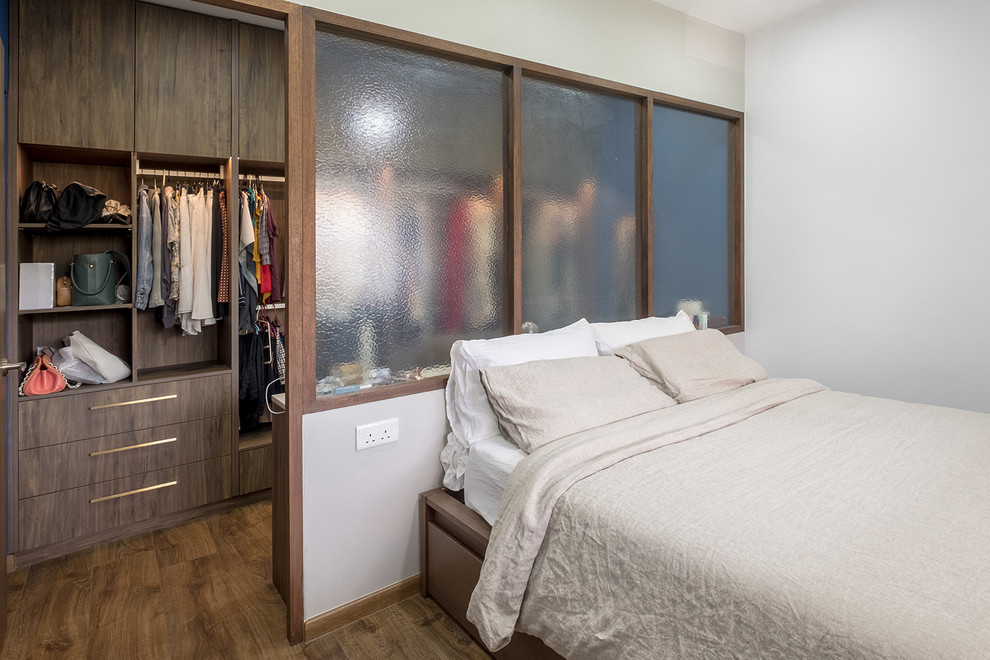
Serangoon North
The homeowners of this HDB maisonette flat in Serangoon are an outgoing couple who wanted a home designed to be able to host large gatherings and cell groups comfortably.
Hu Wen and Mei Ying designed an open plan combining the living, balcony, dining and open kitchen into a single contiguous space. A small yard was created at where the back of the wet kitchen used to be and, cleverly located behind the new open kitchen, it is where the couple is able to keep their unsightly laundry hidden away while entertaining guests. In this way, the social and service areas on the first storey are kept neatly separated, making it always ready for hosting!
The homeowners are also passionate foodies! They love exploring new cafes and restaurants around our island, so the designers transformed their balcony into their very own "cafe"! A glass canopy, wooden trellis and fairy lights transform the space into a great spot for brunch during the day or romantic candlelight dinner at night.
This project was done in collaboration with Bezelel's Craftsmen.

master wir extra storage against wall