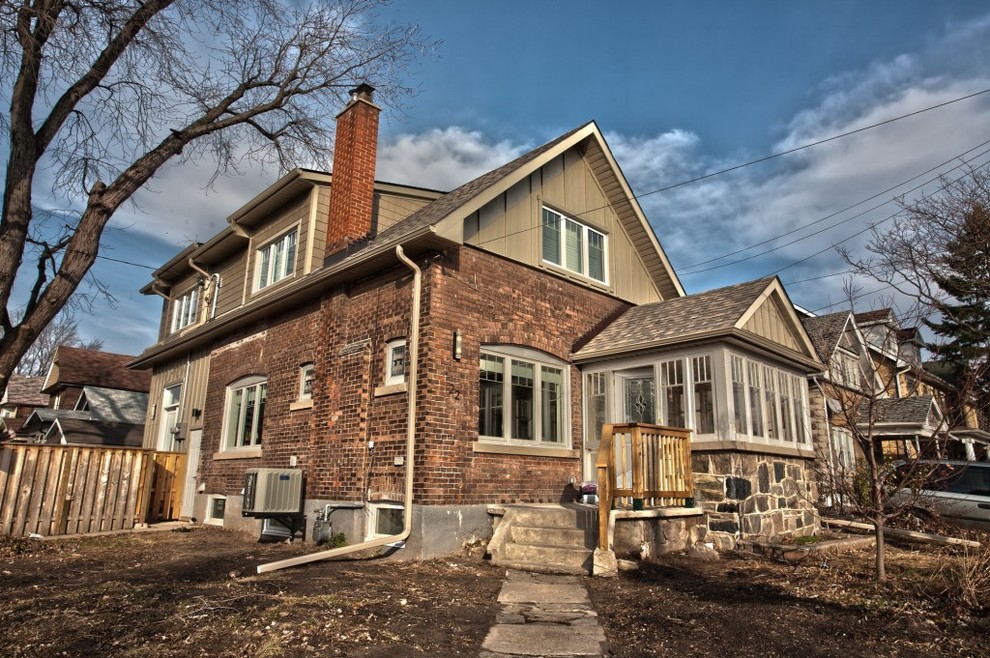
Rosevear Avenue
The owners of this property approached LB LounsBury Group to request information on an addition to their corner lot property and re-finishing of their existing home, which would accommodate their growing family. Upon conversations that determined budgets and schedules and the necessary permit approvals, LB LounsBury Group began construction. This involved the tearing down of the small existing rear addition to the original house. Finishes throughout the house were aged and outdated. Electrical and mechanical systems were in need of upgrades, basement apartment had low ceilings and limited light distribution.
LB LounsBury Group lowered, underpinned and added radiant heat to the basement floor, created a legal basement apartment with 7ft. + ceilings, built the new 1000 sq. ft. addition around the tree root, protecting the natural element existing in the property. By the use of a helical pile, we cantilevered the addition to allow for the desired size. We installed new electrical and mechanical systems, built new staircases and installed a 14 ft. x10 ft. feature window in the new addition to allow natural light to penetrate the home. A new roof was built and siding was added to the addition for a profession finish look. Upon completion of the project, we assisted our clients with their move back into the home. The property was then estimated to have 2700 sq. ft. not including a basement apartment, and was evaluated to have increased in value by 40%.
