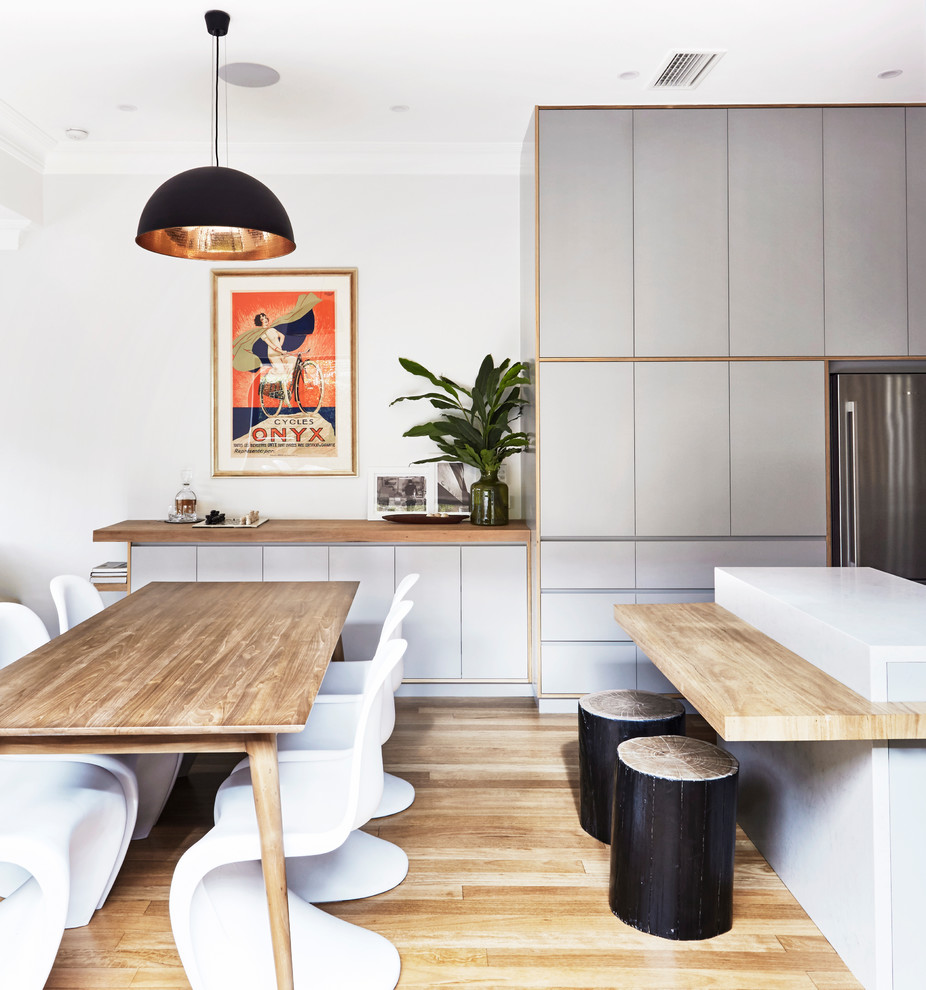
RANDWICK KITCHEN
The owners of this Randwick semi-detached home came to The Designory looking to improve the overall flow and use of the home, update the joinery throughout and redesign their open plan kitchen. The brief for the kitchen design was to create an improved flow from the entrance to the house through to the open plan Kitchen, Dining and Living areas as well as improve the storage and layout for a more functional cooking and entertaining space.
The client a creative herself, also loved a palette of timber, natural stones, greys with small hints of interests. The Designory team worked closely with the owners to bring the project to life by opening the spaces further to create a true indoor/outdoor connection and selecting special personal elements to create a bespoke finished project that the client loved.
CREDITS:
Designer: Larissa Raywood
Builder: B2 Construction
Photography: Danella Chalmers

Winter and summer