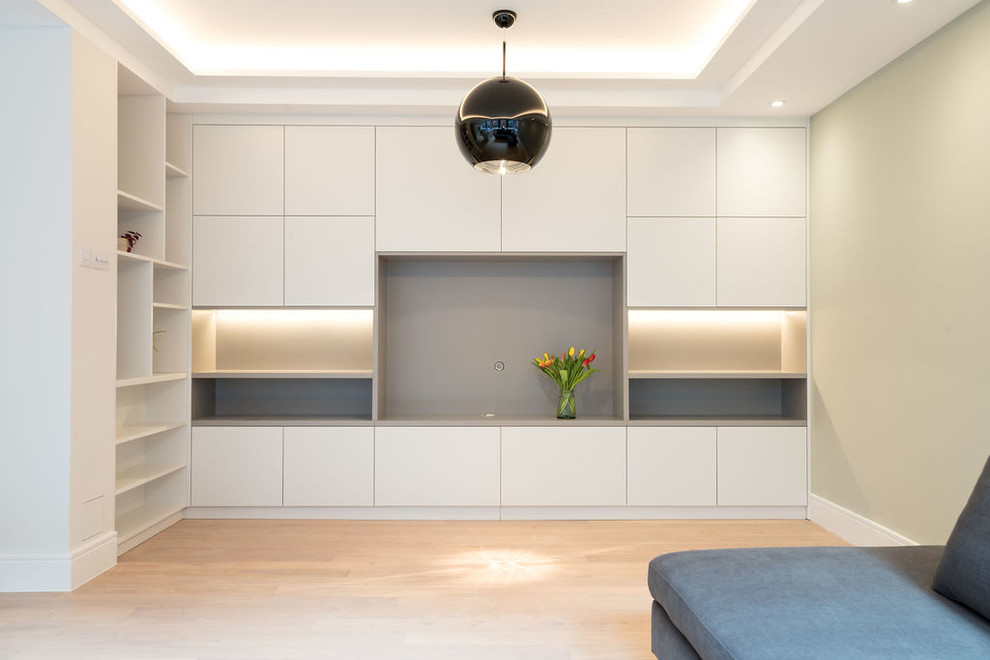
Rachel, EC1, 2 Bedroom Flat
Custom joinery was built in to this living area to maximise storage space, with cabinetry in a matte finish to streamline doors with the adjacent walls. Recessed lighting is used in the cabinetry and ceiling to add light and enlarge the space, adding a sense of added height while brightening it. A muted green is used to coat the walls, working with the light timber flooring, the dusty blue-grey of the sofa, and the white and grey of the cabinetry to produce an organic palette, keeping it soft and calming.
Photographs by Helen Rayner
