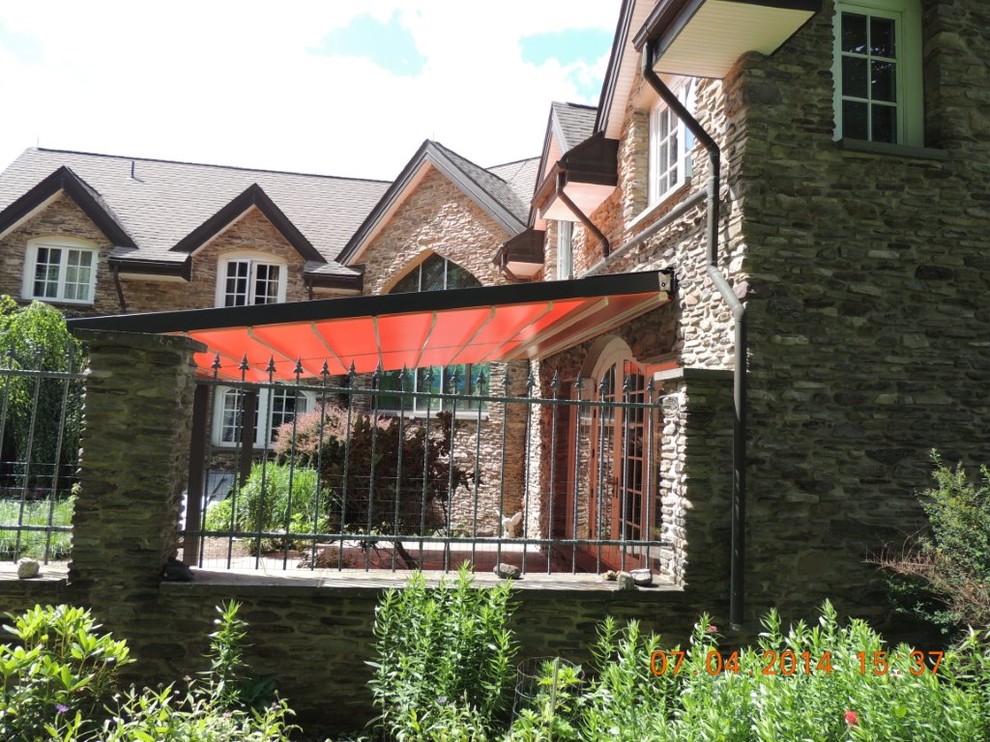
Private residence - Clifford Township, Pennsylvania
PROJECT DESCRIPTION:
The client requested a large (19 foot wide by 15 foot projection) two-span retractable waterproof patio cover system to provide heavy rain, hail, heat, sun, glare and UV protection. This would allow our client to sit outside and enjoy their garden throughout the year, extending their outdoor entertainment space. For functionality they requested that water drain from the rear of the system into the front beam and down inside the right end post, exiting at the bottom from a tiny hole and draining into the flower beds thus preventing rain water from simply dropping off the front of the unit. The entire system used one continuous piece of fabric and one motor. The uprights and guides meet together at a smooth L-shaped angle, flush at the top for a perfectly smooth profile. The system has a Beaufort wind load rating Scale 10 (up to 63 mph) with the fabric fully extended and in use. A grey hood was also used to prevent rain water, debris and snow from collecting in the folds of fabric when not in use. A running profile from end to end in the rear of the unit was used to attach the Somfy RTS motor which is installed inside a motor safety box. Circular concrete footers were installed in the grassy area in front of the unit for mounting the 3 posts. To allow for a flat vertical mounting surface, a ledger board using pressure-treated wood was mounted the full 19-foot wall width, as the client’s house was made of uneven, thick stone.
PURPOSE OF THE PROJECT:
The client’s intention was for installation of a retractable waterproof patio cover system to provide heavy rain, hail, heat, sun, glare and UV protection for their backyard patio area.
What is unique or complex about the project?
This project was difficult for two main reasons: 1. Very large installation fasteners needed to be used to install through the above referenced ledger board and deep in to the stone structure of the house. 2. The motor cable needed to be placed through deeply drilled holes as the stone wall house wall is 15” thick. Drilling through en-even stone was definitely a challenge.
PROJECT RESULTS
The client was delighted with the results. The retractable patio cover system now makes it possible for the client to use a very large area in the rear of their house 24/7, 365 with the exclusion of snow. Since the client was very happy, they will be covering the ends, front and sides with our motorized vertical drop zippered awnings. Gable ends will also be covered with fixed fabric panels. Enclosing the entire area will allow the customer to heat the space in the winter and air condition the space in the summer.

retractable awning