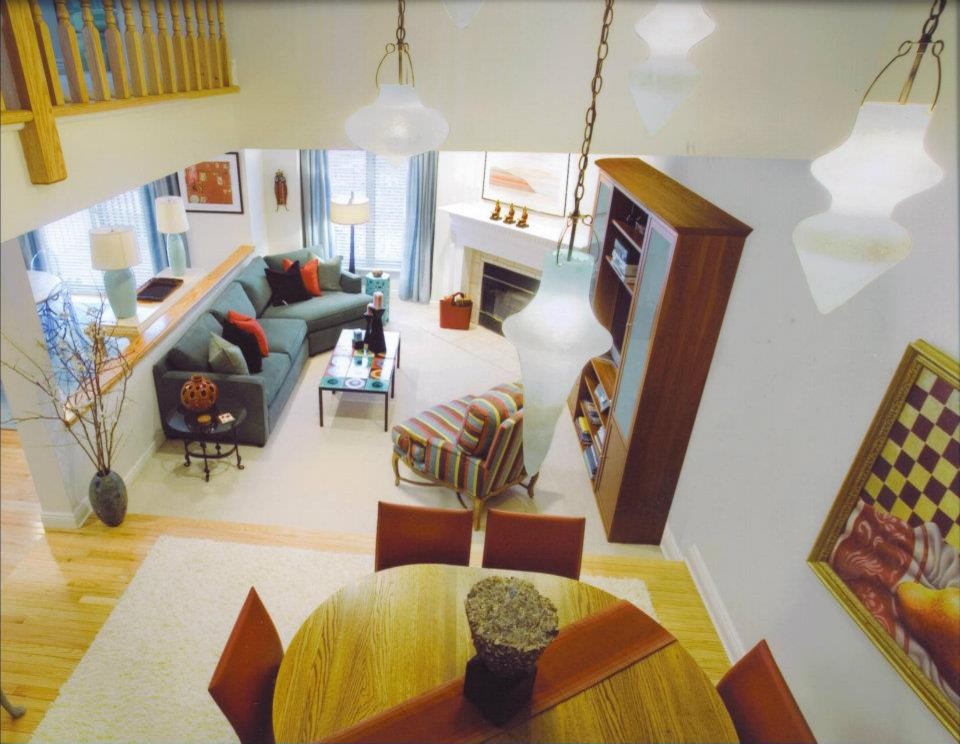
Open Plan Living Room
This open-plan townhouse provided a few challenges, mostly in the creation of intimate spaces within the larger whole. This was done by giving each space it's own identity and a central focus. Interestingly, in all cases, this focus was a table. A custom area carpet helped to further define the dining room and lamps, placed on a serving table, created a visual divide between the breakfast room and the living room. The 16-foot ceiling, open to the ground floor, over the dining room from the upper stair hall, provided an opportunity for interest. Here we hung a multi-fixtured, cascading source of light that fills the otherwise empty air and keeps the conversation going as people ascend the stairs!
Photo: Francis Smith
