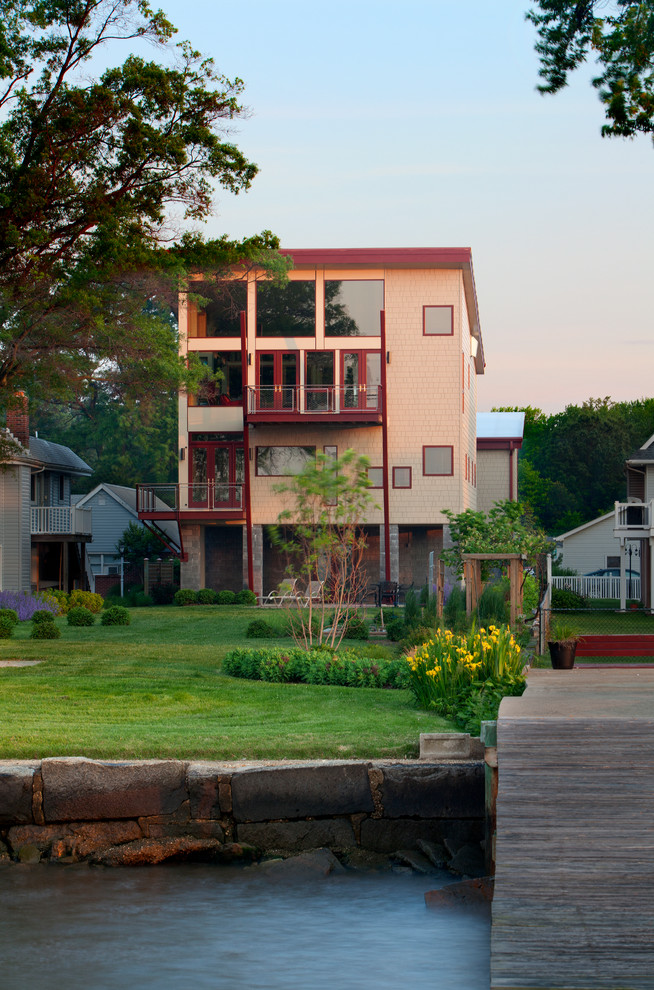
Middle River Waterfront 2
This contemporary house was designed on a difficult 50’ wide waterfront lot in Middle River. Because the entire site is located in the 100’ flood plain, the house took advantage of the footprint of an existing house to maintain proximity to the waters edge. The house was designed for a couple and their mother, therefore the house was designed with a central stair / elevator core joining separate living pods for the respective families. The stair tower soars above the roofline to create an observation tower allowing 360 degree views of the spectacular surroundings. The first floor containing sleeping areas is elevated a full story above grade, with the living spaces placed on the second floor to take full advantage of the views. The house is designed with sustainable, yet durable, exterior materials which will withstand the harsh waterfront environment.
Mitch Allen Photography
