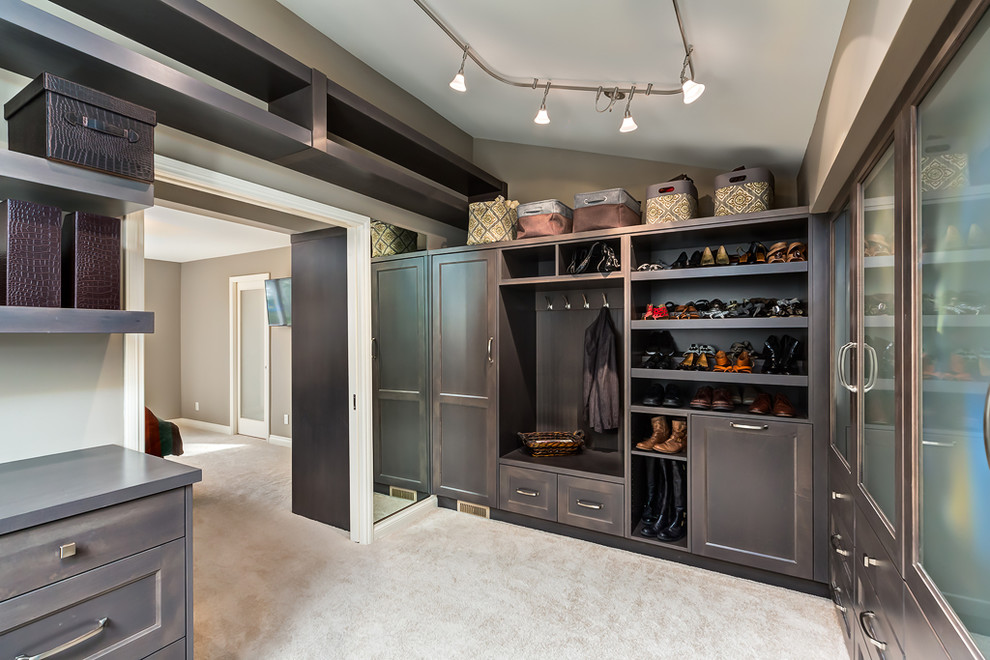
Master Bedroom, Ensuite and Walk-in Closet
The wall was removed between the master bedroom and adjacent room to create the large walk-in closet area. Pocket doors were installed between the spaces to create separation. The existing closet in the master bedroom was removed to create more room for the master bed, and extra cabinetry was installed on the wall on either side of the newly installed pocket doors.
The custom cabinetry is European style with premium hard rock maple melamine boxes. Upper towers are a chocolate pearwood melamine with acid-etched glass. Selection is shaker style doors and drawer fronts, drawers are dovetailed solid maple. The cabinetry is done in a charcoal stain with satin finish lacquer. Soft-close cabinet hinges and blu-motion slides were installed.
Custom cabinetry features maximize the storage space in the new closet, which include a hidden jewelry drawer, a linen closet, pull-out pants hanger, and cubbies over the sliding doors. There is ample room for additional storage above the cabinetry, such as the stylish and tidy storage baskets. Track lighting was installed on the closet's vaulted ceiling to provide an effective and functional lighting solution.
Otras fotos en Master Bedroom, Ensuite and Walk-in Closet

Whole arrangement