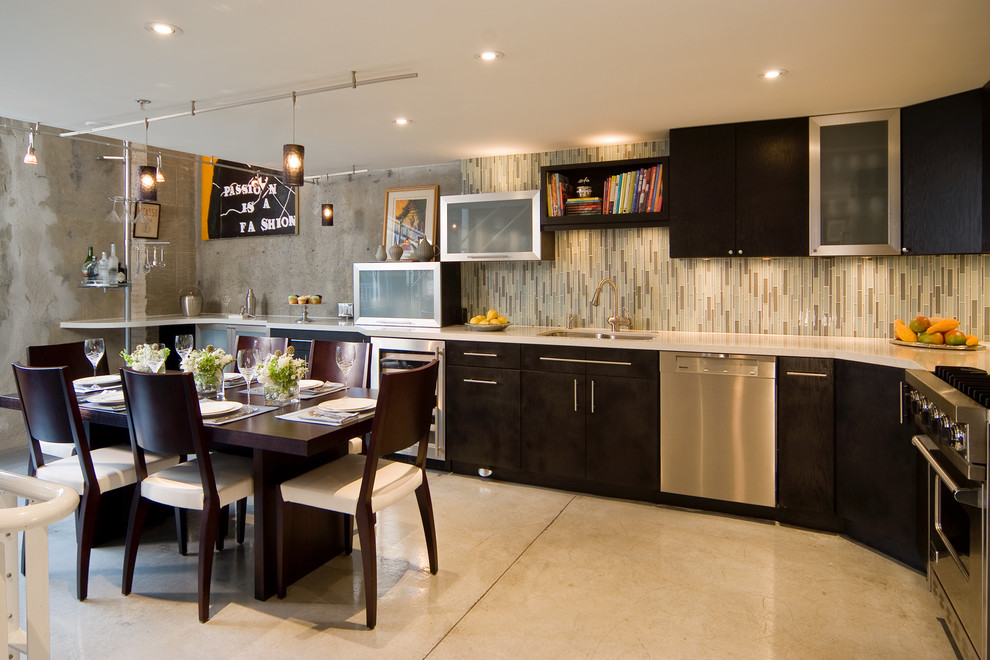
Loft Kitchen
This contemporary kitchen in a converted loft apartment is a combination dining room, entertaining area and high end working kitchen. Viking appliances, Caesarstone counters, glass mosaic backsplash all combine for a unique design. The kitchen is under the second floor of the loft resulting in a low ceiling. A feeling of height is created with the use of rectangular cabinets that are wider than they are tall, enhanced by the step down design of the cabinets. This design creates a feeling of space while adding an interesting detail. Glass mosaic tiles run up the wall in a vertical pattern to further create a sense of height. At the far end, where the ceiling drops away, a tall pole accentuates the dramatic double height of the loft.

Backsplash angle