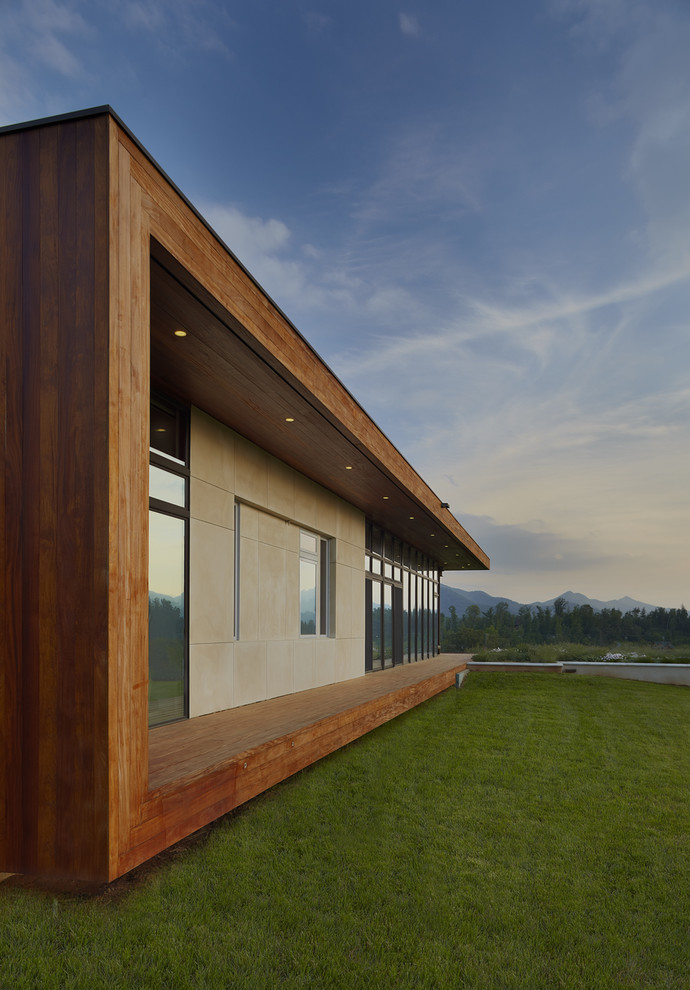
Leicester House
This hilltop residence, located at the edge of a wooded knoll in the foothills of the Blue Ridge Mountains, has expansive southern and western views. Approaching through the woods, one arrives at a one-story façade of corten steel framed by wood. A hint of the views is provided through the glass door, but it is not until entry that the full impact of the hilltop views can be experienced. The south and west glass walls open to rolling farmland below and the mountains beyond. The entry level serves as the primary living area, with a guest wing carved into the hilltop below. The house is functional, energy efficient and visually inspiring. The ‘greening’ of the house complements its visual warmth, grounding the modern structure in its rural landscape. Photos by Daniel Levin

engawa - floor and overhang should be the same width