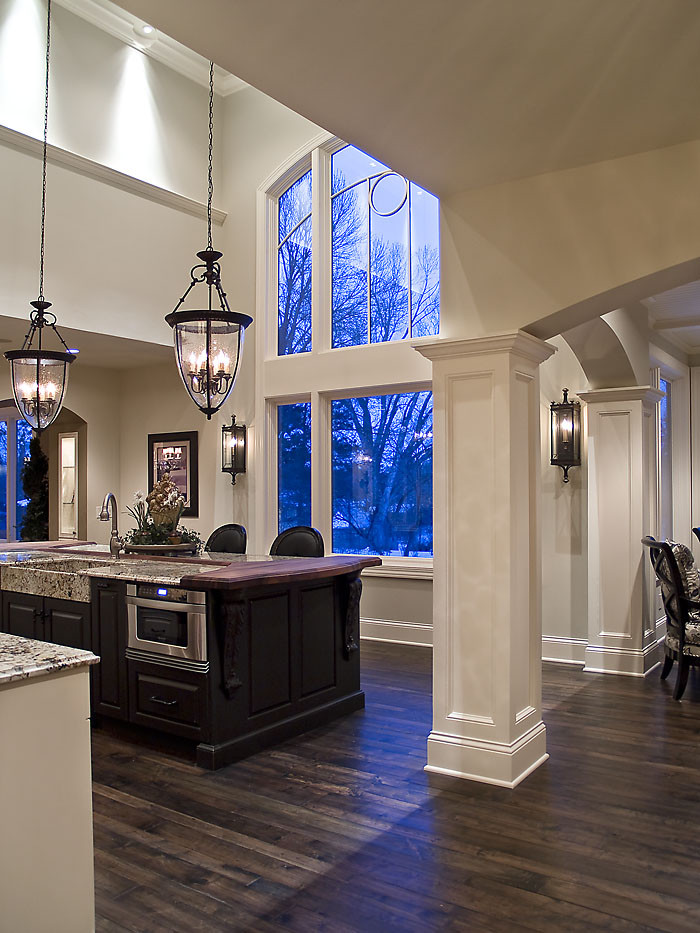
Kitchen
This Schrader & Companies creation features an impressive and unique layout with 7,000 sf of cozy, French Cottage inspired spaces. The distinguished design is as renowned as its charming neighborhood, Sunnyslope of Country Club, bordered by Minnehaha Creek. The home is situated on a private 1/2 acre site and includes 6 bedrooms and 5 bathrooms including a 750 square foot master suite.
The highlight of the home is the custom designed kitchen with Hand Scraped Walnut Flooring, Double armoire styled refrigerator, stunning hanging lights over the kitchen island, lofted ceilings, and Romeo & Juliet Balcony. Custom tile inlays are uniquely placed throughout the home. A impressive Two-Way Stone Fireplace was designed into the home to divide the living and dining rooms. The lower level walkout basement includes a Movie Theater, Wine Cellar, Full Bar, and Gaming Rooms.
The Exterior is a mixture of Stone, James Hardie Shake, window boxes Stone archways, large stamped concrete patio, and wrought iron adorned balconies.

column separation