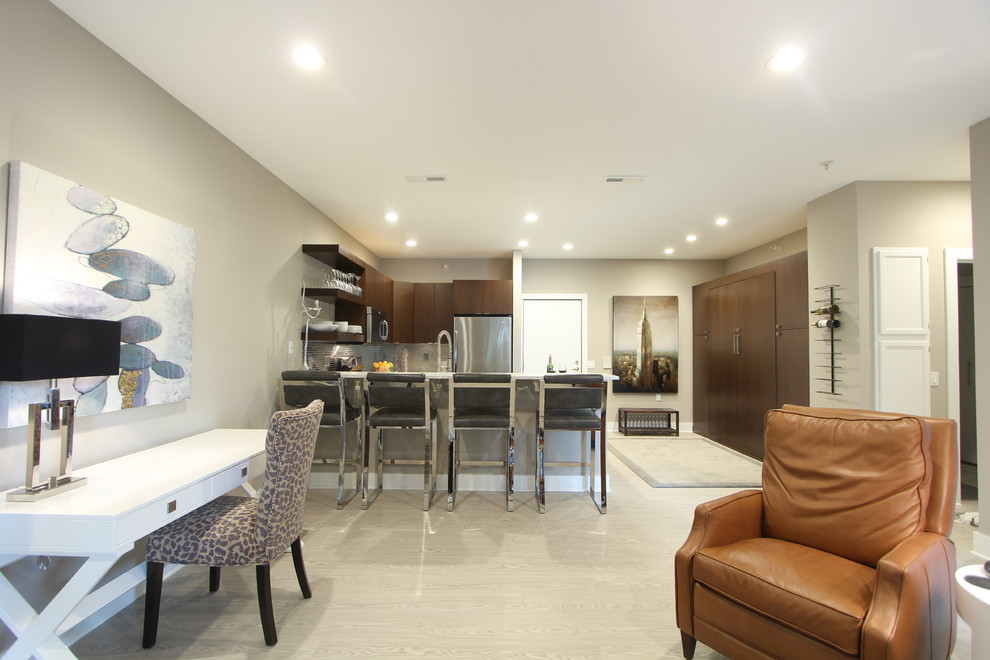
Kitchen off Living Room with Pantry Storage and Murphy Bed
Matching cherry veneer cabinets were added to the former dining area to provide pantry storage, overflow storage, and a murphy bed was built in to the wall to provide an additional bed for guests in this open concept condo. The kitchen and pantry area is open to the living room so the same grey laminate flooring was used throughout the space to keep it all looking and feeling as one. The cabinets were held down from the ceiling to clear the wall mounted sprinklers and the height was matched on the pantry area to the kitchen. A neutral color pallet was chosen and textures and patterns were brought it to add visual interest.
Photo by: Erica Weaver

mom's house