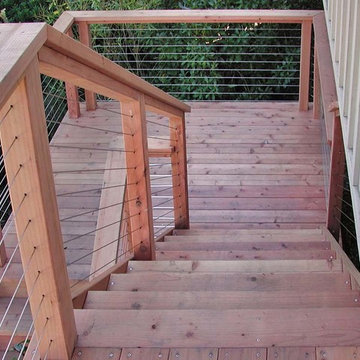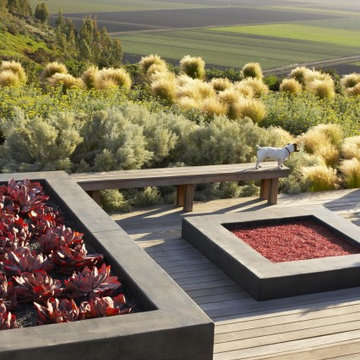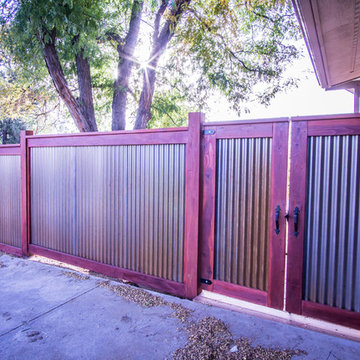187 ideas para terrazas violetas en patio trasero
Filtrar por
Presupuesto
Ordenar por:Popular hoy
1 - 20 de 187 fotos
Artículo 1 de 3

A free-standing roof structure provides a shaded lounging area. This pavilion garnered a first-place award in the 2015 NADRA (North American Deck and Railing Association) National Deck Competition. It has a meranti ceiling with a louvered cupola and paddle fan to keep cool. (Photo by Frank Gensheimer.)

This hidden front courtyard is nestled behind a small knoll, which protects the space from the street on one side and fosters a sense of openness on the other. The clients wanted plenty of places to sit and enjoy the landscape.
This photo was taken by Ryann Ford.
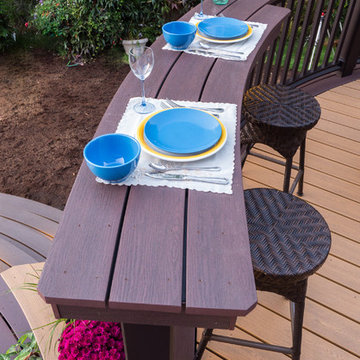
Foto de terraza contemporánea de tamaño medio en patio trasero con jardín de macetas y pérgola

Diseño de terraza tradicional renovada en patio trasero y anexo de casas con adoquines de piedra natural
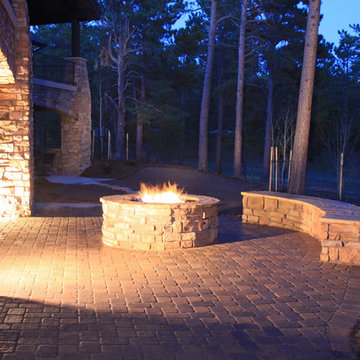
This gas stone fire pit goes perfectly with the matching courtyard seating wall to light up the night and keep everyone warm on the coldest nights
Modelo de terraza tradicional grande sin cubierta en patio trasero con brasero
Modelo de terraza tradicional grande sin cubierta en patio trasero con brasero
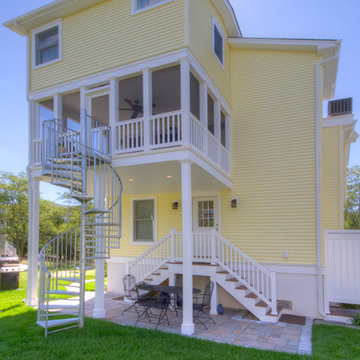
Jim Rambo - Architectural Photography
Modelo de porche cerrado marinero en patio trasero con adoquines de piedra natural
Modelo de porche cerrado marinero en patio trasero con adoquines de piedra natural

Weatherwell Aluminum shutters were used to turn this deck from an open unusable space to a private and luxurious outdoor living space with lounge area, dining area, and jacuzzi. The Aluminum shutters were used to create privacy from the next door neighbors, with the front shutters really authenticating the appearance of a true outdoor room.The outlook was able to be controlled with the moveable blades.
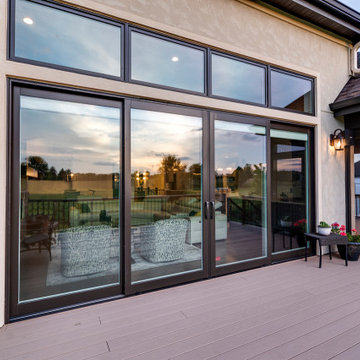
Back deck and screen porch
Modelo de terraza planta baja clásica de tamaño medio en patio trasero con barandilla de metal
Modelo de terraza planta baja clásica de tamaño medio en patio trasero con barandilla de metal
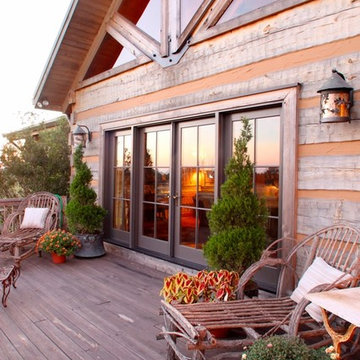
Although they were happy living in Tuscaloosa, Alabama, Bill and Kay Barkley longed to call Prairie Oaks Ranch, their 5,000-acre working cattle ranch, home. Wanting to preserve what was already there, the Barkleys chose a Timberlake-style log home with similar design features such as square logs and dovetail notching.
The Barkleys worked closely with Hearthstone and general contractor Harold Tucker to build their single-level, 4,848-square-foot home crafted of eastern white pine logs. But it is inside where Southern hospitality and log-home grandeur are taken to a new level of sophistication with it’s elaborate and eclectic mix of old and new. River rock fireplaces in the formal and informal living rooms, numerous head mounts and beautifully worn furniture add to the rural charm.
One of the home's most unique features is the front door, which was salvaged from an old Irish castle. Kay discovered it at market in High Point, North Carolina. Weighing in at nearly 1,000 pounds, the door and its casing had to be set with eight-inch long steel bolts.
The home is positioned so that the back screened porch overlooks the valley and one of the property's many lakes. When the sun sets, lighted fountains in the lake turn on, creating the perfect ending to any day. “I wanted our home to have contrast,” shares Kay. “So many log homes reflect a ski lodge or they have a country or a Southwestern theme; I wanted my home to have a mix of everything.” And surprisingly, it all comes together beautifully.

Photo by Andrew Hyslop
Diseño de terraza clásica renovada pequeña en patio trasero y anexo de casas con entablado y iluminación
Diseño de terraza clásica renovada pequeña en patio trasero y anexo de casas con entablado y iluminación

This Boerum Hill, Brooklyn backyard features an ipe deck, knotty cedar fencing, artificial turf, a cedar pergola with corrugated metal roof, stepping stones, and loose Mexican beach stones. The contemporary outdoor furniture is from Restoration Hardware. Plantings are a lush mix of grasses, cherry trees, bamboo, roses, trumpet vines, variegated irises, hydrangeas, and sky pencil hollies.
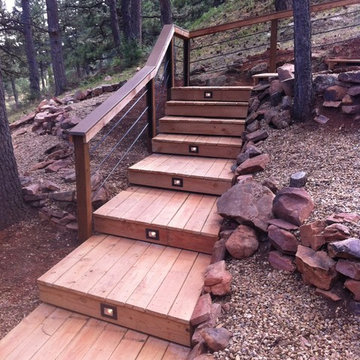
Freeman Construction Ltd
Ejemplo de terraza rústica pequeña sin cubierta en patio trasero con jardín de macetas
Ejemplo de terraza rústica pequeña sin cubierta en patio trasero con jardín de macetas
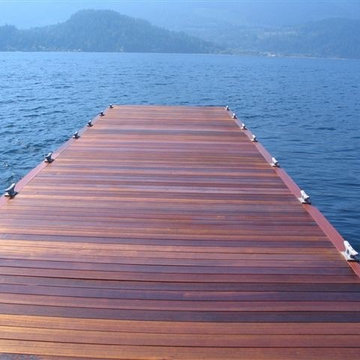
Red Balau Batu is the best material for decking. And it is the perfect choice for docks. Durable and easy maintenance go hand in hand when trying to pick a products for your new dock.
Wood supplied by Kayu Canada Inc.
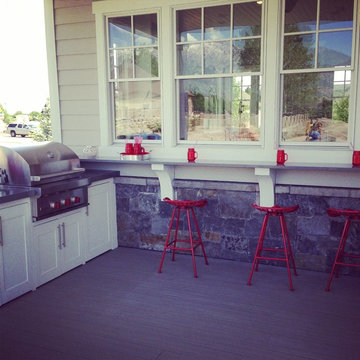
Large trex deck off of the kitchen and dining room has a large covered BBQ area and raised counter top seating. Built in cabinets with two mini fridges. Large dining area and sitting areas.
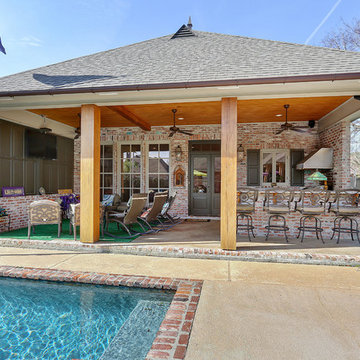
Ejemplo de terraza tradicional de tamaño medio en patio trasero y anexo de casas
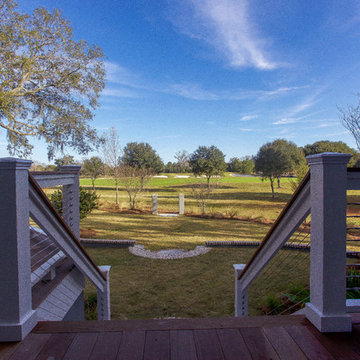
Modelo de terraza clásica renovada extra grande en patio trasero y anexo de casas

The deck functions as an additional ‘outdoor room’, extending the living areas out into this beautiful Canberra garden. We designed the deck around existing deciduous trees, maintaining the canopy and protecting the windows and deck from hot summer sun.
187 ideas para terrazas violetas en patio trasero
1
