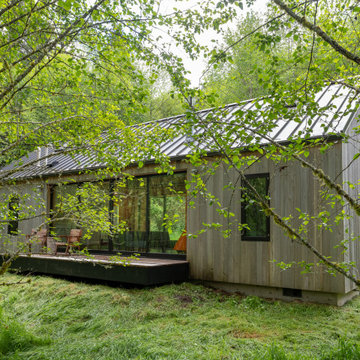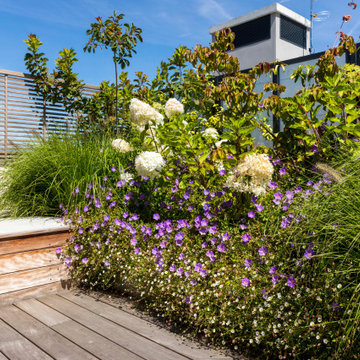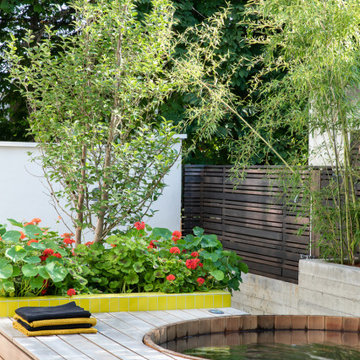247 ideas para terrazas verdes con privacidad
Filtrar por
Presupuesto
Ordenar por:Popular hoy
1 - 20 de 247 fotos
Artículo 1 de 3
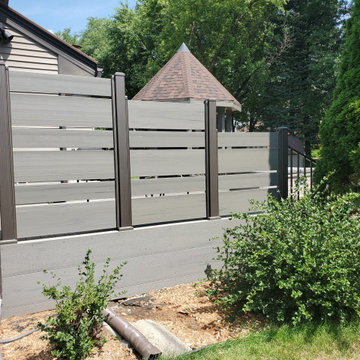
This deck had many design details with this resurface. The homeowner's of this deck wanted to change out their wood decking to a maintenance free products. We installed New Timbertech PVC Capped Composite Decking (Terrain Series - Silver Maple) with a picture frame in the center for a custom design feel. The deck is the perfect height for the hot tub. We then installed new roofing on the existing gazebo along with new roofing and an Aluminum Soffit Ceiling which matched the Westbury Railing (Tuscany Series - Bronze in color). My favorite parts is the inside corner stairs and of course the custom privacy wall we designed out of Westbury Railing Posts and Timbertech Fascia & Risers. This complete deck project turned out great and the homeowners could not be any happier.
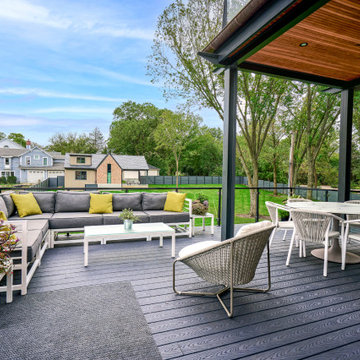
Back Deck
Modelo de terraza planta baja minimalista grande en patio trasero y anexo de casas con privacidad y barandilla de metal
Modelo de terraza planta baja minimalista grande en patio trasero y anexo de casas con privacidad y barandilla de metal
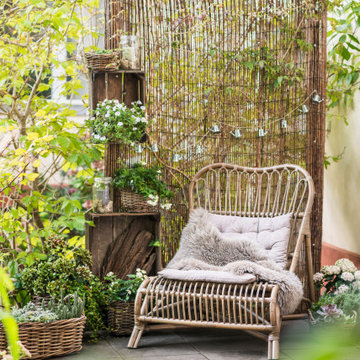
Eine gemütliche Sitzecke mit Decken, Kissen und Pflanzen im Außenbereich wurde geschaffen, um den goldenen Herbst in vollen Zügen genießen zu können.
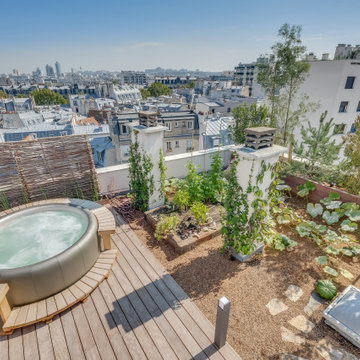
Ejemplo de terraza campestre de tamaño medio en azotea con privacidad y barandilla de madera

The covered, composite deck with ceiling heaters and gas connection, provides year-round outdoor living.
Diseño de terraza planta baja clásica renovada en patio trasero y anexo de casas con privacidad
Diseño de terraza planta baja clásica renovada en patio trasero y anexo de casas con privacidad
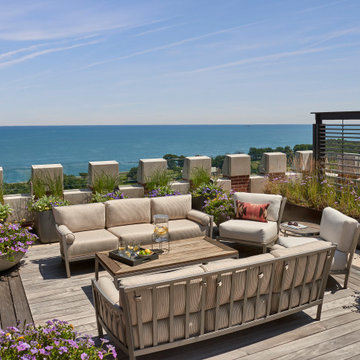
Diseño de terraza tradicional renovada extra grande sin cubierta en azotea con privacidad
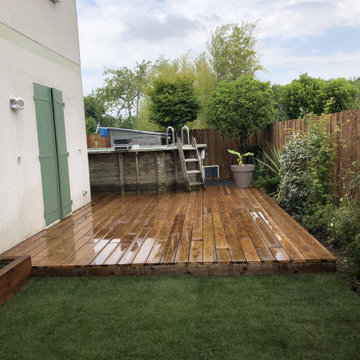
Deuxième partie d'une terrasse en pin marron avec création d'un massif en traverse de pin à gauche et plantation de plante basse,massif déjà existant à droite.
Pose de la clôture en bois et du gazon de plaquage.
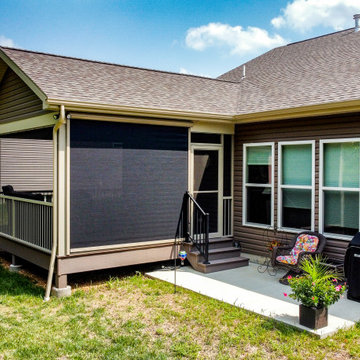
A covered deck using DuxxBak composite decking, Heartlands Custom Screen System, a Universal Screen Retractable screen, and a small concrete patio.
Diseño de terraza planta baja de tamaño medio en patio trasero y anexo de casas con privacidad y barandilla de metal
Diseño de terraza planta baja de tamaño medio en patio trasero y anexo de casas con privacidad y barandilla de metal

Careful planning brought together all the elements of an enjoyable outdoor living space: plenty of room for comfortable seating, a new roof overhang with built-in heaters for chilly nights, and plenty of access to the season’s greenery.
Photo by Meghan Montgomery.
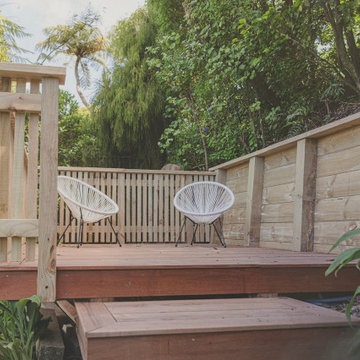
Diseño de terraza contemporánea de tamaño medio sin cubierta en patio trasero con privacidad y barandilla de madera
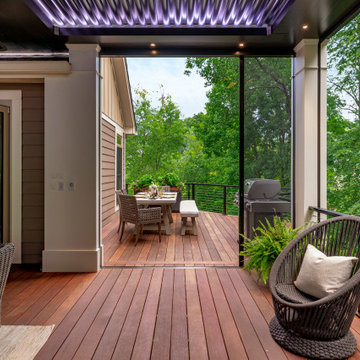
This ipe deck is complete with a modern tiled fireplace wall, a wood accent privacy wall, a beer fridge with a keg tap, cable railings, a louvered roof pergola, outdoor heaters and stunning outdoor lighting. The perfect space to entertain a party or relax and watch TV with the family.
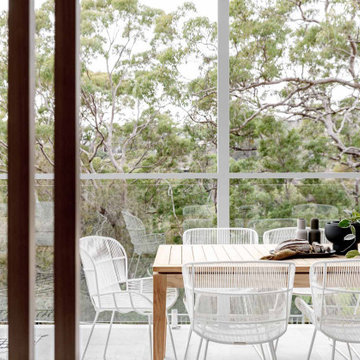
Ejemplo de terraza actual de tamaño medio en patio trasero con privacidad, pérgola y barandilla de vidrio
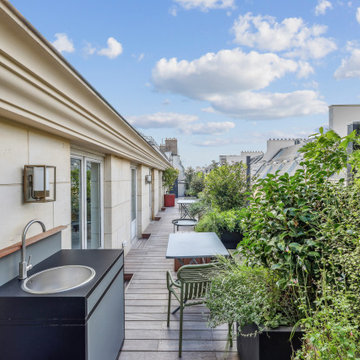
Modelo de terraza contemporánea pequeña sin cubierta en patio lateral con privacidad y barandilla de madera
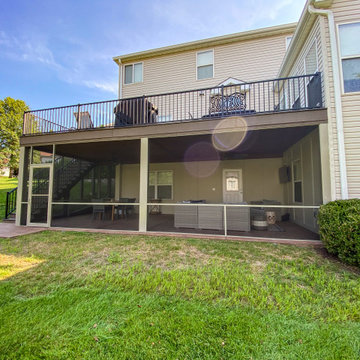
Adding a screen room under an open deck is the perfect use of space! This outdoor living space is the best of both worlds. Having an open deck leading from the main floor of a home makes it easy to enjoy throughout the day and year. This custom space includes a concrete patio under the footprint of the deck and includes Heartlands custom screen room system to prevent bugs and pests from being a bother!
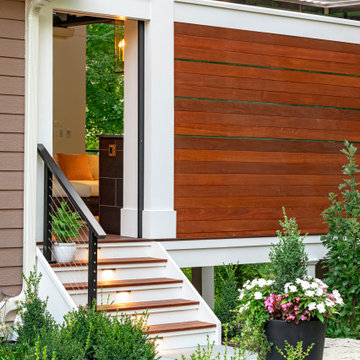
This ipe deck is complete with a modern tiled fireplace wall, a wood accent privacy wall, a beer fridge with a keg tap, cable railings, a louvered roof pergola, outdoor heaters and stunning outdoor lighting. The perfect space to entertain a party or relax and watch TV with the family.
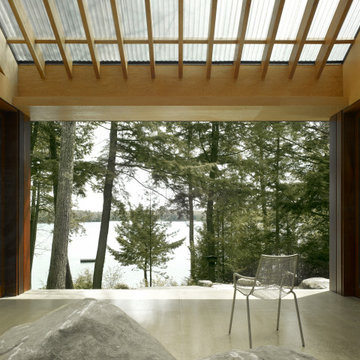
The Clear Lake Cottage proposes a simple tent-like envelope to house both program of the summer home and the sheltered outdoor spaces under a single vernacular form.
A singular roof presents a child-like impression of house; rectilinear and ordered in symmetry while playfully skewed in volume. Nestled within a forest, the building is sculpted and stepped to take advantage of the land; modelling the natural grade. Open and closed faces respond to shoreline views or quiet wooded depths.
Like a tent the porosity of the building’s envelope strengthens the experience of ‘cottage’. All the while achieving privileged views to the lake while separating family members for sometimes much need privacy.
247 ideas para terrazas verdes con privacidad
1

