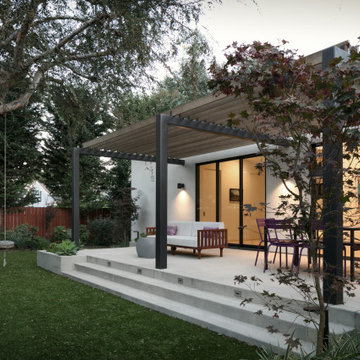500 ideas para terrazas verdes con losas de hormigón
Filtrar por
Presupuesto
Ordenar por:Popular hoy
41 - 60 de 500 fotos
Artículo 1 de 3
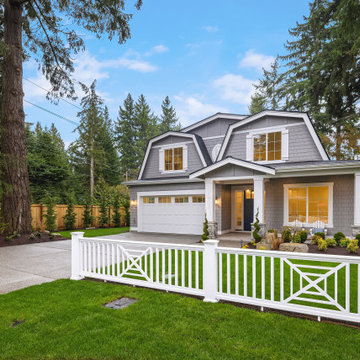
Hampton's inspired coastal house with lush landscaping and decorative fence.
Modelo de terraza marinera en patio delantero y anexo de casas con losas de hormigón y barandilla de varios materiales
Modelo de terraza marinera en patio delantero y anexo de casas con losas de hormigón y barandilla de varios materiales
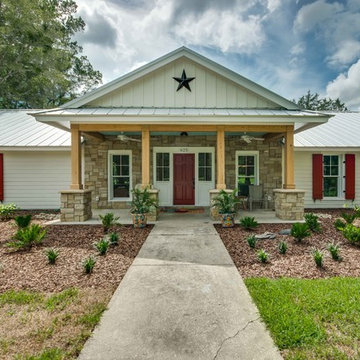
Mark J. Koper
Imagen de terraza campestre grande en patio delantero y anexo de casas con losas de hormigón
Imagen de terraza campestre grande en patio delantero y anexo de casas con losas de hormigón
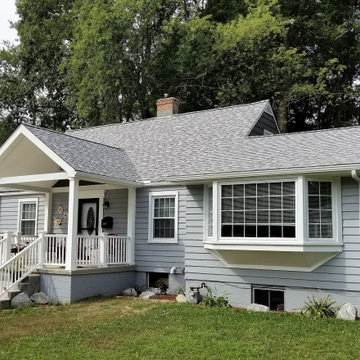
Exterior rehab including a new front Porch, front door, sidewalk, driveway and roofing, with repainted siding & trim.
Ejemplo de terraza clásica pequeña en patio delantero y anexo de casas con losas de hormigón
Ejemplo de terraza clásica pequeña en patio delantero y anexo de casas con losas de hormigón
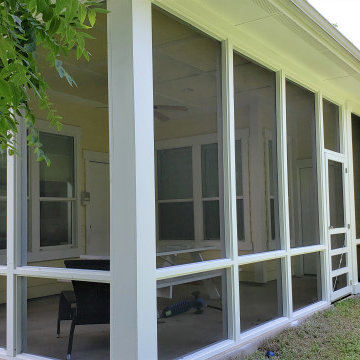
While Archadeck of Austin specializes in awesome patios and patio covers, these Hyde Park homeowners already had those elements in place. All they needed was the screening and the framing to attach it to. What you may not realize, however, is that our screened porches are better than most. We firmly believe that even simple projects are worth doing right. We bring our “A” game to every outdoor living structure we build, and we don’t take shortcuts.
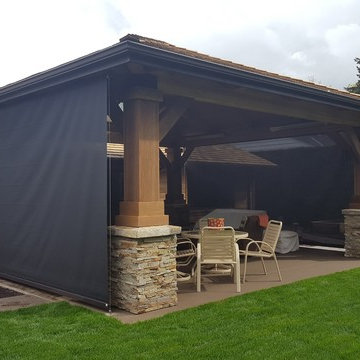
Motorized meshed drop screens
Modelo de terraza de estilo americano en patio trasero con cocina exterior, losas de hormigón y pérgola
Modelo de terraza de estilo americano en patio trasero con cocina exterior, losas de hormigón y pérgola
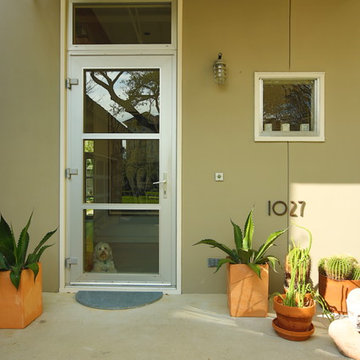
Front entry featuring aluminum and glass entry door.
Photo Credit - F Carter Smith
Foto de terraza contemporánea de tamaño medio en patio delantero con losas de hormigón y toldo
Foto de terraza contemporánea de tamaño medio en patio delantero con losas de hormigón y toldo
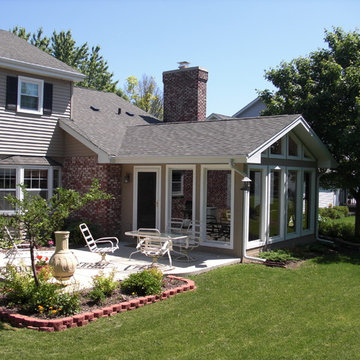
Ejemplo de terraza clásica de tamaño medio en patio trasero y anexo de casas con jardín de macetas y losas de hormigón
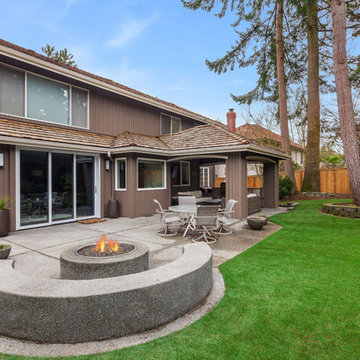
Imagen de terraza tradicional renovada de tamaño medio en patio trasero y anexo de casas con brasero y losas de hormigón
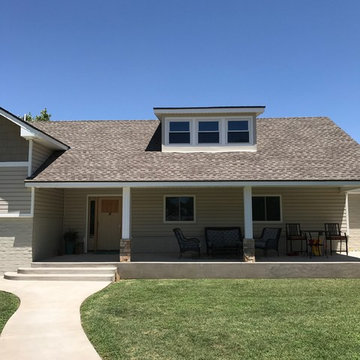
Imagen de terraza clásica de tamaño medio en patio delantero con losas de hormigón
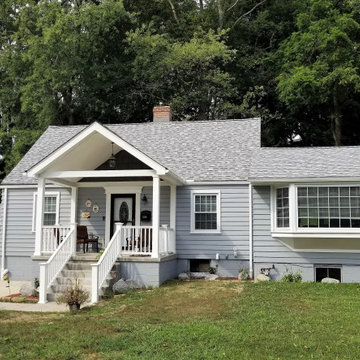
Exterior rehab including a new front Porch, front door, sidewalk, driveway and roofing, with repainted siding & trim.
Diseño de terraza tradicional pequeña en patio delantero y anexo de casas con losas de hormigón
Diseño de terraza tradicional pequeña en patio delantero y anexo de casas con losas de hormigón
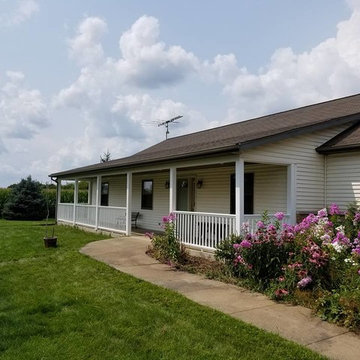
Ejemplo de terraza clásica de tamaño medio en patio delantero y anexo de casas con losas de hormigón
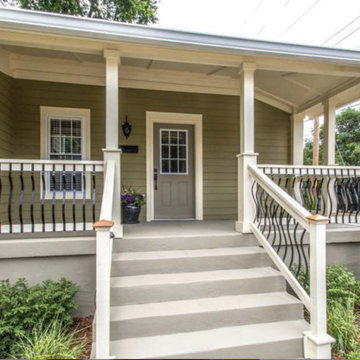
Modelo de terraza de estilo americano en patio delantero y anexo de casas con losas de hormigón
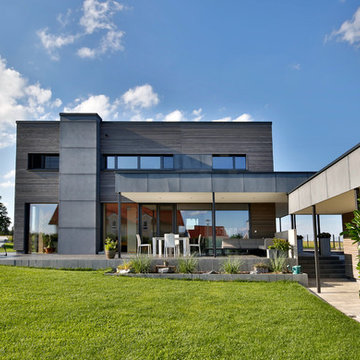
Nixdorf Fotografie
Ejemplo de terraza contemporánea grande en patio delantero y anexo de casas con losas de hormigón
Ejemplo de terraza contemporánea grande en patio delantero y anexo de casas con losas de hormigón
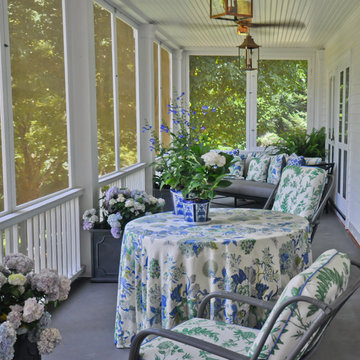
Jennifer Cardinal Photography
Imagen de porche cerrado clásico de tamaño medio en patio trasero y anexo de casas con losas de hormigón
Imagen de porche cerrado clásico de tamaño medio en patio trasero y anexo de casas con losas de hormigón
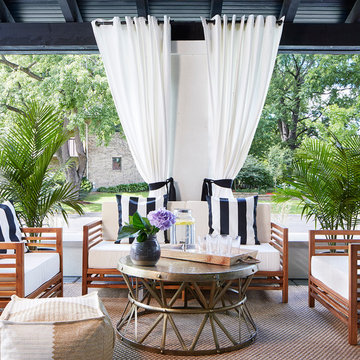
Martha O'Hara Interiors, Furnishings & Photo Styling | Detail Design + Build, Builder | Charlie & Co. Design, Architect | Corey Gaffer, Photography | Please Note: All “related,” “similar,” and “sponsored” products tagged or listed by Houzz are not actual products pictured. They have not been approved by Martha O’Hara Interiors nor any of the professionals credited. For information about our work, please contact design@oharainteriors.com.
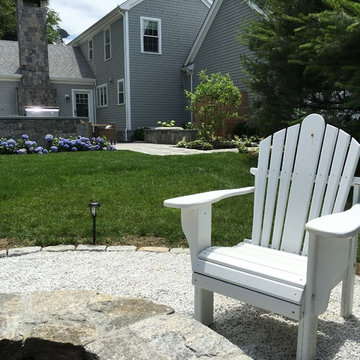
Diseño de terraza costera de tamaño medio en patio trasero con cocina exterior y losas de hormigón
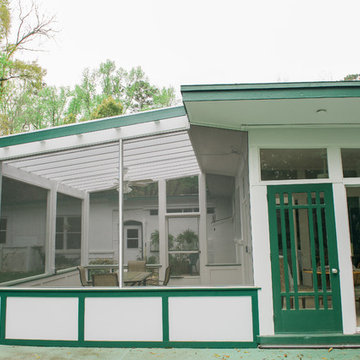
Imagen de porche cerrado vintage de tamaño medio en patio trasero con losas de hormigón y pérgola

Donald Chapman, AIA,CMB
This unique project, located in Donalds, South Carolina began with the owners requesting three primary uses. First, it was have separate guest accommodations for family and friends when visiting their rural area. The desire to house and display collectible cars was the second goal. The owner’s passion of wine became the final feature incorporated into this multi use structure.
This Guest House – Collector Garage – Wine Cellar was designed and constructed to settle into the picturesque farm setting and be reminiscent of an old house that once stood in the pasture. The front porch invites you to sit in a rocker or swing while enjoying the surrounding views. As you step inside the red oak door, the stair to the right leads guests up to a 1150 SF of living space that utilizes varied widths of red oak flooring that was harvested from the property and installed by the owner. Guest accommodations feature two bedroom suites joined by a nicely appointed living and dining area as well as fully stocked kitchen to provide a self-sufficient stay.
Disguised behind two tone stained cement siding, cedar shutters and dark earth tones, the main level of the house features enough space for storing and displaying six of the owner’s automobiles. The collection is accented by natural light from the windows, painted wainscoting and trim while positioned on three toned speckled epoxy coated floors.
The third and final use is located underground behind a custom built 3” thick arched door. This climatically controlled 2500 bottle wine cellar is highlighted with custom designed and owner built white oak racking system that was again constructed utilizing trees that were harvested from the property in earlier years. Other features are stained concrete floors, tongue and grooved pine ceiling and parch coated red walls. All are accented by low voltage track lighting along with a hand forged wrought iron & glass chandelier that is positioned above a wormy chestnut tasting table. Three wooden generator wheels salvaged from a local building were installed and act as additional storage and display for wine as well as give a historical tie to the community, always prompting interesting conversations among the owner’s and their guests.
This all-electric Energy Star Certified project allowed the owner to capture all three desires into one environment… Three birds… one stone.

Diseño de porche cerrado tradicional de tamaño medio en patio trasero y anexo de casas con losas de hormigón
500 ideas para terrazas verdes con losas de hormigón
3
