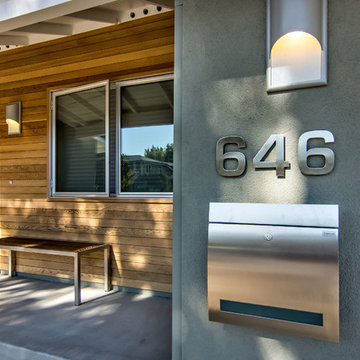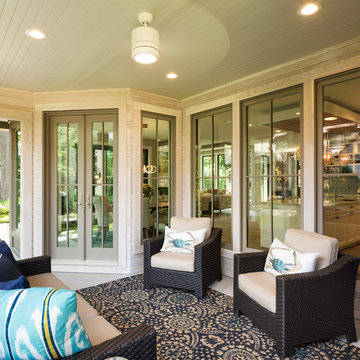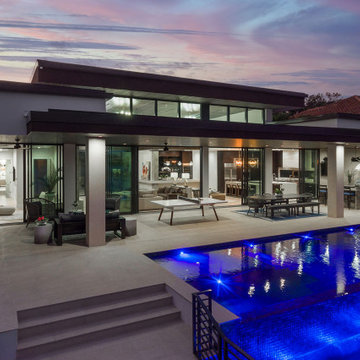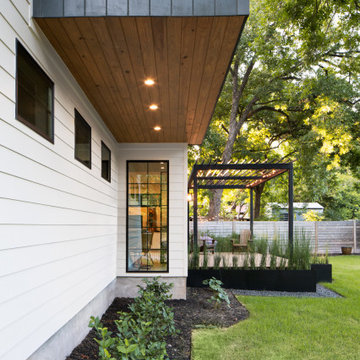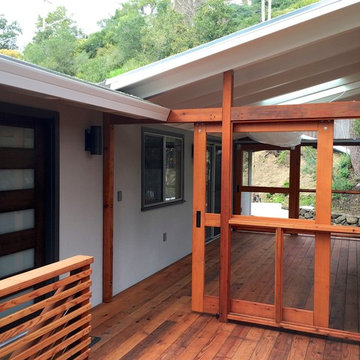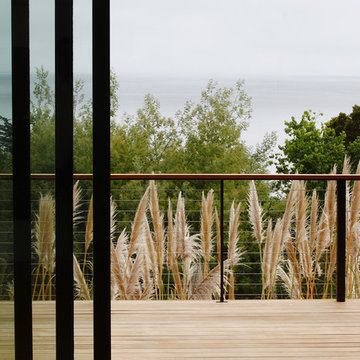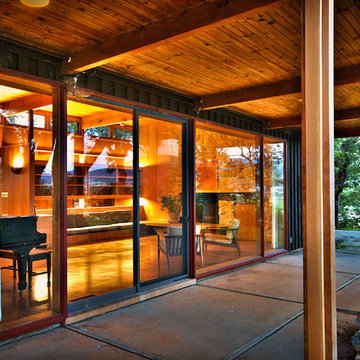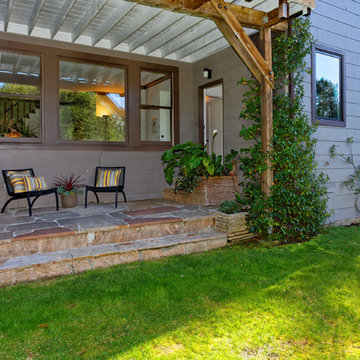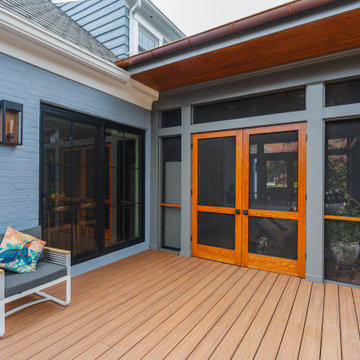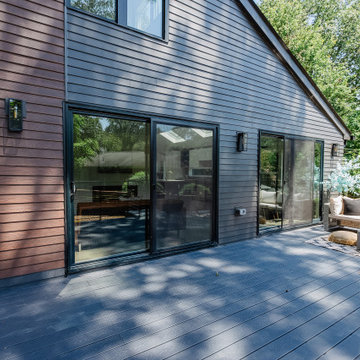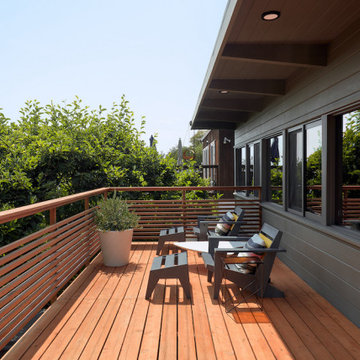3.077 ideas para terrazas retro
Ordenar por:Popular hoy
101 - 120 de 3077 fotos
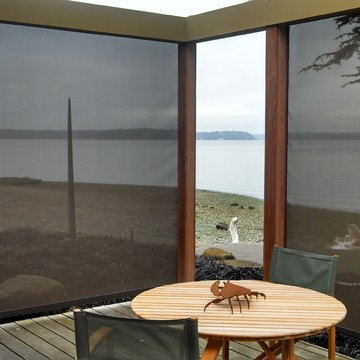
Mid-century modern waterfront home needed sun screen on western deck to make using the deck more enjoyable. Land2c added the minimal arbor with push-button electric sun screening on two sides to blend well with the homes's architecture. The view remains clear, the sun is reduced, and outdoor sitting is now pleasant even in strong sunlight.
Encuentra al profesional adecuado para tu proyecto
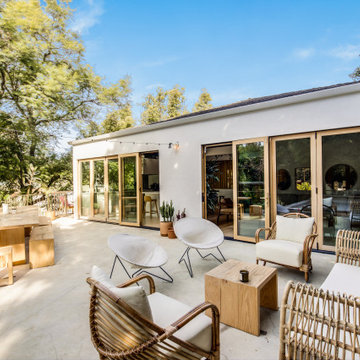
This mid-century modern space features an all-white kitchen, concrete counters, exposed wood ceilings, and hardwood floors. The wood touches on the ceiling and bi-fold doors and the various greenery help to add texture and warmth to the space. The outdoor deck is connected to the home by two bi-fold doors.
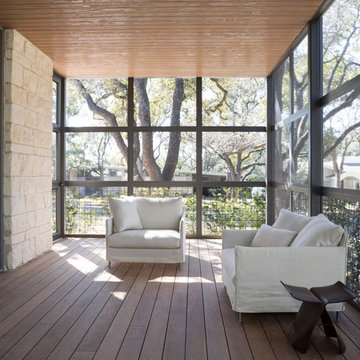
screened porch as Ipe floor with Douglas Fir ceiling. photo by Whit Preston
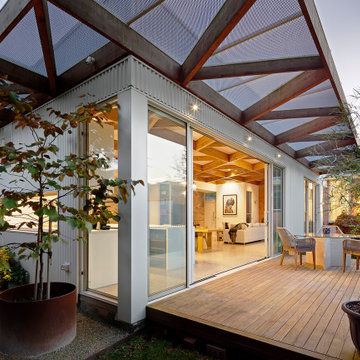
‘Oh What A Ceiling!’ ingeniously transformed a tired mid-century brick veneer house into a suburban oasis for a multigenerational family. Our clients, Gabby and Peter, came to us with a desire to reimagine their ageing home such that it could better cater to their modern lifestyles, accommodate those of their adult children and grandchildren, and provide a more intimate and meaningful connection with their garden. The renovation would reinvigorate their home and allow them to re-engage with their passions for cooking and sewing, and explore their skills in the garden and workshop.
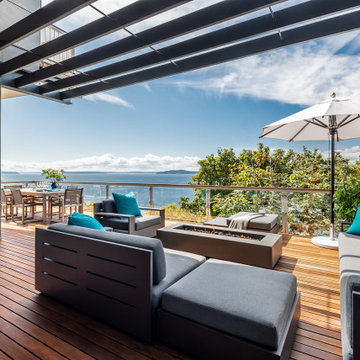
Expansive deck with outdoor living room and dining room. Outdoor sofas surround the firepit. Steel trellis above and IPE deck below. The custom steel and glass deck rail was designed with the view in mind.
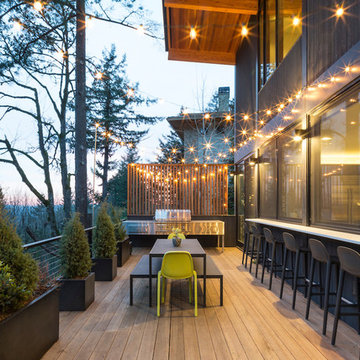
Deck and outdoor dining/kitchen
Built Photo
Foto de terraza vintage grande en patio trasero y anexo de casas con cocina exterior
Foto de terraza vintage grande en patio trasero y anexo de casas con cocina exterior
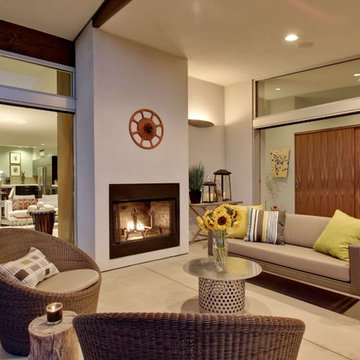
Modelo de terraza vintage de tamaño medio en patio lateral y anexo de casas con brasero y losas de hormigón
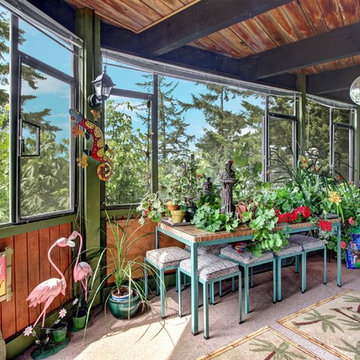
©Ohrt Real Estate Group | OhrtRealEstateGroup.com | P. 206.227.4500
Imagen de terraza retro en anexo de casas
Imagen de terraza retro en anexo de casas
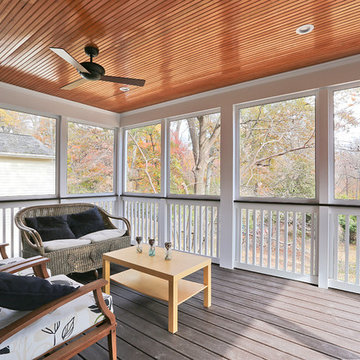
Screened in porch. Looking at the backyard
Foto de porche cerrado vintage grande en patio trasero y anexo de casas con entablado
Foto de porche cerrado vintage grande en patio trasero y anexo de casas con entablado
3.077 ideas para terrazas retro
6
