955 ideas para terrazas Plantas bajas con pérgola
Filtrar por
Presupuesto
Ordenar por:Popular hoy
141 - 160 de 955 fotos
Artículo 1 de 3
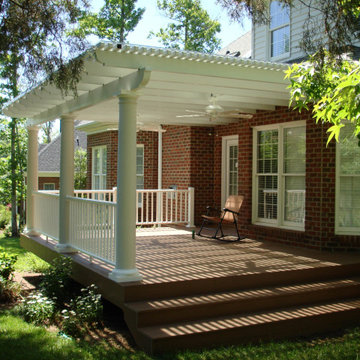
This traditional brick home features a low-maintenance deck and pergola design. The pergola features Roman columns and a polycarbonate cover for rain protection. The deck also features a low-maintenance vinyl railing.
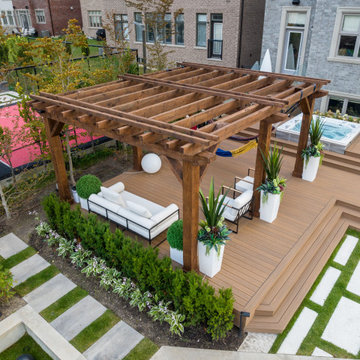
This overhead view shows the proximity to the backyard walkouts which flank the acrylic spa, a popular year-round feature. The white outdoor furniture and décor features which include planters and a lighted sphere offer a pleasing contrast to the taupe composite deck.
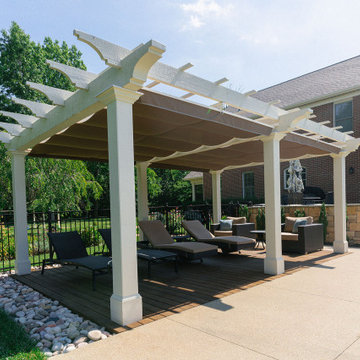
Nicholson Builders partnered with ShadeFX for a backyard renovation in Columbus, Ohio. The Nicholson team built a large pergola for the homeowner’s poolside lounge area and ShadeFX customized two manual 14′ x 10′ retractable canopies in Sunbrella Cocoa to fit the structure.
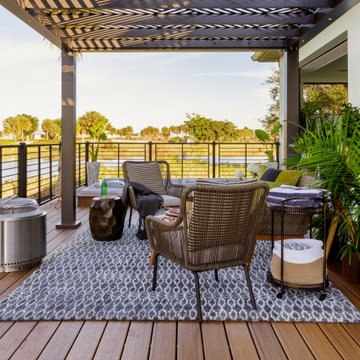
Trex is once again excited to sponsor HGTV® Smart Home Giveaway 2021. This year's home is located in the vibrant coastal community of Naples, Florida. Designed to inspire a life well-lived, HGTV Smart Home showcases Trex at its best. The home's innovative outdoor space features our premium Transcend® decking in Havana Gold, a beautiful blend of caramel and honey hues; Signature® Rod Rail railing in Charcoal Black; Trex® Deck Lighting™ recessed lights; cabinetry in the stunning color of Tardis Blue from Trex® Outdoor Kitchens™; and our new Trex® Pergola™ Shadow model with a custom designed canopy.
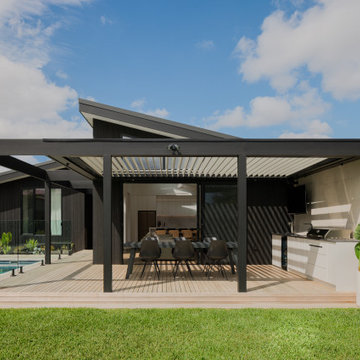
The renovation project involved transforming a traditional home into a modern masterpiece that would accommodate a growing family's needs. The focus of the renovation was to add a contemporary-style addition that would feature a pool, numerous entertaining areas, and plenty of storage space.
The addition was designed to seamlessly blend with the existing structure while providing a striking contrast with its clean lines and sleek materials. The addition's interior featured an open floor plan with large windows that let in natural light and provided stunning views of the surrounding landscape.
The pool was the centrepiece of the addition and was surrounded by a spacious deck that offered ample room for outdoor entertaining. The deck also included a covered area for shade and an outdoor kitchen for grilling and food prep.
The addition included a large family room with a fireplace and plenty of seating, perfect for gatherings and relaxation. The storage area was cleverly integrated into the design, with built-in shelves and cabinets that provided ample space for storing items out of sight.
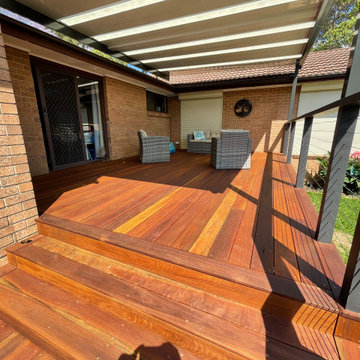
Foto de terraza planta baja minimalista grande en patio trasero con pérgola
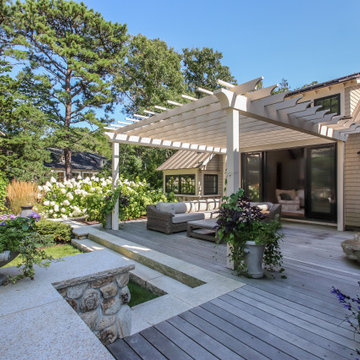
Foto de terraza planta baja de estilo de casa de campo en patio trasero con pérgola
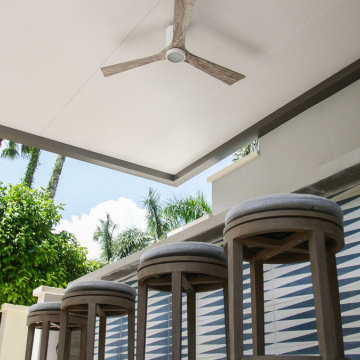
Spring in Florida brings beautiful blue skies, bright sunny days, and a strong breeze. If your home has an outdoor space with a pool and entertainment area, you might want to shelter it and your guests from the overbearing Florida sun and stormy winds with hurricane-rated pergolas for windy areas.
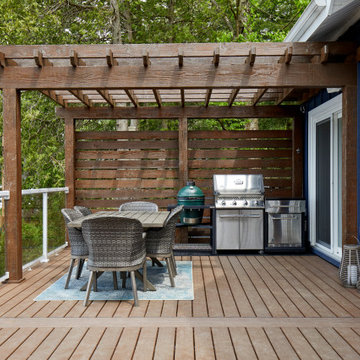
Foto de embarcadero campestre de tamaño medio en patio trasero con pérgola y barandilla de vidrio
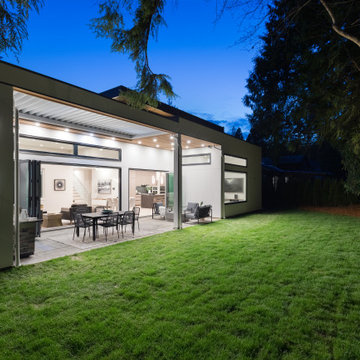
Imagen de terraza planta baja contemporánea grande en patio trasero con brasero y pérgola
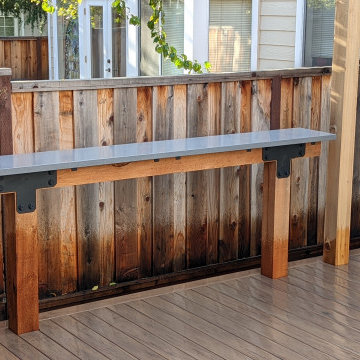
TimberTech composite finished deck built for a client in the bay area. The project included extensive dry rot repairs of house framing & siding, as well as replacement of the sliding glass door. A LINX Pergola and a custom-built, bar height cedar table were incorporated into the completed design.
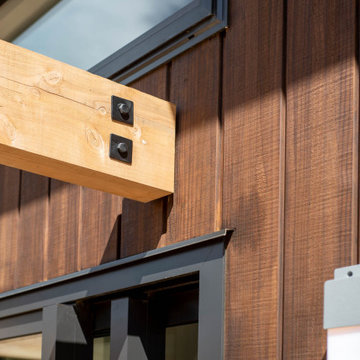
Macrocarpa pergola with Abodo cladding..
Ejemplo de terraza planta baja actual de tamaño medio en patio con pérgola
Ejemplo de terraza planta baja actual de tamaño medio en patio con pérgola
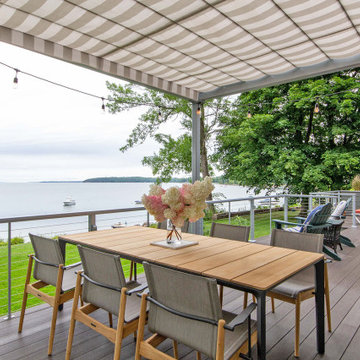
Working with Vermont construction and renovation company, Sweeney DesignBuild, ShadeFX manufactured a 12′ x 12′ retractable canopy for the custom attached pergola. True to lakeside living, a modern but cozy Sunbrella Beaufort Cloud print was chosen for the canopy fabric.
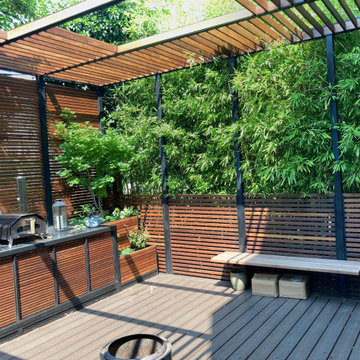
Steel and Ipe wood Residential outdoor deck space with outdoor kitchen.
Ejemplo de terraza planta baja minimalista grande en patio trasero con cocina exterior, pérgola y barandilla de metal
Ejemplo de terraza planta baja minimalista grande en patio trasero con cocina exterior, pérgola y barandilla de metal

The steel and willow roofed pergola creates a shady dining "room" and some respite from the sun.
Ejemplo de terraza planta baja retro grande en patio trasero con pérgola y barandilla de metal
Ejemplo de terraza planta baja retro grande en patio trasero con pérgola y barandilla de metal
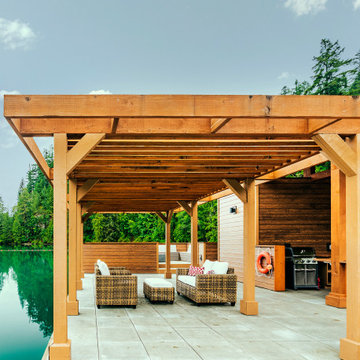
Photos by Brice Ferre
Diseño de embarcadero moderno grande en patio trasero con pérgola
Diseño de embarcadero moderno grande en patio trasero con pérgola
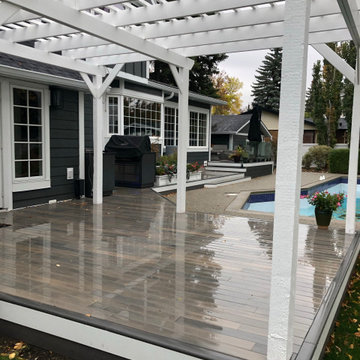
This full front and back deck project uses our Beach Wood PVC decking. This section of the back deck shows the pool section as well as the steps up to the deck, which use our Beach Wood deck nosings and white fascia to match the white pergola.
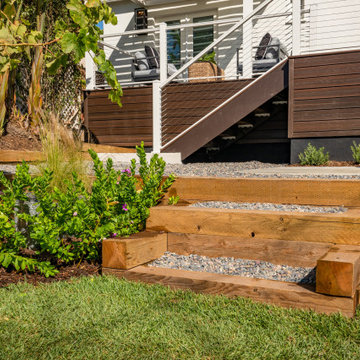
This backyard deck was featured on Celebrity IOU and features Envision Outdoor Living Products. The composite decking is Rustic Walnut from our Distinction Collection. The deck railing is Matte White A310 Aluminum Railing with Horizontal Cable infill.
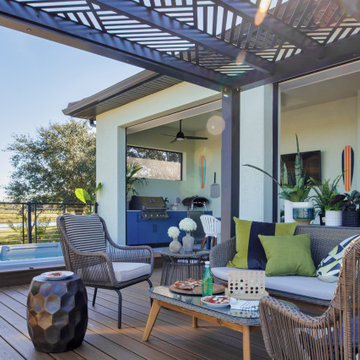
Trex is once again excited to sponsor HGTV® Smart Home Giveaway 2021. This year's home is located in the vibrant coastal community of Naples, Florida. Designed to inspire a life well-lived, HGTV Smart Home showcases Trex at its best. The home's innovative outdoor space features our premium Transcend® decking in Havana Gold, a beautiful blend of caramel and honey hues; Signature® Rod Rail railing in Charcoal Black; Trex® Deck Lighting™ recessed lights; cabinetry in the stunning color of Tardis Blue from Trex® Outdoor Kitchens™; and our new Trex® Pergola™ Shadow model with a custom designed canopy.
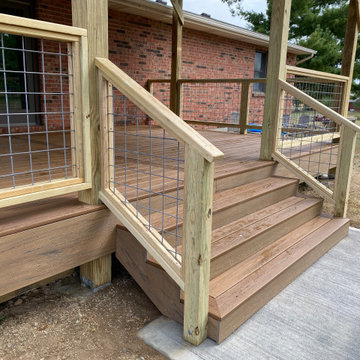
Ejemplo de terraza planta baja de estilo de casa de campo grande en patio trasero con pérgola y barandilla de varios materiales
955 ideas para terrazas Plantas bajas con pérgola
8